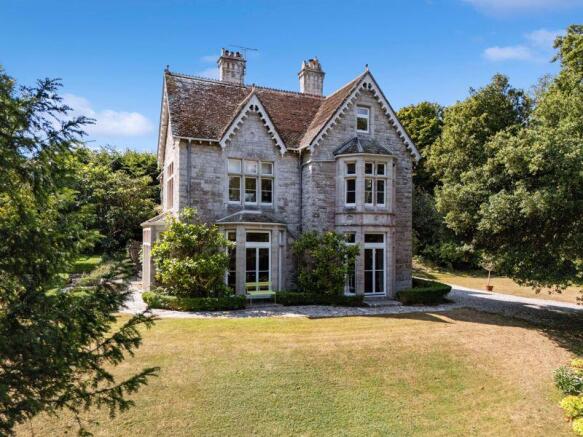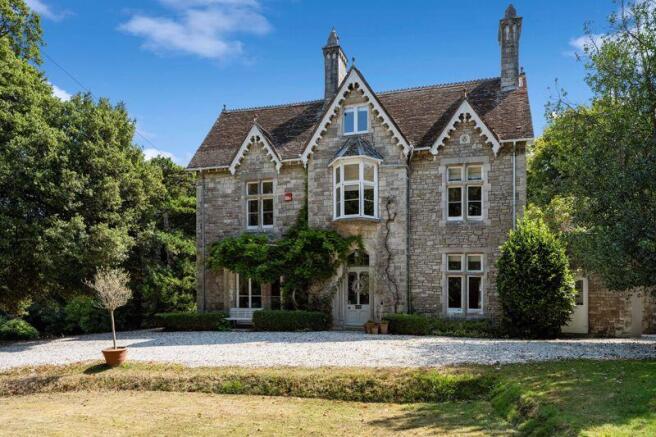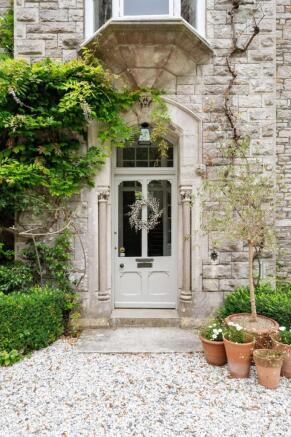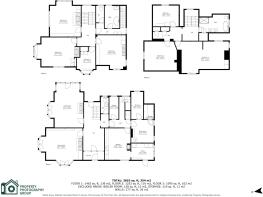Peveril Road, Swanage

- PROPERTY TYPE
Detached
- BEDROOMS
7
- BATHROOMS
2
- SIZE
Ask agent
- TENUREDescribes how you own a property. There are different types of tenure - freehold, leasehold, and commonhold.Read more about tenure in our glossary page.
Freehold
Key features
- Unique Purbeck stone House with 7 Bedrooms
- Amazing sea views and quiet, secluded location
- Spacious, character rooms with original features
- Enclosed and secluded garden with woodland walk
- Well presented and maintained
- Superb family home
Description
Located on the outskirts of Swanage, within a short walk of Durlston Country Park, this property has a rural feel. Secluded by mature trees and shrubs framing the views across Swanage Bay to Ballard Down, this is a haven of peace and tranquillity. Built in 1864 of local Purbeck stone under a clay tiled roof, this substantial house is attractive from every angle. Stone mullioned bay windows, ornate stone carvings, decorative timber fascia boards and cornerstone detailing add elegance to the property. Internally, high ceilings, decorative cornices, coving and picture rails continue the classic charm and add to the stylish feel.
A sweeping stone chipped driveway leads up to the front door. The entrance hall is a welcoming space with beautiful, original terrazzo floor tiles. The sitting room is dual aspect, with box bay floor to ceiling windows, original shutters, an open fire and views over the garden to Swanage Bay and Ballard Down. The dining room has an open fire, doors on to the garden and space for a large dining table and chairs. Along the hallway is a room currently set up as a small library/study. The bespoke kitchen, designed by Harvey Jones, has glazed display cabinets, an integral dishwasher, electric AGA and informal dining area. Off the kitchen is a small walk-in pantry and a separate utility/laundry room. There is also a separate cloakroom, a boiler room, a workshop, a storeroom and a second back staircase to the first floor.
On the first floor there are 4 bedrooms, a bathroom and separate WC. The main bedroom and second bedroom have stunning views across Swanage Bay, window seats, open fireplaces and built-in wardrobes. The second floor has 3 further bedrooms, a bathroom and storage cupboards. The largest bedroom is a triple aspect room with a vaulted ceiling and exposed brick wall – a great space for a home cinema, teenager retreat or playroom. The superb family bathroom has a modern roll top bath, a large walk-in wet room shower, dual basins, heated towel rail and underfloor heating.
Outside
The well established garden wraps around the property and has amazing views over Swanage Bay to Ballard Down. Purbeck stone walls enclose the boundaries and large stone gate pillars mark the driveway entrance, which sweeps up to the front of the property. There is an old garage, which could be rebuilt or extended subject to planning permissions. The lawns follow the natural contours of the land, with a small pond, crazy paved paths and terraces. There is private access from the garden to the Downs and the South West Coastal Path.
The painter Mark Gertler (1891-1939) was closely associated with the Bloomsbury Group and painted ‘Near Swanage’ while staying at the house in 1916. He wrote about the house in a letter to fellow artist Dora Carrington, explaining that ‘from every window one gets a good enough view for painting. The sea surrounds the house on two sides.’
Brochures
Property BrochureFull Details- COUNCIL TAXA payment made to your local authority in order to pay for local services like schools, libraries, and refuse collection. The amount you pay depends on the value of the property.Read more about council Tax in our glossary page.
- Band: G
- PARKINGDetails of how and where vehicles can be parked, and any associated costs.Read more about parking in our glossary page.
- Yes
- GARDENA property has access to an outdoor space, which could be private or shared.
- Yes
- ACCESSIBILITYHow a property has been adapted to meet the needs of vulnerable or disabled individuals.Read more about accessibility in our glossary page.
- Ask agent
Peveril Road, Swanage
Add an important place to see how long it'd take to get there from our property listings.
__mins driving to your place
Get an instant, personalised result:
- Show sellers you’re serious
- Secure viewings faster with agents
- No impact on your credit score
Your mortgage
Notes
Staying secure when looking for property
Ensure you're up to date with our latest advice on how to avoid fraud or scams when looking for property online.
Visit our security centre to find out moreDisclaimer - Property reference 12690861. The information displayed about this property comprises a property advertisement. Rightmove.co.uk makes no warranty as to the accuracy or completeness of the advertisement or any linked or associated information, and Rightmove has no control over the content. This property advertisement does not constitute property particulars. The information is provided and maintained by Albury & Hall, Swanage. Please contact the selling agent or developer directly to obtain any information which may be available under the terms of The Energy Performance of Buildings (Certificates and Inspections) (England and Wales) Regulations 2007 or the Home Report if in relation to a residential property in Scotland.
*This is the average speed from the provider with the fastest broadband package available at this postcode. The average speed displayed is based on the download speeds of at least 50% of customers at peak time (8pm to 10pm). Fibre/cable services at the postcode are subject to availability and may differ between properties within a postcode. Speeds can be affected by a range of technical and environmental factors. The speed at the property may be lower than that listed above. You can check the estimated speed and confirm availability to a property prior to purchasing on the broadband provider's website. Providers may increase charges. The information is provided and maintained by Decision Technologies Limited. **This is indicative only and based on a 2-person household with multiple devices and simultaneous usage. Broadband performance is affected by multiple factors including number of occupants and devices, simultaneous usage, router range etc. For more information speak to your broadband provider.
Map data ©OpenStreetMap contributors.




