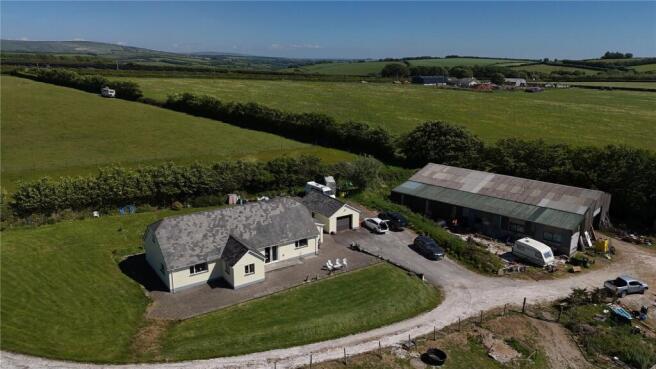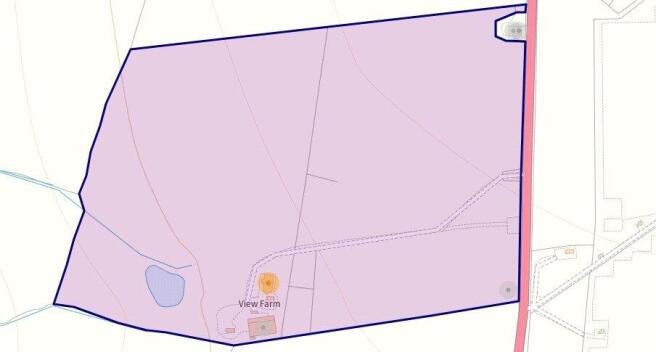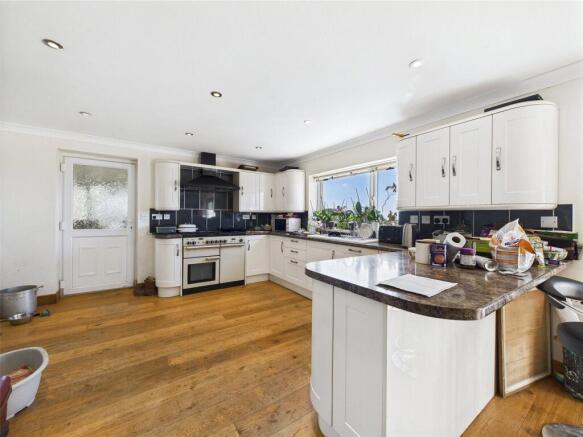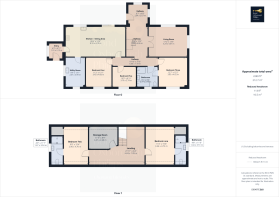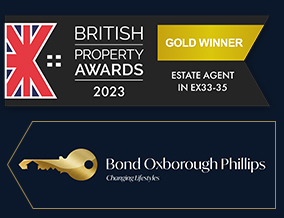
5 bedroom bungalow for sale
Bratton Fleming, Barnstaple, Devon

- PROPERTY TYPE
Bungalow
- BEDROOMS
5
- BATHROOMS
4
- SIZE
Ask agent
- TENUREDescribes how you own a property. There are different types of tenure - freehold, leasehold, and commonhold.Read more about tenure in our glossary page.
Freehold
Key features
- Set on 32 acres
- Beautiful views
- Spacious 4/5 bedroom property
- Ideal for country living or equestrians
- Outbuildings and barns
- Bright, light and generous living accommodation
- Peaceful setting
- EPC: C
- Council Tax Band: D
Description
The beautifully varied grounds include lush pasture, gentle undulations, and a serene man-made lake, creating an idyllic setting for relaxation and wildlife enjoyment. The surrounding landscape is ideal for equestrian, farming, or lifestyle pursuits, with plentiful opportunity to tailor the land to personal passions.
A collection of substantial outbuildings and traditional barns further enhance the estate’s versatility, offering excellent scope for stabling, workshops, or potential future conversions (subject to consents). These buildings provide the infrastructure to support a range of enterprises or leisure activities.
With its commanding elevated position, View Farm seamlessly combines peace, space, and captivating scenery, making it the perfect sanctuary for those seeking an exclusive country lifestyle. Whether you envision a premium equestrian facility, an expansive family estate, or a distinguished countryside retreat, View Farm delivers scale, setting, and prestige in equal measure.
Bratton Fleming is a picturesque North Devon village offering a charming rural lifestyle with a strong sense of community. The village provides essential amenities including a primary school, community shop, village hall, and church, serving the daily needs of residents. Surrounded by beautiful rolling countryside and with Exmoor National Park on its doorstep, Bratton Fleming is ideal for walking, cycling, and horse riding, with countless opportunities to explore unspoilt landscapes and dramatic scenery.
Barnstaple, the regional centre of North Devon, lies approximately 7 miles away, providing an extensive range of shopping facilities, supermarkets, leisure amenities, banks, schools, a hospital, and a train station with links to Exeter and beyond. The historic Pannier Market and the Green Lanes Shopping Centre make Barnstaple a vibrant hub for retail and culture, while the town also hosts regular events, farmers’ markets, and exhibitions.
Nearby attractions include the spectacular North Devon coastline, with award-winning beaches such as Woolacombe, Croyde, and Saunton Sands all within easy driving distance. These beaches are renowned for their clean waters, golden sands, and excellent surfing conditions.
Bratton Fleming combines the tranquillity of village life with easy access to both the wild beauty of Exmoor and the stunning coastal scenery of North Devon, making it a perfect base for families, outdoor enthusiasts, and anyone seeking a peaceful yet well-connected lifestyle.
Directions
To reach View Farm in Bratton Fleming (EX32 7JJ) from our Ilfracombe office, start by heading east on High Street towards St James Place, then continue onto the A399 towards Barnstaple. Stay on the A399 for about 15 miles, passing through Combe Martin and Berrynarbor. Upon entering Bratton Fleming, proceed straight through the village, and just before the Four Cross Ways junction, you will find the entrance to View Farm on your right. The journey covers approximately 16 miles and typically takes around 22 minutes by car under normal traffic conditions.
The grounds at View Farm extend to around 32 acres of rolling pasture and scenic countryside, blending beautifully with thoughtfully landscaped gardens. Sweeping lawns, mature trees, and colourful borders surround the bungalow, creating a calm and welcoming outdoor setting. A generous front patio enjoys superb sea views, perfect for al fresco dining and entertaining while taking in the coastal panorama.
A striking man-made lake adds a peaceful focal point and attracts abundant wildlife, enhancing the sense of rural tranquillity. Scattered across the land are multiple substantial outbuildings and barns, offering excellent flexibility for stabling, workshops, storage, or potential future uses. Together, these outdoor features create an inspiring and versatile environment, ideally suited to a premium countryside lifestyle.
Main Entrance
UPVC double glazed door leading to;
Entrance Porch
8' 7" x 8' 9"
UPVC double glazed window to front and side elevation, ceiling coving, wooden flooring, stairs to upper floors, radiator x2, door leading to;
Living Room
17' 2" x 13' 4"
UPVC double glazed window to front elevation, UPVC double glazed window to side elevation, radiator.
Bedroom Three
12' 7" x 13' 2"
UPVC double glazed window to rear elevation, ceiling coving, radiator, door leading to;
Bathroom
9' 1" x 9' 0"
UPVC double glazed window to rear elevation, low level flush W.C, heated towel rail, panel bath with tiled splash backing, pedestal wash hand basin with vanity mirror above, double shower cubicle with rainfall shower head above.
Bedroom Four
11' 2" x 13' 1"
UPVC double glazed window to rear elevation, ceiling coving, radiator.
Bedroom Five
10' 5" x 8' 11"
UPVC double glazed window to rear elevation, radiator.
Open Plan Kitchen/Diner
26' 6" x 13' 5"
Dining Area
UPVC double glazed window to front elevation, UPVC double glazed sliding door to front elevation, radiator.
Kitchen
A range of wall and base units, 6 ring gas hob with extractor fan over, granite effect countertops, ceramic sink and drainer inset into countertops, tiled splash backing, door leading to;
Utility Room
8' 9" x 13' 1"
UPVC double glazed window to rear and side elevation, a range of wall and base units, stainless steel sink inset into countertops, space and plumbing for washing machine, space for fridge/freezer.
Cloakroom
6' 3" x 6' 11"
UPVC double glazed window to side elevation, UPVC double glazed door to rear garden.
First Floor
Landing
Eaves storage, radiator, door leading to;
Bedroom One
11' 4" x 15' 6"
Radiator, door leading to;
Ensuite Bathroom
4' 8" x 11' 6"
UPVC double glazed window to side elevation, low level flush button W.C, shower cubicle with electric shower over, pedestal wash hand basin.
Bedroom Two
9' 8" x 15' 4"
Eaves storage, radiator, door leading to;
Ensuite Bathroom
4' 9" x 11' 7"
UPVC double glazed window to side elevation, wash hand basin with storage below, shower cubicle with tiled splash backing and rainfall shower head, low level; flush button W.C.
Storage Room
11' 4" x 8' 9"
Radiator.
Agents Notes
This property is of traditional timber frame with brick construction beneath a slate roof and is situated in an area of very low flood risk. It benefits from direct connections to mains gas, electricity, sewage, and water, as well as access to broadband services, with current estimated standard speeds of around 14 Mbps. Mobile coverage in the area is poor.At present, there are no planning permissions in place for this property or for any neighbouring properties. Included within the sale are approximately 33.36 acres of land, which are subject to an agricultural tie.
- COUNCIL TAXA payment made to your local authority in order to pay for local services like schools, libraries, and refuse collection. The amount you pay depends on the value of the property.Read more about council Tax in our glossary page.
- Band: D
- PARKINGDetails of how and where vehicles can be parked, and any associated costs.Read more about parking in our glossary page.
- Ask agent
- GARDENA property has access to an outdoor space, which could be private or shared.
- Yes
- ACCESSIBILITYHow a property has been adapted to meet the needs of vulnerable or disabled individuals.Read more about accessibility in our glossary page.
- Ask agent
Bratton Fleming, Barnstaple, Devon
Add an important place to see how long it'd take to get there from our property listings.
__mins driving to your place
Get an instant, personalised result:
- Show sellers you’re serious
- Secure viewings faster with agents
- No impact on your credit score

Your mortgage
Notes
Staying secure when looking for property
Ensure you're up to date with our latest advice on how to avoid fraud or scams when looking for property online.
Visit our security centre to find out moreDisclaimer - Property reference ILS240433. The information displayed about this property comprises a property advertisement. Rightmove.co.uk makes no warranty as to the accuracy or completeness of the advertisement or any linked or associated information, and Rightmove has no control over the content. This property advertisement does not constitute property particulars. The information is provided and maintained by Bond Oxborough Phillips, Ilfracombe. Please contact the selling agent or developer directly to obtain any information which may be available under the terms of The Energy Performance of Buildings (Certificates and Inspections) (England and Wales) Regulations 2007 or the Home Report if in relation to a residential property in Scotland.
*This is the average speed from the provider with the fastest broadband package available at this postcode. The average speed displayed is based on the download speeds of at least 50% of customers at peak time (8pm to 10pm). Fibre/cable services at the postcode are subject to availability and may differ between properties within a postcode. Speeds can be affected by a range of technical and environmental factors. The speed at the property may be lower than that listed above. You can check the estimated speed and confirm availability to a property prior to purchasing on the broadband provider's website. Providers may increase charges. The information is provided and maintained by Decision Technologies Limited. **This is indicative only and based on a 2-person household with multiple devices and simultaneous usage. Broadband performance is affected by multiple factors including number of occupants and devices, simultaneous usage, router range etc. For more information speak to your broadband provider.
Map data ©OpenStreetMap contributors.
