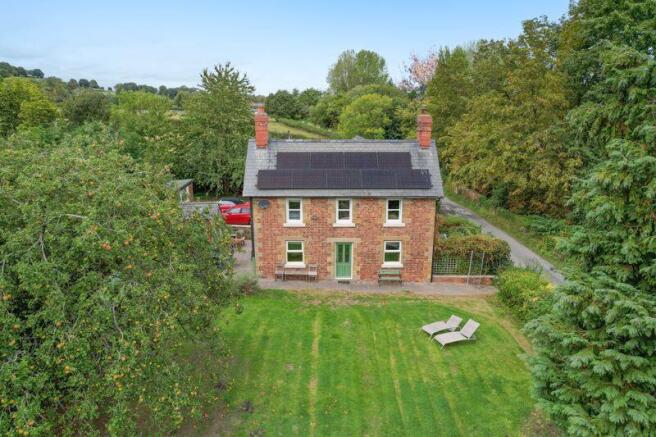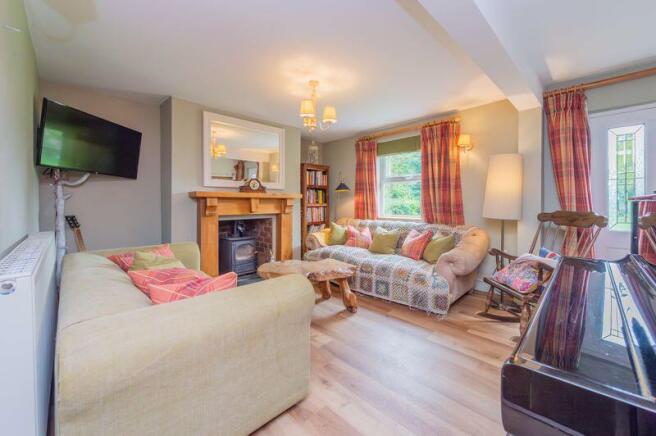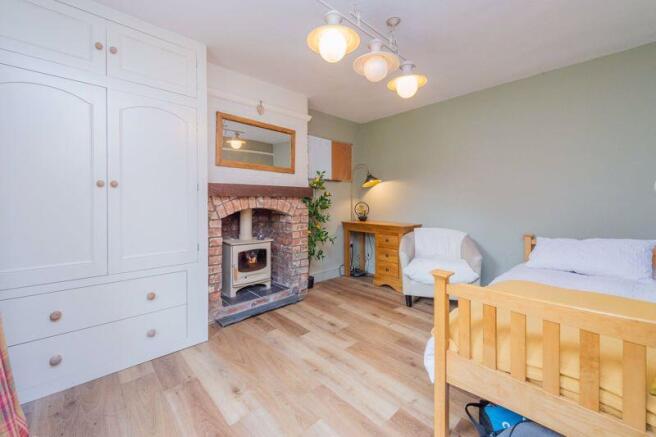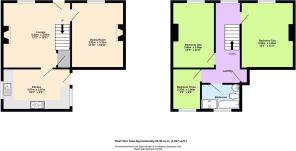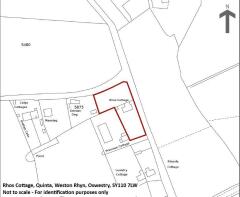Quinta, Weston Rhyn, Oswestry

- PROPERTY TYPE
Detached
- BEDROOMS
3
- BATHROOMS
1
- SIZE
Ask agent
- TENUREDescribes how you own a property. There are different types of tenure - freehold, leasehold, and commonhold.Read more about tenure in our glossary page.
Freehold
Key features
- 1899 detached stone cottage full of character
- Eco-upgrades: air source heat pump (installed in 2023 with a 10-year guarantee) & solar panels with British Gas export payments
- Three bedrooms, two reception rooms, walk-in shower bathroom
- Detached garage with electrics & insulated roof – scope for studio/annex (STP)
- Orchard garden with fruit trees, greenhouse, raised beds & brook boundary
- Parking for up to six vehicles
- Peaceful setting, just an 8-minute drive to Chirk with castle, aqueduct & train station
- Within easy reach of Oswestry, Chester, Shrewsbury — and about an hour from Manchester & Liverpool
Description
peaceful gardens in a desirable location, just an 8-minute drive from Chirk. The property offers three bedrooms, two reception rooms, a detached workshop/utility with electrics and versatile garden spaces including orchard trees, raised beds, and a large greenhouse. Recent improvements include a recently installed air source heat pump, solar panels and recently replaced double glazed windows to the first floor. Having parking for up to six cars, scope for further updates and allowing for easy access to Oswestry, Chester, Shrewsbury, Manchester and Liverpool, this cottage combines character, practicality, and the chance to enjoy 'the good life' in a private, well-connected location.
Location
The property is situated on the edge of the historic Quinta Park just outside the village of Weston Rhyn. The village itself has an excellent range of amenities including shops, Post Office, Primary School and a number of Public Houses. Easy access onto the A5/A483 provides direct links to the larger towns of Oswestry, Wrexham, Shrewsbury and the City of Chester as well as the motorway network beyond. Main line train stations can be found at nearby Chirk and Gobowen. The area is renowned for walking and outdoor pursuits with the Shropshire Union Canal close by.
Accommodation
A part glazed door leads into:
Lounge
16' 9'' x 12' 8'' (5.11m x 3.87m max.)
With log burner set on stone hearth with oak surround/mantel. Recently installed (March 2025) Invictus Maximus 'Roasted Oak' flooring, radiator, TV point, stairs to first floor landing, understairs cupboard and doors off to:
Dining Room
12' 4'' x 10' 8'' (3.76m x 3.24m)
Continuation of the Invictus Maximus Roasted Oak flooring, log burner on slate hearth with brick surround, radiator, floor-to-ceiling press/wardrobe ideal as built-in storage or adaptable guest/snug use.
Kitchen/Breakfast Room
16' 5'' x 9' 7'' (5.00m x 2.91m)
Comprising a range of fitted Shaker-style base/eye level wall units with worktops over and inset stainless steel sink/drainer. Removable water filters on taps for fresh drinking water. Pull-out integrated cupboard with built-in recycling bins. A five-ring range cooker with glass hob and plate warmer with extractor hood above. Space and plumbing for a dishwasher, fridge and freezer. Radiator, tiled floor and part tiled walls.
Stairs to First Floor Landing
With linen cupboard, radiator and access to loft space, door off to:
Bedroom 1
12' 9'' x 10' 11'' (3.89m x 3.32m max)
Double bedroom with radiator.
Bedroom 2
12' 6'' x 10' 7'' (3.82m x 3.22m max)
Double Bedroom with radiator.
Bedroom 3
9' 7'' x 6' 4'' (2.93m x 1.93m)
Single Bedroom with radiator.
Bathroom
9' 6'' x 6' 8'' (2.89m x 2.03m max)
Suite comprising a large walk-in shower cubicle with electric shower, panel bath, wash hand basin with vanity unit beneath and concealed flush WC. Tiled floor, tiled walls, vertical radiator and extractor fan.
Garage/Workshop
17' 3'' x 16' 9'' (5.26m x 5.10m max.)
Part currently used as a Utility with space and plumbing for a washing machine and tumble dryer, lighting and power laid on, recently insulated roof. Large built-in storage cupboard. The remaining area provides ample storage or potential for use as an annexe, guest accommodation, studio or office conversion (subject to necessary planning consents).
Outside WC
5' 5'' x 4' 3'' (1.65m x 1.30m)
With high level WC and wash hand basin.
Gardens
The property is set within a most generously sized plot extending to 1/3 of an acre. It includes versatile garden spaces with a variety of perennial plants and flowers briefly comprising daffodils, tulips, snowdrops (spring); roses, hydrangeas, dahlias (summer) and Japanese anemones (autumn). There are also fruit trees (apple, cherry, damson), raised beds, small chamomile lawn and creeping thyme. There is a large greenhouse offering potential for flowers and produce, garden lighting and ample parking for several vehicles. A shallow brook runs along the boundary.
A Note from the Vendor
Rhos Cottage has been a quietly life-changing home for me — a place of deep rest, creativity, and personal transformation. I hope it now finds someone who can feel its magic too.
Tenure
We are informed that the property is freehold subject to vacant possession upon completion.
Services
We are informed the property is connected to mains water and electricity. A Vaillant air source heat pump was installed in 2023 (with a 10-year guarantee), together with solar panels providing energy savings plus payments from British Gas for surplus generation. Drainage from the property is via a private septic tank system.
Council Tax Band
Council Tax Band 'D'.
Local Authority
Shropshire Council, The Shirehall, Abbey Foregate, Shrewsbury, Shropshire, SY2 6ND. Tel:
EPC Rating
EPC Rating - Band C (75).
Directions
From the Gledrid Roundabout on the A5/A483 take the exit signposted to Weston Rhyn. Continue through the village and on reaching the mini roundabout take the 2nd exit right onto Bronygarth Road. Proceed before taking the first turning left. Follow the lane around to the right and at the next right hand bend bear right. Continue and the driveway will be found on the left with a sign marked 'Rhos Cottage'.
What3words
///extremes.slicer.increment
Brochures
Property BrochureFull Details- COUNCIL TAXA payment made to your local authority in order to pay for local services like schools, libraries, and refuse collection. The amount you pay depends on the value of the property.Read more about council Tax in our glossary page.
- Band: D
- PARKINGDetails of how and where vehicles can be parked, and any associated costs.Read more about parking in our glossary page.
- Yes
- GARDENA property has access to an outdoor space, which could be private or shared.
- Yes
- ACCESSIBILITYHow a property has been adapted to meet the needs of vulnerable or disabled individuals.Read more about accessibility in our glossary page.
- Ask agent
Quinta, Weston Rhyn, Oswestry
Add an important place to see how long it'd take to get there from our property listings.
__mins driving to your place
Get an instant, personalised result:
- Show sellers you’re serious
- Secure viewings faster with agents
- No impact on your credit score
Your mortgage
Notes
Staying secure when looking for property
Ensure you're up to date with our latest advice on how to avoid fraud or scams when looking for property online.
Visit our security centre to find out moreDisclaimer - Property reference 12732545. The information displayed about this property comprises a property advertisement. Rightmove.co.uk makes no warranty as to the accuracy or completeness of the advertisement or any linked or associated information, and Rightmove has no control over the content. This property advertisement does not constitute property particulars. The information is provided and maintained by Bowen, Oswestry. Please contact the selling agent or developer directly to obtain any information which may be available under the terms of The Energy Performance of Buildings (Certificates and Inspections) (England and Wales) Regulations 2007 or the Home Report if in relation to a residential property in Scotland.
*This is the average speed from the provider with the fastest broadband package available at this postcode. The average speed displayed is based on the download speeds of at least 50% of customers at peak time (8pm to 10pm). Fibre/cable services at the postcode are subject to availability and may differ between properties within a postcode. Speeds can be affected by a range of technical and environmental factors. The speed at the property may be lower than that listed above. You can check the estimated speed and confirm availability to a property prior to purchasing on the broadband provider's website. Providers may increase charges. The information is provided and maintained by Decision Technologies Limited. **This is indicative only and based on a 2-person household with multiple devices and simultaneous usage. Broadband performance is affected by multiple factors including number of occupants and devices, simultaneous usage, router range etc. For more information speak to your broadband provider.
Map data ©OpenStreetMap contributors.
