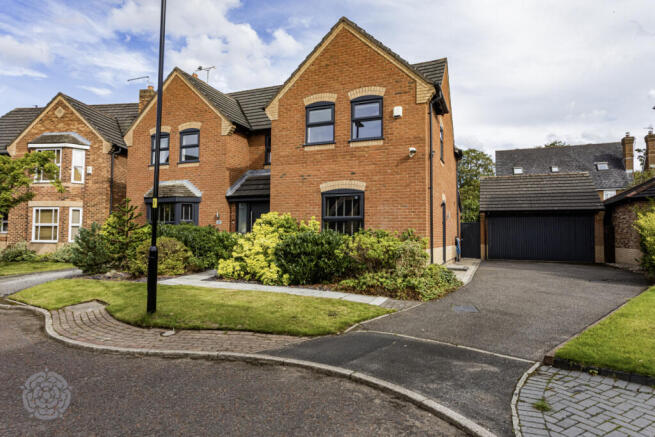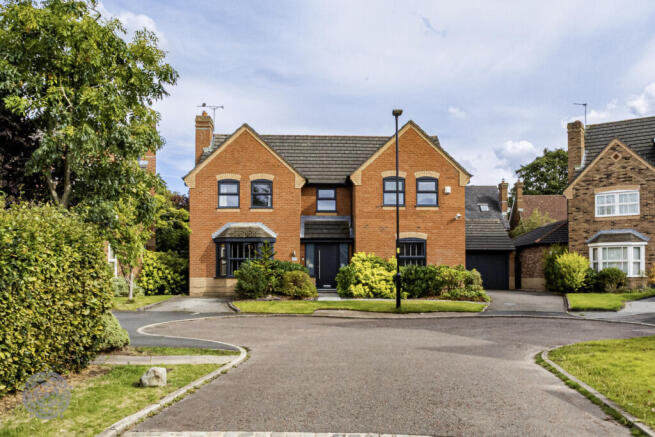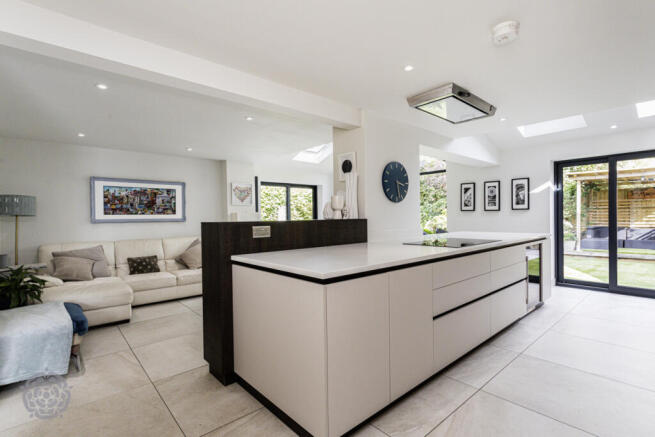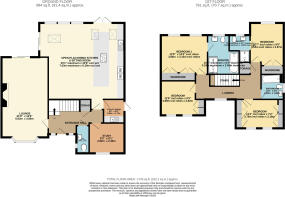
Chesterton Drive, Winwick, Warrington, Cheshire, WA2 8XF

- PROPERTY TYPE
Detached
- BEDROOMS
4
- BATHROOMS
3
- SIZE
Ask agent
- TENUREDescribes how you own a property. There are different types of tenure - freehold, leasehold, and commonhold.Read more about tenure in our glossary page.
Freehold
Key features
- PRESTIGIOUS FOUR-BEDROOM DETACHED HOME
- CUL-DE-SAC POSITION
- TWO EN SUITES
- DOUBLE GARAGE
Description
As you step through the front door, you're welcomed into a bright and spacious entrance hallway, complete with a glass and Oak staircase balustrade, Porcelanosa porcelain tiled flooring and neutral-toned décor that continues throughout the home. A convenient WC is tucked neatly off the hallway, ideal for guests. The separate study/home office, providing a quiet and private workspace perfect for remote working, or alternatively as a playroom or snug.
The heart of this beautiful home is undoubtedly the exceptional extended open-plan kitchen, dining, and family area, expertly designed and finished to the highest standard. This Smithfields bespoke fitted kitchen features an extensive range of modern wall and base units, all beautifully complimented by Quartz worktops and a stunning central island that doubles as a breakfast bar. No detail has been overlooked; from the integrated double electric oven, Quooker tap, induction hob with sleek extractor fan, and dishwasher, to the fridge freezer and built-in wine cooler, this is a kitchen designed to impress! Three skylight windows flood the room with natural light, while the full height windows and sliding patio doors seamlessly connect the inside to the outdoor space, making it an ideal area for summer entertaining. The adjoining utility room continues the high standard, with further storage, workspace, and plumbing for a washing machine keeping the practicalities of daily life neatly tucked away.
At the front of the home, the spacious family lounge provides a cozy yet stylish retreat. The bespoke Smithfields media wall offers a striking focal point, combining integrated lighting and storage with a sleek entertainment space.
To the first floor, the master bedroom offers elegant, fitted wardrobes and a stylish en-suite with shower, WC, and sink. The second bedroom, which also benefits from fitted wardrobes, features a second en-suite with shower, WC and sink. Two further generous double bedrooms, each with fitted wardrobes, are served by a contemporary family bathroom complete with shower, bath, WC, hand basin, and tiles walls with a striking acoustic feature wall.
Externally, the property offers excellent kerb appeal, with a well maintained front garden and a private driveway providing ample off road parking for multiple vehicles. The double garage offers additional secure parking or versatile storage options.
To the rear, the private enclosed garden is both stylish and low maintenance, with quality artificial turf lawn, porcelain tiled patio area, covered seating area and attractive planted shrub borders creating the perfect outdoor space for children to play, pets to roam, or for relaxing and entertaining with family and friends
Entrance Hall/WC
The property is accessed via a bright and welcoming entrance hallway, Porcelanosa porcelain tiled flooring featuring elegant tiled flooring, a practical understairs storage cupboard, and a striking glass and oak staircase balustrade. A convenient guest WC is also located off the hallway, complete with a low-level flush WC and a stylish vanity hand basin.
Reception Rooms
This beautiful family home features a spacious lounge with quality wooden flooring and sliding patio doors that open onto the rear garden. A bespoke Smithfields media wall, complete with a contemporary inset electric fire and side display shelving, creates a striking focal point. The study provides a versatile space for those working from home, with pleasant views over the front garden.
Breakfast Kitchen/Family Room & Utility Room
At the heart of this home lies a stunning open-plan kitchen and family room, centred around a bespoke Smithfields fitted kitchen with sleek quartz worktops and a generous central island. The kitchen is fully equipped with high-quality integrated appliances, including Quooker tap, two ovens with a plate warmer, an induction hob with extractor fan, fridge freezer, dishwasher, and wine cooler. Porcelanosa porcelain tiled flooring flows seamlessly throughout the space, while three skylight windows and full-height windows flood the room with natural light. Sliding patio doors open directly onto the rear garden, creating the perfect setting for both everyday living and entertaining. The adjoining utility room offers additional practicality, fitted with tiled flooring, wall and base units, a sink, space for a washing machine, and direct access to the side of the property.
Bedrooms & Bathrooms
The master bedroom is fitted with an extensive range of wardrobes and enjoys a luxurious en suite, complete with a bath, separate walk-in shower, low-level flush WC, and a vanity hand basin. The second bedroom, also benefiting from fitted wardrobes, features its own en suite with a walk-in shower, WC, and vanity hand basin. Two further generously sized double bedrooms, each with built-in wardrobes, provide excellent accommodation. Serving these rooms is a beautifully styled family Porcelanosa bathroom, finished with tiled walls, a bath set against a striking acoustic feature wall, a WC, and a vanity hand basin.
External Areas
The property is fronted by a lawned garden with planted borders and a block-paved parking space, with the main tarmac driveway offering ample off-road parking, leading to a detached double garage measuring 17'4" by 16'5". The rear garden has been thoughtfully landscaped for low maintenance, featuring an artificial turf lawn, a porcelain-tiled patio, covered seating area, and attractive planted borders, creating the perfect space for relaxing, entertaining, or family enjoyment.
Tenure
Tenure:- Freehold Local Authority:- Warrington Council Tax:- Band F Annual Price:- approximately £3,295 per annum Mobile coverage:- EE Vodafone Three O2 Broadband:- Basic: 5 Mbps Superfast: 80 Mbps Ultrafast: 1800 Mbps Satellite / Fibre TV Availability:- BT Sky
Brochures
Particulars- COUNCIL TAXA payment made to your local authority in order to pay for local services like schools, libraries, and refuse collection. The amount you pay depends on the value of the property.Read more about council Tax in our glossary page.
- Band: F
- PARKINGDetails of how and where vehicles can be parked, and any associated costs.Read more about parking in our glossary page.
- Yes
- GARDENA property has access to an outdoor space, which could be private or shared.
- Yes
- ACCESSIBILITYHow a property has been adapted to meet the needs of vulnerable or disabled individuals.Read more about accessibility in our glossary page.
- Ask agent
Chesterton Drive, Winwick, Warrington, Cheshire, WA2 8XF
Add an important place to see how long it'd take to get there from our property listings.
__mins driving to your place
Get an instant, personalised result:
- Show sellers you’re serious
- Secure viewings faster with agents
- No impact on your credit score
Your mortgage
Notes
Staying secure when looking for property
Ensure you're up to date with our latest advice on how to avoid fraud or scams when looking for property online.
Visit our security centre to find out moreDisclaimer - Property reference CCH250191. The information displayed about this property comprises a property advertisement. Rightmove.co.uk makes no warranty as to the accuracy or completeness of the advertisement or any linked or associated information, and Rightmove has no control over the content. This property advertisement does not constitute property particulars. The information is provided and maintained by Miller Metcalfe, Culcheth. Please contact the selling agent or developer directly to obtain any information which may be available under the terms of The Energy Performance of Buildings (Certificates and Inspections) (England and Wales) Regulations 2007 or the Home Report if in relation to a residential property in Scotland.
*This is the average speed from the provider with the fastest broadband package available at this postcode. The average speed displayed is based on the download speeds of at least 50% of customers at peak time (8pm to 10pm). Fibre/cable services at the postcode are subject to availability and may differ between properties within a postcode. Speeds can be affected by a range of technical and environmental factors. The speed at the property may be lower than that listed above. You can check the estimated speed and confirm availability to a property prior to purchasing on the broadband provider's website. Providers may increase charges. The information is provided and maintained by Decision Technologies Limited. **This is indicative only and based on a 2-person household with multiple devices and simultaneous usage. Broadband performance is affected by multiple factors including number of occupants and devices, simultaneous usage, router range etc. For more information speak to your broadband provider.
Map data ©OpenStreetMap contributors.





