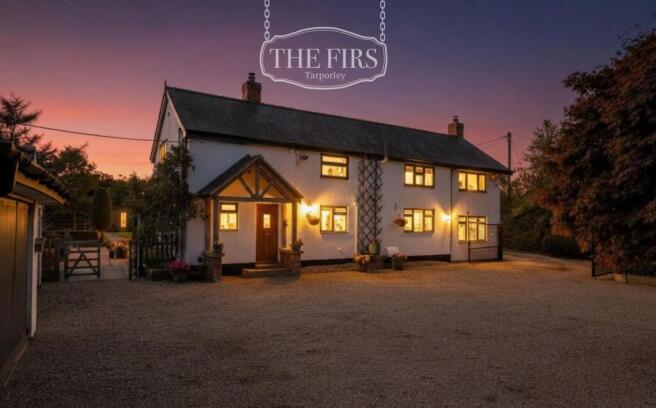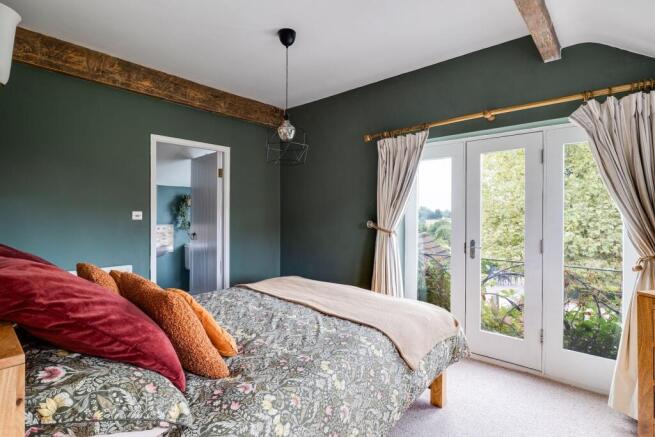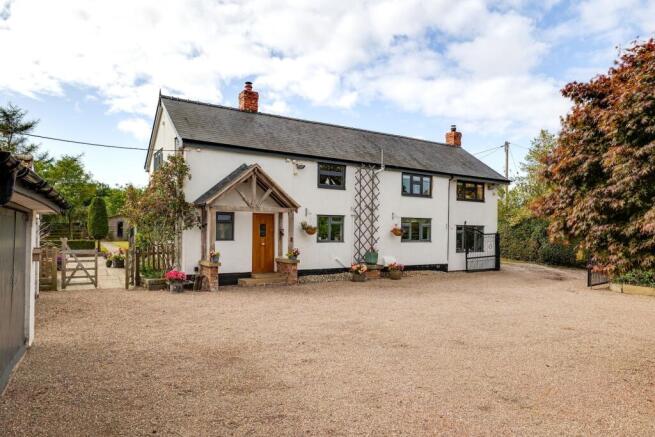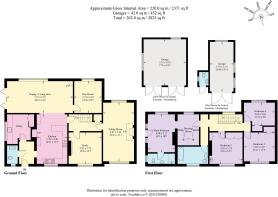
Elegant 4-Bed Detached Home with large Gardens, Paddock & Countryside Views near Tarporley

- PROPERTY TYPE
Detached
- BEDROOMS
4
- BATHROOMS
2
- SIZE
2,368 sq ft
220 sq m
- TENUREDescribes how you own a property. There are different types of tenure - freehold, leasehold, and commonhold.Read more about tenure in our glossary page.
Freehold
Description
At the head of a quiet country lane, The Firs reveals itself as a home of rare balance, where traditional charm meets contemporary refinement. Set within a generous 0.64 acre plot, this handsome detached house has been thoughtfully extended and refurbished to create a residence of grace, character and practicality. Elevated to capture far-reaching rural views, it offers both seclusion and convenience, sitting just under three miles from the sought-after village of Tarporley.
A Home with Presence
From the moment you approach through the private gates, there is a sense of arrival. The house, with its pale rendered façade, oak-framed porch and generous drive, feels both welcoming and quietly impressive. Garaging for several vehicles and a former stable block give the property versatility, while planning consent for a one-bedroom annexe offers scope for multigenerational living or guest accommodation.
Light, Warmth and Character
Inside, the home unfolds with a natural flow designed for modern family life. At its heart lies the open plan kitchen, dining and family room, a space where everyday moments and entertaining blend seamlessly. The contemporary kitchen, with its range cooker, oak details and painted beams, feels rooted in tradition while delivering today’s comforts. Bifold doors open this room to the gardens, allowing light to pour in and linking indoors with out in warmer months.
The house offers an abundance of reception space, with a sitting room centred around a wood burning stove, a cosy playroom or study, and an elegant dining area. Each room has been crafted with a careful eye for detail, balancing warmth with sophistication. Practicality is also considered, with a well-planned boot room and utility space, alongside a cellar. Ideal for a wine store or additional storage.
Private Retreats
Upstairs, four double bedrooms provide sanctuary and comfort. The principal suite is especially appealing, approached through a private dressing room with bespoke storage and leading to a spacious bedroom with a Juliet balcony overlooking fields. High ceilings and exposed beams lend character, while the en-suite bathroom with its walk-in rainfall shower and fine fittings completes the retreat. Three further bedrooms, all of generous size, share a beautifully appointed family bathroom.
Grounds to Enjoy
The gardens have been thoughtfully designed to offer beauty, practicality and enjoyment throughout the seasons. Expanses of lawn provide freedom for children to play, while raised decking and terraces are made for relaxed dining and long summer evenings. A productive kitchen garden with raised beds sits alongside more ornamental planting, creating variety and interest. There is even a small paddock with space for chickens or small livestock, alongside a charming summer house that adds to the sense of rural escape.
Every corner of the grounds makes the most of the elevated position, with views stretching across open countryside. Privacy is assured, yet the gardens remain manageable, striking an ideal balance for those seeking both tranquillity and ease of living.
A Coveted Location
Rushton is a delightful hamlet, celebrated for its rural charm and sense of community. Just minutes away, Tarporley offers one of Cheshire’s most desirable addresses, with its Georgian High Street lined with cafes, boutiques, public houses and restaurants. Practical needs are well served with convenience stores, a doctors’ surgery and churches, while the village also has a strong reputation for education, with both Tarporley Primary and High School close at hand. For those seeking independent options, The Grange, King’s, Queen’s and Abbey Gate schools are all within easy reach.
The surrounding countryside is some of Cheshire’s most beautiful, offering endless opportunities for walking, riding and cycling. The Sandstone Trail, Whitegate Way and Delamere Forest are all nearby, alongside historic castles and the excitement of Oulton Park Race Circuit.
For the business traveller, connections are excellent, with the M6, M56 and M53 close by and rail services from Chester, Hartford and Crewe, the latter offering London in just over 90 minutes. Both Manchester and Liverpool airports are within a 45-minute drive.
The Essence of The Firs
The Firs is a home that balances charm and comfort with practicality and opportunity. It is a place for family life, for entertaining, for retreating at the end of a long day. Its setting ensures peace and privacy, while its location keeps village life and wider connections within easy reach.
Rarely does a house bring together so many qualities with such ease. The Firs is more than a house; it is an invitation to enjoy a way of life defined by space, light and timeless Cheshire countryside.
EPC Rating: D
Brochures
Brochure- COUNCIL TAXA payment made to your local authority in order to pay for local services like schools, libraries, and refuse collection. The amount you pay depends on the value of the property.Read more about council Tax in our glossary page.
- Band: G
- PARKINGDetails of how and where vehicles can be parked, and any associated costs.Read more about parking in our glossary page.
- Ask agent
- GARDENA property has access to an outdoor space, which could be private or shared.
- Yes
- ACCESSIBILITYHow a property has been adapted to meet the needs of vulnerable or disabled individuals.Read more about accessibility in our glossary page.
- Ask agent
Energy performance certificate - ask agent
Elegant 4-Bed Detached Home with large Gardens, Paddock & Countryside Views near Tarporley
Add an important place to see how long it'd take to get there from our property listings.
__mins driving to your place
Get an instant, personalised result:
- Show sellers you’re serious
- Secure viewings faster with agents
- No impact on your credit score
Your mortgage
Notes
Staying secure when looking for property
Ensure you're up to date with our latest advice on how to avoid fraud or scams when looking for property online.
Visit our security centre to find out moreDisclaimer - Property reference 99d489ed-f88f-4812-a27a-6fcf49c8336e. The information displayed about this property comprises a property advertisement. Rightmove.co.uk makes no warranty as to the accuracy or completeness of the advertisement or any linked or associated information, and Rightmove has no control over the content. This property advertisement does not constitute property particulars. The information is provided and maintained by Currans Unique Homes, Chester. Please contact the selling agent or developer directly to obtain any information which may be available under the terms of The Energy Performance of Buildings (Certificates and Inspections) (England and Wales) Regulations 2007 or the Home Report if in relation to a residential property in Scotland.
*This is the average speed from the provider with the fastest broadband package available at this postcode. The average speed displayed is based on the download speeds of at least 50% of customers at peak time (8pm to 10pm). Fibre/cable services at the postcode are subject to availability and may differ between properties within a postcode. Speeds can be affected by a range of technical and environmental factors. The speed at the property may be lower than that listed above. You can check the estimated speed and confirm availability to a property prior to purchasing on the broadband provider's website. Providers may increase charges. The information is provided and maintained by Decision Technologies Limited. **This is indicative only and based on a 2-person household with multiple devices and simultaneous usage. Broadband performance is affected by multiple factors including number of occupants and devices, simultaneous usage, router range etc. For more information speak to your broadband provider.
Map data ©OpenStreetMap contributors.






