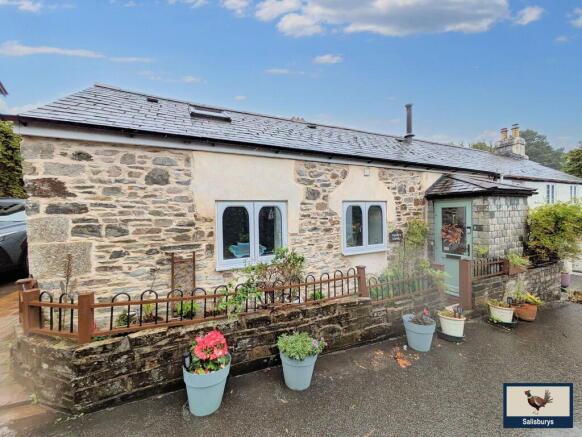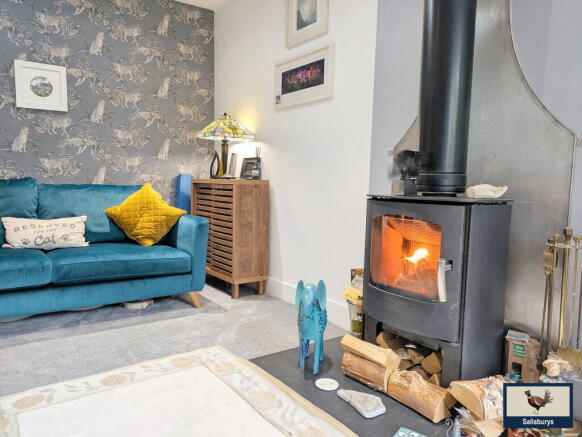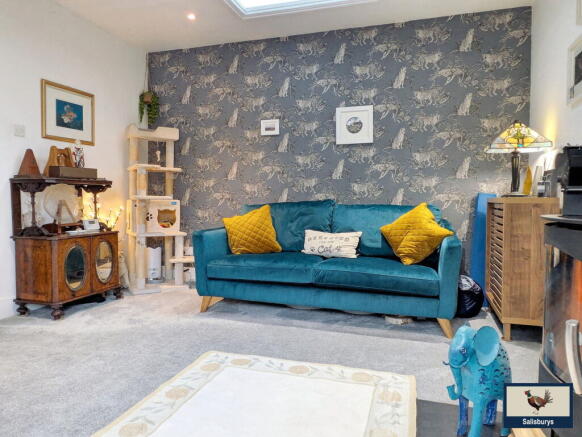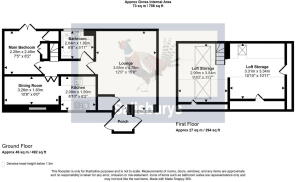Whitchurch Rd, Tavistock, PL19.

- PROPERTY TYPE
Cottage
- BEDROOMS
1
- BATHROOMS
1
- SIZE
786 sq ft
73 sq m
- TENUREDescribes how you own a property. There are different types of tenure - freehold, leasehold, and commonhold.Read more about tenure in our glossary page.
Freehold
Key features
- Attractive Character Cottage
- Whitchurch Village location
- One Bedroom with potential for TWO STPP)
- Large attic room storage with potential (STPP)
- Kitchen and Dining Room
- Lounge with log burner
- Very well presented
- Close to open moorland
- Close to local amenities
- Council Tax Band: A
Description
Farriers Cottage – A Charming One-Bedroom Home in Whitchurch
Once the village farrier’s workshop, Farriers Cottage has been thoughtfully updated to create a welcoming one-bedroom home with further potential to extend the attic storage (STPP * see notes below) that blends character with modern comfort. Set on the edge of the sought-after village of Whitchurch, it offers charm, convenience, and a wonderful location close to Dartmoor.
Inside, the cottage features a lounge with a wood-burning stove, perfect for cosy evenings, and a separate dining room. The galley-style kitchen is well laid out, while the modern bathroom provides a fresh and practical finish. The double bedroom is full of character, and a useful attic space offers additional storage or potential for further use (subject to any consents).
Outside, the cottage enjoys a delightful setting not far from the village pub, local shop, and the Ofsted ‘Good’-rated primary school. With Dartmoor National Park only a stone’s throw away, the surrounding area offers endless opportunities for walking, cycling, and outdoor adventure.
Farriers Cottage is perfectly suited as a cosy home, a weekend retreat, or an appealing holiday let, combining historic charm with everyday practicality.
Externally: To the front of the property is an attractive courtyard garden with Devon stone walled boundaries leading to the front door with a further private seating area available through the double door of the porch. There is a right of way for the cottage around the rear of the property which is accessed via the French doors in the main bedroom.
Accommodation:
Entrance: (1.09m x 1.00m/3'7" x 3'3") The property is entered via an Entrance Lobby offering storage for coats and shoes and access to an additional courtyard seating area.
Lounge: (3.65m x 4.78m/12'0" x 15'8") The deceptively spacious Lounge features a multi-fuel stove and characterful window seat as well as a clever roof light, filling the room with additional natural light. The Lounge also provides an additional storage cupboard which has space and plumbing for a washing machine and tumble dryer.
Kitchen: (2.09m x 1.89m/6'10" x 6'2") The well equipped kitchen features shaker style cabinetry with integrated appliances including an electric oven and hob with overhead extractor fan, single stainless steel sink, integrated fridge and freezer and wine rack. The Kitchen overlooks the front of the property with laminate flooring which leads into:-
Dining/Breakfast Room: (3.26m x 1.83m/10'8" x 6'0") The versatile Dining/Breakfast Room which provides an open plan option for dining that overlooks the front of the property.
Main Bedroom: (2.25m x 2.49m/7'5" x 8'2") The Master Bedroom includes built in cupboards and double French doors that open to a slim patio area.
Bathroom: (2.04m x 1.80m/6'8" x 5'11") The modern bathroom is fully tiled with bath and integrated shower, low level w.c, handbasin with vanity unit and deep recessed window sill.
Large Loft/Attic storage space: (3.15m x 6.88m/9'6" x 22'6") The large Attic Room which is used for storage has planning approval for dormer windows to be installed to create a generous upstairs living space. The attic also provides a further large inbuilt under-eave storage cupboard. Plans have been drawn for dormer windows to be installed which are available upon request which include:-
* 1. A copy of the architect’s drawings which gives an overview of the project
2. A copy of the planning permission, (to 18/10/25)
3. A copy of the full approval of the works by Building Control
4. A copy of the notes and drawings sent to building control, outlining the plans for the work
Directions: From Bedford Square proceed towards Whitchurch Road. At the roundabout take the second exit onto Whitchurch Road. Proceed along Whitchurch Road for approximately 1.25 miles passing the Whitchurch Village Stores on your right and church Hill on your left. Farriers Cottage can be found on the left hand side after approximately 150m.
What3Words: ///stole.tumblers.richer
Services: Mains Water, mains electricity, mains sewerage, mains gas.
EPC: D
Agents Note: Fixtures, fittings, appliances or any building services referred to does not imply that they are in working order or have been tested by us. The suitability and working condition of these items and services is the responsibility of purchasers.
*Further note: The drawings for the proposed dormer extension are available on request.
Brochures
Brochure 1- COUNCIL TAXA payment made to your local authority in order to pay for local services like schools, libraries, and refuse collection. The amount you pay depends on the value of the property.Read more about council Tax in our glossary page.
- Band: A
- PARKINGDetails of how and where vehicles can be parked, and any associated costs.Read more about parking in our glossary page.
- On street
- GARDENA property has access to an outdoor space, which could be private or shared.
- Private garden
- ACCESSIBILITYHow a property has been adapted to meet the needs of vulnerable or disabled individuals.Read more about accessibility in our glossary page.
- Ask agent
Whitchurch Rd, Tavistock, PL19.
Add an important place to see how long it'd take to get there from our property listings.
__mins driving to your place
Get an instant, personalised result:
- Show sellers you’re serious
- Secure viewings faster with agents
- No impact on your credit score
Your mortgage
Notes
Staying secure when looking for property
Ensure you're up to date with our latest advice on how to avoid fraud or scams when looking for property online.
Visit our security centre to find out moreDisclaimer - Property reference S1444745. The information displayed about this property comprises a property advertisement. Rightmove.co.uk makes no warranty as to the accuracy or completeness of the advertisement or any linked or associated information, and Rightmove has no control over the content. This property advertisement does not constitute property particulars. The information is provided and maintained by Salisburys, Tavistock. Please contact the selling agent or developer directly to obtain any information which may be available under the terms of The Energy Performance of Buildings (Certificates and Inspections) (England and Wales) Regulations 2007 or the Home Report if in relation to a residential property in Scotland.
*This is the average speed from the provider with the fastest broadband package available at this postcode. The average speed displayed is based on the download speeds of at least 50% of customers at peak time (8pm to 10pm). Fibre/cable services at the postcode are subject to availability and may differ between properties within a postcode. Speeds can be affected by a range of technical and environmental factors. The speed at the property may be lower than that listed above. You can check the estimated speed and confirm availability to a property prior to purchasing on the broadband provider's website. Providers may increase charges. The information is provided and maintained by Decision Technologies Limited. **This is indicative only and based on a 2-person household with multiple devices and simultaneous usage. Broadband performance is affected by multiple factors including number of occupants and devices, simultaneous usage, router range etc. For more information speak to your broadband provider.
Map data ©OpenStreetMap contributors.





