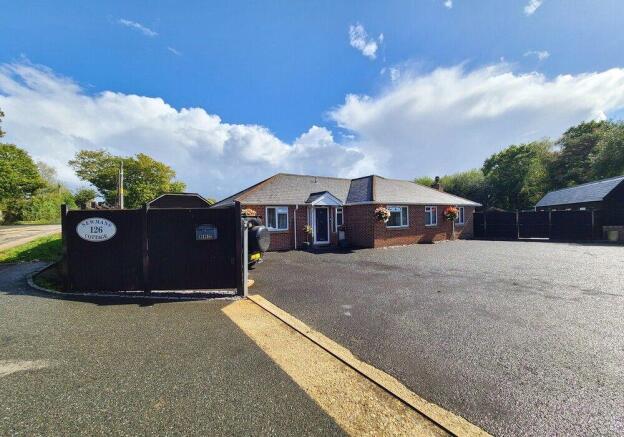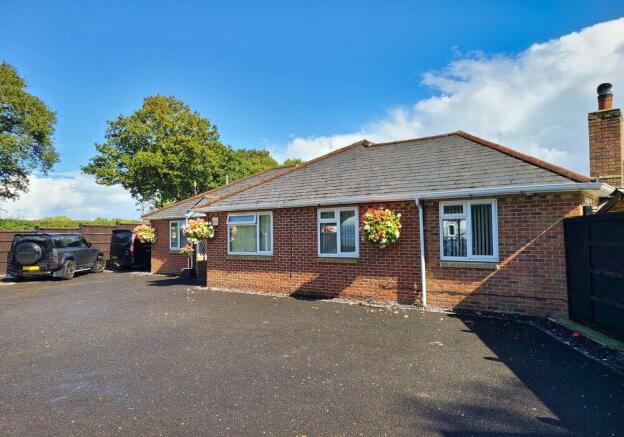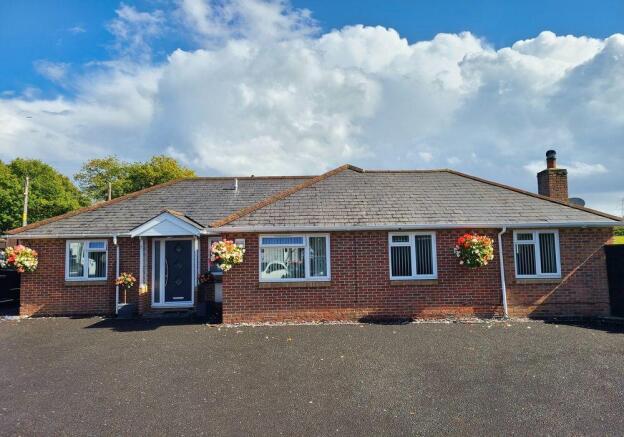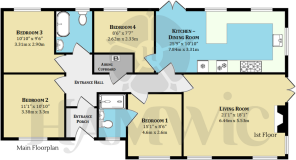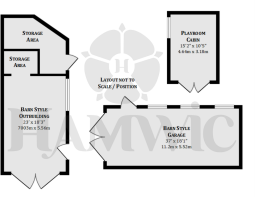Newman's Cottage, Jacobs Gutter Lane, SO40

- PROPERTY TYPE
Detached Bungalow
- BEDROOMS
4
- BATHROOMS
2
- SIZE
Ask agent
- TENUREDescribes how you own a property. There are different types of tenure - freehold, leasehold, and commonhold.Read more about tenure in our glossary page.
Freehold
Key features
- Unique & Rare Opportunity - A one-of-a-kind detached bungalow with versatile accommodation.
- Set on approx. 0.29 acres with wraparound landscaped gardens.
- Spacious Living - Four well-proportioned bedrooms, including a stylish en-suite to the main.
- Large lounge with feature fireplace & wood burner, plus a refitted country-style kitchen/diner.
- Double glazing, gas central heating, refitted bathrooms, and contemporary finishes.
- Impressive Garages/Outbuildings
- Playroom cabin and versatile outbuildings offering superb flexibility.
- Expansive tarmac driveway with electric sliding gate, ideal for multiple vehicles, motorhomes, or visitors.
- Private plot with garden views over woodland and paddocks.
Description
Upon arrival at Newman’s Cottage, the electric sliding gate opens onto a sweeping tarmacadam driveway, providing ample parking for multiple vehicles, motorhomes, or guests. Nestled within an attractive triangular plot of approximately 0.29 acres, the property immediately impresses with its landscaped setting, versatile outbuildings, and charming kerb appeal.
Stepping inside, a welcoming entrance porch leads into the central hallway, which houses the loft access, airing cupboard with combi boiler, and links the living accommodation with the bedrooms.
The lounge is generously sized, with dual aspect windows allowing natural light to flow through. A striking brick fireplace with fitted wood burner provides a warm focal point, while engineered laminate flooring, smooth ceilings, and patio doors frame views across the garden.
To the rear, the refitted kitchen/dining room presents a classic country-style design with ivory shaker cabinetry, marble-effect work surfaces, and a traditional ceramic butler sink. Integrated appliances include a full-height fridge, freezer, dishwasher, washing machine, and an impressive 7-ring gas range cooker with matching surround. Patio doors open onto the garden, while a further door leads to the fourth bedroom, an adaptable space which could serve as a dining room, boot room, or utility room.
The main bedroom is well-appointed, with fitted wardrobes and overhead storage, and benefits from a modern en-suite shower room with double cubicle, vanity unit, heated towel rail, and tiled finish. Bedrooms two and three are both good-sized doubles, each with double-glazed windows and radiators. A stylish family bathroom completes the accommodation, offering a contemporary suite with enclosed bath, vanity wash unit, WC, heated towel rail, and tiled surrounds.
The gardens are an outstanding feature of Newman’s Cottage, thoughtfully designed to be both attractive and practical. A porcelain tiled patio elegantly wraps around the property, providing the perfect setting for outdoor dining and entertaining, while a generous artificial lawn creates a vibrant splash of colour all year round. The borders are enhanced with raised flower beds, including timber sleeper planting along the side boundary, enjoying open views across the neighbouring paddocks and woodland.
To one end of the plot stands the largest of the two impressive barn-style outbuildings, with the adjacent playroom cabin adding further versatility. The garden continues around the property, leading to the second substantial outbuilding, complemented by a stylish composite decking area to the side, an ideal spot to relax and take in the surroundings.
Practicality has also been carefully considered, with excellent drainage solutions including discreet edge drains to the lawn and additional recessed storm drainage along the rear boundary. Together, the landscaped design, versatile structures, and open outlooks create a private, colourful, and highly functional outdoor space that perfectly complements the home.
The two substantial barn-style garages provide exceptional versatility. The larger, measuring approx. 37ft x 18ft with 4m high doors, includes power, lighting, and a mechanic’s pit. The second, at approx. 23ft x 18ft, also offers power, lighting, and additional storage. This property is ideal for those requiring workshop space, hobby areas, or secure vehicle storage.
Newman’s Cottage is a rare find, an elegant home offering both charm and practicality, set within a generous and private plot in the ever-popular Hounsdown area.
Brochures
Brochure 1- COUNCIL TAXA payment made to your local authority in order to pay for local services like schools, libraries, and refuse collection. The amount you pay depends on the value of the property.Read more about council Tax in our glossary page.
- Band: D
- PARKINGDetails of how and where vehicles can be parked, and any associated costs.Read more about parking in our glossary page.
- Driveway
- GARDENA property has access to an outdoor space, which could be private or shared.
- Private garden,Patio
- ACCESSIBILITYHow a property has been adapted to meet the needs of vulnerable or disabled individuals.Read more about accessibility in our glossary page.
- Ask agent
Newman's Cottage, Jacobs Gutter Lane, SO40
Add an important place to see how long it'd take to get there from our property listings.
__mins driving to your place
Get an instant, personalised result:
- Show sellers you’re serious
- Secure viewings faster with agents
- No impact on your credit score
Your mortgage
Notes
Staying secure when looking for property
Ensure you're up to date with our latest advice on how to avoid fraud or scams when looking for property online.
Visit our security centre to find out moreDisclaimer - Property reference S1444749. The information displayed about this property comprises a property advertisement. Rightmove.co.uk makes no warranty as to the accuracy or completeness of the advertisement or any linked or associated information, and Rightmove has no control over the content. This property advertisement does not constitute property particulars. The information is provided and maintained by Hamwic Independent Estate Agents, Totton. Please contact the selling agent or developer directly to obtain any information which may be available under the terms of The Energy Performance of Buildings (Certificates and Inspections) (England and Wales) Regulations 2007 or the Home Report if in relation to a residential property in Scotland.
*This is the average speed from the provider with the fastest broadband package available at this postcode. The average speed displayed is based on the download speeds of at least 50% of customers at peak time (8pm to 10pm). Fibre/cable services at the postcode are subject to availability and may differ between properties within a postcode. Speeds can be affected by a range of technical and environmental factors. The speed at the property may be lower than that listed above. You can check the estimated speed and confirm availability to a property prior to purchasing on the broadband provider's website. Providers may increase charges. The information is provided and maintained by Decision Technologies Limited. **This is indicative only and based on a 2-person household with multiple devices and simultaneous usage. Broadband performance is affected by multiple factors including number of occupants and devices, simultaneous usage, router range etc. For more information speak to your broadband provider.
Map data ©OpenStreetMap contributors.
