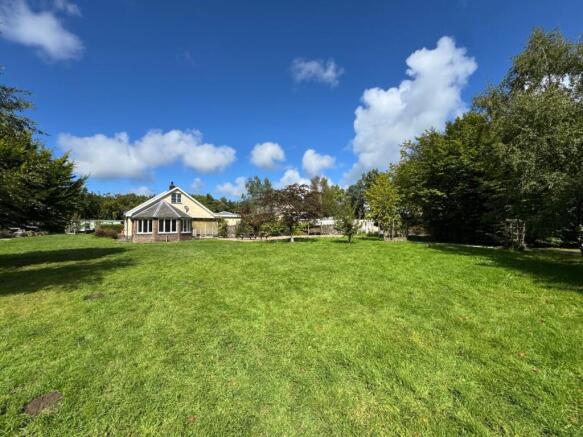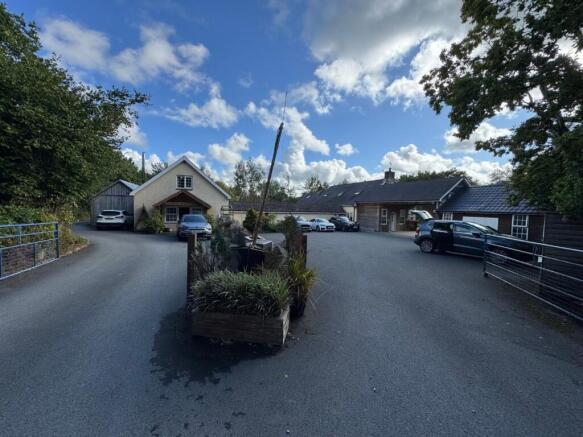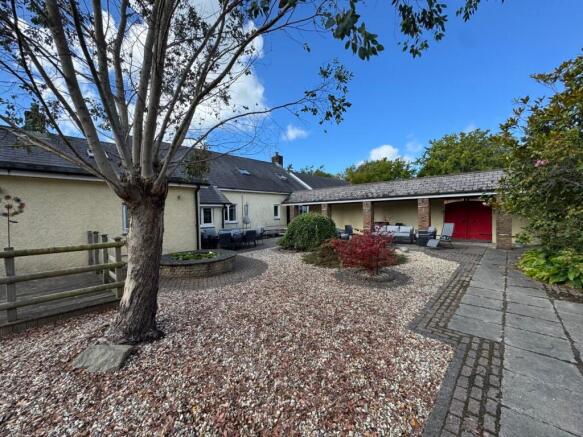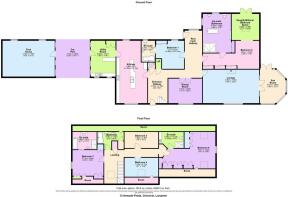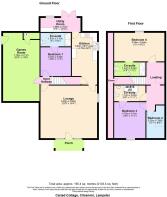10 bedroom detached house for sale
Cilcennin, Near Aberaeron, SA48

- PROPERTY TYPE
Detached
- BEDROOMS
10
- BATHROOMS
8
- SIZE
Ask agent
- TENUREDescribes how you own a property. There are different types of tenure - freehold, leasehold, and commonhold.Read more about tenure in our glossary page.
Freehold
Key features
- CILCENNIN, NR ABERAERON/LAMPETER
- Subtrantial family home
- Accompanying 4 bedroom holiday cottage
- Successful holiday let business
- Peaceful and tranquil location
- Potential for further diversification
- Multi-generational living
Description
**Substantial 6 bed family home, set within *** Set within 2.6 acres ** Accompanying 4 bed holiday cottage - combines successful holiday let business ** Ideal location for disabled led accommodation ** Peaceful and tranquil setting ** 10 minutes to Cardigan Bay Coastline ** Potential for further diversification and tourism led uses ** A great family home with annexe use within the holiday cottage ** Ideal for multi generational living ** An exceptional country property that needs to be viewed to appreciated **
The property is situated on the fringes of the rural village of Cilcennin and being some 15 minute drive from the Cardigan Bay coastline at Aberaeron. The property lies within close proximity of local primary and secondary schools, village shops places of worship. Aberaeron has access to renowned local cafes, bars, restaurants, community health centre and public transport connectivity. The university town of Lampeter is some 20 minute drive from the property. The coastal and amenity town of Abersystwyth with its regional hospital, university, National Rail connectivity, supermarkets and employment opportunities is only a 30 minute drive.
We are advised that both properties benefit from - mains water and electricity. Combined private drainage.
Oil Central heating to Ty Newydd. LPG Gas tank to Cariad Cottage.
Cariad Cottage EPC - Current 55 (D) - Potential 72 (C)
Tenure - Freehold.
Council Tax - Ceredigion County Council.
GENERAL
The main family residence is flanked by a luxury 4 bedroom cottage, which has been used as a successful holiday let business for a number of years.
The business is well established and accounts available to view for those with a bonafide interest will first of all need to view the property.
We can confirm that the business regularly turns over in excess of £100,000.00 per annum.
Each property benefits from its own private amenity areas with ample offroad parking.
There is also a pool house which comprises of a high level spa and jacuzzi.
All in all the property sits in 2.6 acres with the land also enjoying its own independent access from the adjoining highway.
A rare and unique opportunity of high quality and must be viewed as soon as possible.
To the front -
The property is accessed via -
Entrance Hallway
40' 0" x 9' 2" (12.19m x 2.79m) being L shaped and accessed via a glass panel composite door, open staircase to first floor, wood amtico flooring, WC off, double sockets, radiator, fitted cupboards and glass door to gated lift to first floor
Kitchen 1
14' 0" x 29' 0" (4.27m x 8.84m) a notable feature of the property with a high quality range of grey base and wall units, space for free standing gas and electric cooking range with extractor over. Fitted fridge/freezer, kitchen island with double Belfast sink unit and separate Belfast sink, oak worktops, space for dining table, corner seating area, radiator, external door to courtyard, separate seating and TV point, dual aspect windows to front and rear, spotlights to ceiling and low hanging lights, Kardean flooring. Access to -
Utility Room 1
16' 8" x 11' 6" (5.08m x 3.51m) with a separate external door to front courtyard, uPVC windows to front and side, range of grey base and wall units, plumbing for washing machine, stainless steel sink and drainer with mixer tap. Wood effect flooring, fitted cupboard.
Dining Room
11' 3" x 15' 5" (3.43m x 4.70m) with access from the entrance hallway, window to front, space for 10+ persons table, wood effect flooring, radiator, multiple sockets.
Rear Inner Hallway
With external door to courtyard, radiator, window overlooking courtyard.
Lounge 1
25' 5" x 15' 8" (7.75m x 4.78m) exceptionally large family living room with large windows overlooking garden with feature brick fire place and surround with multi fuel burner on a slate hearth, radiator, space for large furniture, 7'8" glass panel door leading to -
Sun Room
15' 9" x 12' 1" (4.80m x 3.68m) currently used as a pool room with windows overlooking garden on all sides, 2 x radiators, multiple sockets, wood effect flooring, double glass doors to side decking area leading to rear courtyard and garden area.
Double Ground Floor Bedroom 1
13' 4" x 12' 2" (4.06m x 3.71m) with window to courtyard, radiator, multiple sockets, TV point, cupboards.
En-suite 1
5' 9" x 9' 9" (1.75m x 2.97m) P shaped bath with shower over, heated towel rail, single wash-hand basin, vanity unit, WC, rear window, tiled flooring.
Ground Floor Double Bedroom 2
12' 6" x 11' 5" (3.81m x 3.48m) luxury double bedroom suite accessed via dressing room area with 14' long fitted floor to ceiling wardrobes, continuing through to large double bedroom space with wood effect flooring, multiple sockets, open plan into -
Snug/Additional Bedroom Space
12' 1" x 12' 8" (3.68m x 3.86m) with fitted dressing table and desk, rear patio doors to courtyard, orangery light over, wood effect flooring, spotlights to ceiling, heated towel rail.
En-suite Bathroom
18' 8" x 11' 9" (5.69m x 3.58m) large disabled bathroom facility with feature disabled persons bath and supporting facilities, walk in wet-room shower facility, single wash-hand basin, WC, heated towel rail, dual aspect window.
First Floor Landing
With access to loft, lift access, with Velux rooflight over.
Double Bedroom 3
14' 3" x 12' 2" (4.34m x 3.71m) with undereave storage area, Velux rooflight, side window, radiator, wood effect flooring, TV point, multiple sockets.
En-suite 2
With disabled friendly bath and WC, single wash-hand basin, walk in shower with side panel, Velux rooflight over, fully tiled walls.
Bathroom
9' 1" x 12' 4" (2.77m x 3.76m) P shaped bath with shower over, single wash-hand basin, WC, radiator, undereave storage, side airing cupboard, Velux rooflight.
Front Double Bedroom 4
8' 1" x 15' 8" (2.46m x 4.78m) currently with 2 single beds, Velux rooflight over, radiator, multiple sockets, undereave storage.
Rear Double Bedroom 5
7' 8" x 15' 7" (2.34m x 4.75m) currently with 2 single beds, Velux rooflight over, radiator, multiple sockets, undereave storage.
Front Double Bedroom 6
23' 9" x 16' 1" (7.24m x 4.90m) L shaped with double bedroom suite, Velux rooflight over, fitted wardrobe space, multiple sockets, continue through to double bedroom space with window overlooking garden-
En-suite 3
7' 7" x 11' 4" (2.31m x 3.45m) corner shower, WC, heated towel rail, single wash-hand basin, vanity unit, undereave storage, tiled flooring, Velux rooflight over.
To the side -
The property is approached from the adjoining County road into a large tarmacadamed forecourt currently divided as access and parking to Tynewydd and separate to Cariad Cottage. Within Tynewydd there is a large forecourt with space 6+ cars and a covered driveway in part between the utility room and pool house.
Pool House
24' 1" x 15' 5" (7.34m x 4.70m) timber frame, timber clad building with feature 18' jacuzzi and swim spa, under roof panels with LED lights over.
To the rear -
Enclosed rear courtyard designed in an ornamental fashion with various seating areas and pockets of oriental and ornamental planting and enjoying a southerly aspect. A notable feature of the property with extending areas of decorative gravel, decking feature, fishpond and large areas of mature shrubs and planting.
From The Residence -
A covered way leads past the courtyard to a -
Side Decking Area
Linking to the sun room and all paths leading down to an extended garden area predominantly laid to lawn with a range of attractive planting shrubs and trees forming a wonderful setting to the main garden area to the side and front.
The property also benefits from a children's 'play space' with timber climbing frames and slide and footpath connecting through to the land that accompanies the property.
The Land
The land benefitting from its own independent access from the adjoining highway, currently measuring 1.1acres and laid to lawn with stock-proof fencing and mature hedgerow to front.
Front Porch
An Oak front porch to -
Lounge 2
19' 4" x 22' 9" (5.89m x 6.93m) with feature log burner, 2 x radiator, wood effect flooring, ample space for large dining table.
Kitchen 2
9' 2" x 19' 4" (2.79m x 5.89m) with custom made ash kitchen with Formica work tops, 1 1/2 stainless steel sink and drainer with mixer tap, fitted Hotpoint dishwasher, radiator, space for free-standing fridge/freezer, space for dining table, side window, inner door to utility room and rear courtyard, access to understairs storage area.
Utility Room 2
With rear windows and door to garden, washing machine connection.
Inner Hallway (from the lounge)
With access to games room and access to games room and -
Ground Floor Double Bedroom 1
10' 6" x 11' 4" (3.20m x 3.45m) with wood effect flooring, multiple sockets, radiator.
En-suite 4
5' 0" x 10' 2" (1.52m x 3.10m) set out with a wet room facility with 5' walk-in shower, fully tiled walls, single wash-hand basin, WC, heated towel rail.
Games Room
13' 6" x 25' 3" (4.11m x 7.70m) of timber frame construction with a zinc roof with external door to side - a great feature for the holiday cottage business with space for a pool table, table tennis table and various other games.
Landing
With Velux rooflight over, radiator, multiple sockets.
Double Bedroom 2
6' 5" x 11' 7" (1.96m x 3.53m) currently with 2 single beds, radiator, Velux rooflights over, multiple sockets.
Front Double Bedroom 3
11' 2" x 15' 5" (3.40m x 4.70m) with window to front, double sockets, radiator.
En-suite 5
5' 8" x 11' 11" (1.73m x 3.63m) with P shaped panelled bath with single wash-hand basin, WC, heated towel rail. Jack and Jill door to landing.
Rear Double Bedroom 4
10' 0" x 18' 2" (3.05m x 5.54m) window to rear with views to private courtyard and garden, multiple sockets, radiator.
En-suite 6
4' 9" x 11' 2" (1.45m x 3.40m) with enclosed shower, Velux rooflight over, single wash-hand basin, WC.
To the front -
The property benefits from front parking area to rear enclosed courtyard with 6' panelled fencing and walled boundary with extended timber decking area from the utility area and space for a hot tub, BBQ, side double gated entrance for maintenance. Side leading to -
Glass House/Garden Room
With grape vines and central concrete path.
THE LAND
The whole property sits within 2.6 acres including a 1.1 acre paddock to the site of Tynewydd Fields house, enjoying its own independent access from the adjoining roadway.
It is considered that this area may be suitable for equestrian purposes or as a potential tourism led development scheme (STC).
MONEY LAUNDERING
The successful purchaser will be required to produce adequate identification to prove their identity within the terms of the Money Laundering Regulations. Appropriate examples include: Passport/Photo Driving Licence and a recent Utility Bill. Proof of funds will also be required, or mortgage in principle papers if a mortgage is required.
VIEWING ARRANGEMENTS
Strictly by prior appointment only. Please contact our Aberaeron Office on or
All properties are available to view on our Website – on our FACEBOOK Page - 'LIKE' our FACEBOOK Page for new listings, updates, property news and ‘Chat to Us’.
To keep up to date please visit our Website, Facebook and Instagram Pages
Brochures
Brochure 1- COUNCIL TAXA payment made to your local authority in order to pay for local services like schools, libraries, and refuse collection. The amount you pay depends on the value of the property.Read more about council Tax in our glossary page.
- Ask agent
- PARKINGDetails of how and where vehicles can be parked, and any associated costs.Read more about parking in our glossary page.
- Driveway,Private
- GARDENA property has access to an outdoor space, which could be private or shared.
- Yes
- ACCESSIBILITYHow a property has been adapted to meet the needs of vulnerable or disabled individuals.Read more about accessibility in our glossary page.
- Ask agent
Cilcennin, Near Aberaeron, SA48
Add an important place to see how long it'd take to get there from our property listings.
__mins driving to your place
Get an instant, personalised result:
- Show sellers you’re serious
- Secure viewings faster with agents
- No impact on your credit score
Your mortgage
Notes
Staying secure when looking for property
Ensure you're up to date with our latest advice on how to avoid fraud or scams when looking for property online.
Visit our security centre to find out moreDisclaimer - Property reference 29481563. The information displayed about this property comprises a property advertisement. Rightmove.co.uk makes no warranty as to the accuracy or completeness of the advertisement or any linked or associated information, and Rightmove has no control over the content. This property advertisement does not constitute property particulars. The information is provided and maintained by Morgan & Davies, Aberaeron. Please contact the selling agent or developer directly to obtain any information which may be available under the terms of The Energy Performance of Buildings (Certificates and Inspections) (England and Wales) Regulations 2007 or the Home Report if in relation to a residential property in Scotland.
*This is the average speed from the provider with the fastest broadband package available at this postcode. The average speed displayed is based on the download speeds of at least 50% of customers at peak time (8pm to 10pm). Fibre/cable services at the postcode are subject to availability and may differ between properties within a postcode. Speeds can be affected by a range of technical and environmental factors. The speed at the property may be lower than that listed above. You can check the estimated speed and confirm availability to a property prior to purchasing on the broadband provider's website. Providers may increase charges. The information is provided and maintained by Decision Technologies Limited. **This is indicative only and based on a 2-person household with multiple devices and simultaneous usage. Broadband performance is affected by multiple factors including number of occupants and devices, simultaneous usage, router range etc. For more information speak to your broadband provider.
Map data ©OpenStreetMap contributors.
