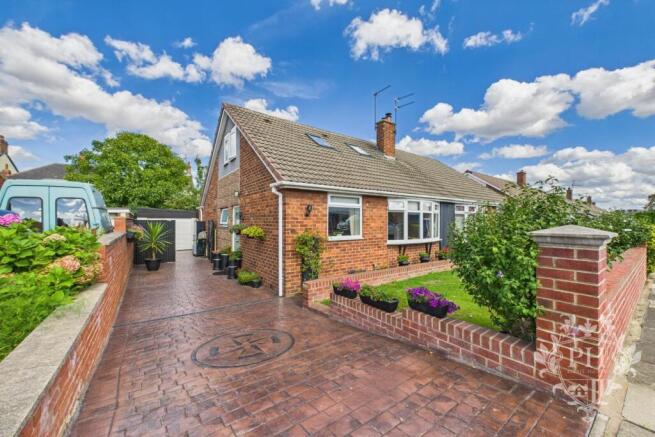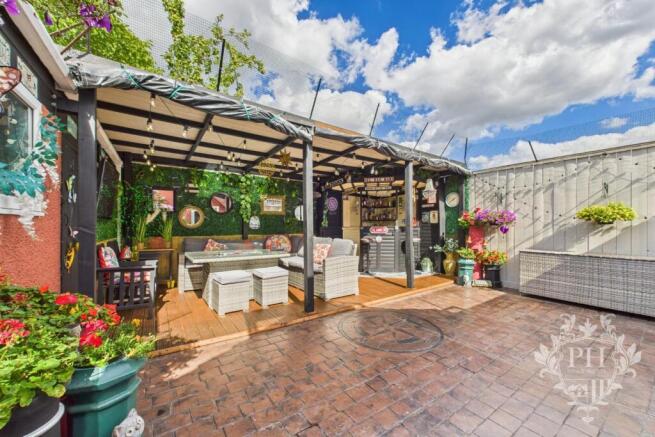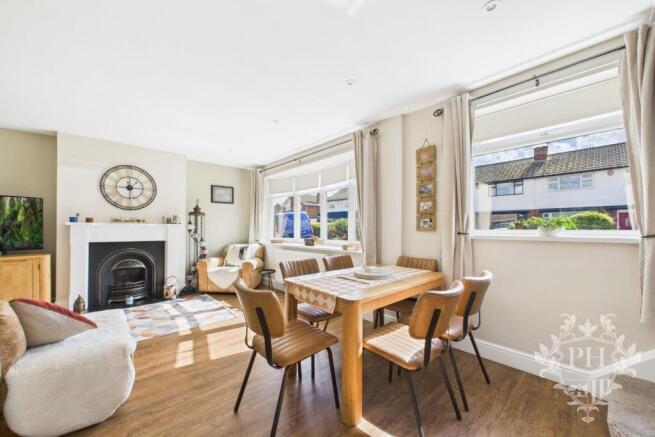
2 bedroom semi-detached bungalow for sale
Westbeck Gardens, Middlesbrough

- PROPERTY TYPE
Semi-Detached Bungalow
- BEDROOMS
2
- BATHROOMS
2
- SIZE
948 sq ft
88 sq m
- TENUREDescribes how you own a property. There are different types of tenure - freehold, leasehold, and commonhold.Read more about tenure in our glossary page.
Freehold
Key features
- SEMI-DETACHED
- RENOVATED THROUGHOUT
- BAR AREA
- DRIVEWAY & GARAGE
- TWO BATHROOMS
- SELECTED ITEMS WITHIN THE PROPERTY CAN BE PURCHASED SEPARATLEY
- KARDEAN FLOORING
Description
Hallway - 2.06m x 0.97m - 0.89m x 3.10m (6'9" x 3'2" - 2'11 - Step through a soft pastel green glazed door and find yourself in a welcoming, sunlit hallway. Natural light dances across the space, highlighting the smooth kardean flooring and freshly painted walls. Recessed spotlights overhead cast a gentle glow, creating a warm and inviting atmosphere. The hallway connects seamlessly to the reception and dining area, a modern kitchen, a convenient ground floor bedroom, and a stylish shower room. A sleek radiator adds both comfort and a touch of contemporary design to this airy entrance.
Reception/ Dining Room - 3.48m x 4.52m - 3.00m x 3.00m (11'5" x 14'10" - 9' - Bathed in natural light from two large UPVC double-glazed windows, the elegant L-shaped reception dining room graces the front of the property. This versatile space effortlessly accommodates both comfortable living arrangements and formal dining settings. The room's focal point is a charming coal fireplace with an ornate surround, adding both character and warmth to the atmosphere. Strategic placement of radiators ensures year-round comfort, while the thoughtful L-shaped layout creates distinct zones for relaxation and entertaining without sacrificing the room's open, flowing feel. The generous proportions and clever configuration make this space equally suited for intimate family gatherings or larger social occasions and also gains access to the first floor bedroom.
Kitchen - 2.92m x 4.11m (9'7" x 13'6") - Tucked away at the back of the house, the kitchen features a generous selection of cream-colored wall cabinets, base units, and drawers, offering plenty of storage for cookware and pantry essentials. There’s ample room for freestanding appliances, allowing you to customize the space to suit your needs. Natural light pours in through a UPVC double-glazed window along the side wall, illuminating the room and providing a pleasant view outside. French doors open directly into the garden, creating a seamless connection between indoor and outdoor living. The kardean flooring, which flows in from the hallway, adds warmth and continuity to the space.
Ground Floor Bedroom - 3.48m x 3.96m (11'5" x 13'0") - The ground floor bedroom offers an impressive amount of space, allowing you to comfortably fit a king-size bed with room to spare for sizable wardrobes or storage chests. Sunlight filters in through a modern UPVC double glazed window, creating a bright and airy atmosphere, while the soft carpet underfoot adds warmth and comfort. The room is finished with a radiator to keep it cosy throughout the year, making it both practical and inviting.
Ground Floor Shower Room - 1.96m x 1.98m (6'5" x 6'6") - The ground floor shower room features a stylish, modern three-piece suite. Step into the walk-in shower, enclosed by a sleek glass screen and equipped with a thermostat-controlled shower for precise temperature comfort. The walls are finished with brick-effect cladding, adding a touch of urban character to the space. There’s a contemporary hand basin set atop practical storage, perfect for keeping essentials neatly tucked away, and a low-level W.C. completes the suite. Natural light filters in through a frosted UPVC double-glazed window, ensuring privacy while brightening the room.
Landing - 0.99m x 1.07m (3'3" x 3'6") - The landing gains access to the first floor bedroom and bathroom.
First Floor Bedroom - 4.24m x 4.09m (13'11" x 13'5") - The first-floor bedroom is impressively spacious, designed to comfortably accommodate a double or king-size bed with plenty of room to spare for dressers, wardrobes, or other storage solutions. Four generous skylight windows flood the space with natural light during the day, creating a warm and inviting atmosphere against the freshly painted walls and plush carpeting underfoot. This bedroom also enjoys the convenience of direct access to the first-floor bathroom, making it both practical and private.
First Floor Bathroom - 1.75m x 2.01m (5'9" x 6'7") - The first floor bathroom features a sleek, contemporary three-piece suite that creates a luxurious yet practical space. At the heart of the room is a deep, paneled spa bath designed for long, relaxing soaks, its smooth edges inviting you to unwind after a busy day. Beside it, a stylish hand basin sits atop a built-in storage unit, providing plenty of space for toiletries while keeping the area uncluttered. The low-level w.c. blends seamlessly with the room’s modern design. Durable wall and ceiling cladding add a polished, easy-to-maintain finish that resists moisture and makes cleaning a breeze. Natural light filters through a frosted UPVC double-glazed window, ensuring privacy while softly illuminating the space.
Rear Garden - The rear garden features a charming wooden shelter with decked flooring, creating an inviting space for relaxing or entertaining at the built-in bar area. The garden is further enhanced by a decorative concrete imprint, complete with an eye-catching compass design as its centerpiece. For pet lovers, there is a thoughtfully crafted, handmade cat enclosure that blends seamlessly into the outdoor space. Certain items in the garden may be available to include in the sale—just ask the owners for more details during your viewing.
External - A charming front garden greets you, bordered by a sturdy brick wall and thoughtfully planted flower beds that add bursts of color throughout the seasons. A well-kept lawn stretches out in front, while a paved driveway curves gracefully along the side of the house. This drive leads to a secure, gated area at the rear, where a detached garage is neatly tucked away—perfect for added privacy and convenience.
Important Information - Important Information – Making Your Home Purchase Simple
Thank you for viewing with us today. We hope you found the property interesting and would be happy to answer any additional questions you may have.
How to Make an Offer
If you’d like to proceed with an offer on this property, we’ve made the process straightforward and transparent. Here’s what you’ll need:
Identification
• Valid passport or driving licence.
For Cash Purchases
• Evidence of cleared funds by way of a bank statement.
For Mortgage Purchases
• Evidence of deposit by way of a bank statement.
• Decision in principle from your lender.
• If you need mortgage advice or assistance obtaining a decision in principle, we’re here to help and can arrange this for you.
Legal Services
We work with a panel of trusted solicitors and can provide competitive quotes for conveyancing services to make your purchase process smoother. Please ask us for a quote!
Selling Your Property?
If you have a property to sell, we’ll be happy to provide a free, no-obligation valuation. Our comprehensive marketing package includes:
• Professional photography
• Detailed floor plans
• Virtual property tour
• Listings on Rightmove, Zoopla, and On the Market
Next Steps
Once you’re ready to make an offer:
1.Contact our office.
2.Have your supporting documents ready.
3.We’ll present your offer to the seller and keep you updated.
Terms & Conditions / Disclaimers
•All property particulars, descriptions, and measurements are provided in good faith but are intended for guidance only. They do not constitute part of any offer or contract. Prospective buyers should verify details to their own satisfaction before proceeding.
•Photographs, floor plans, and virtual tours are for illustrative purposes and may not represent the current state or condition of the property.
•Any reference to alterations or use of any part of the property is not a statement that any necessary planning, building regulations, or other consent has been obtained. Buyers must make their own enquiries.
•We reserve the right to amend or withdraw this property from the market at any time without notice.
•Anti-Money Laundering (AML) regulations: In line with current UK legislation, we are required to carry out AML checks on all buyers and sellers. A fee will apply for these checks, and this charge is non-refundable. Your offer cannot be formally submitted to the seller until these compliance checks have been completed.
•By making an enquiry or offer, you consent to your details being used for the purposes of identity verification and compliance with AML regulations.
•Our agency does not accept liability for any loss arising from reliance on these particulars or any information provided.
•All services, appliances, and systems included in the sale are assumed to be in working order, but have not been tested by us. Buyers are advised to obtain independent surveys and checks as appropriate.
For further details or clarification, please contact our office directly.
Brochures
Westbeck Gardens, MiddlesbroughBrochure- COUNCIL TAXA payment made to your local authority in order to pay for local services like schools, libraries, and refuse collection. The amount you pay depends on the value of the property.Read more about council Tax in our glossary page.
- Ask agent
- PARKINGDetails of how and where vehicles can be parked, and any associated costs.Read more about parking in our glossary page.
- Yes
- GARDENA property has access to an outdoor space, which could be private or shared.
- Yes
- ACCESSIBILITYHow a property has been adapted to meet the needs of vulnerable or disabled individuals.Read more about accessibility in our glossary page.
- Ask agent
Westbeck Gardens, Middlesbrough
Add an important place to see how long it'd take to get there from our property listings.
__mins driving to your place
Get an instant, personalised result:
- Show sellers you’re serious
- Secure viewings faster with agents
- No impact on your credit score

Your mortgage
Notes
Staying secure when looking for property
Ensure you're up to date with our latest advice on how to avoid fraud or scams when looking for property online.
Visit our security centre to find out moreDisclaimer - Property reference 34171123. The information displayed about this property comprises a property advertisement. Rightmove.co.uk makes no warranty as to the accuracy or completeness of the advertisement or any linked or associated information, and Rightmove has no control over the content. This property advertisement does not constitute property particulars. The information is provided and maintained by PH Estate Agents, Middlesbrough. Please contact the selling agent or developer directly to obtain any information which may be available under the terms of The Energy Performance of Buildings (Certificates and Inspections) (England and Wales) Regulations 2007 or the Home Report if in relation to a residential property in Scotland.
*This is the average speed from the provider with the fastest broadband package available at this postcode. The average speed displayed is based on the download speeds of at least 50% of customers at peak time (8pm to 10pm). Fibre/cable services at the postcode are subject to availability and may differ between properties within a postcode. Speeds can be affected by a range of technical and environmental factors. The speed at the property may be lower than that listed above. You can check the estimated speed and confirm availability to a property prior to purchasing on the broadband provider's website. Providers may increase charges. The information is provided and maintained by Decision Technologies Limited. **This is indicative only and based on a 2-person household with multiple devices and simultaneous usage. Broadband performance is affected by multiple factors including number of occupants and devices, simultaneous usage, router range etc. For more information speak to your broadband provider.
Map data ©OpenStreetMap contributors.






