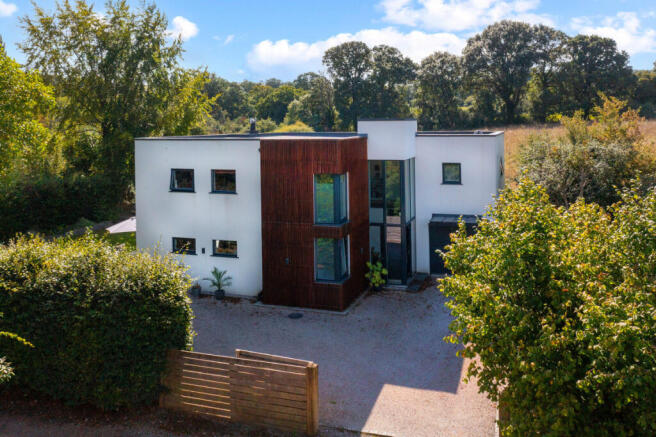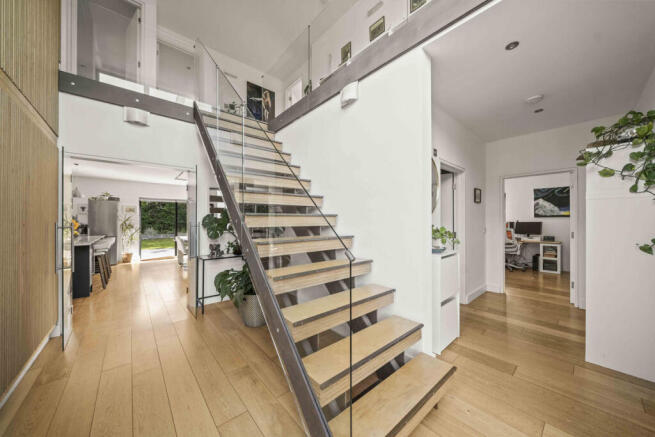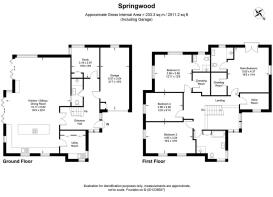
4 bedroom detached house for sale
Off Ashburton Road, Totnes, TQ9

- PROPERTY TYPE
Detached
- BEDROOMS
4
- BATHROOMS
4
- SIZE
2,511 sq ft
233 sq m
- TENUREDescribes how you own a property. There are different types of tenure - freehold, leasehold, and commonhold.Read more about tenure in our glossary page.
Freehold
Key features
- Stunning Detached Contemporary Home
- Huge Open Plan Living Room
- 4 Double Bedrooms
- 4 Bathrooms
- Home Office
- Quiet location overlooking fields
- Air Source Heat Pump
- Central Vacuum System
- Parking for 4 cars and Garage
- Lovely Views
Description
Accessed from the shared private drive you enter the property through wooden gates and the glazed front door leads you into the spectacular double volume entrance hall with double height windows flooding the space with light. The whole ground floor has engineered oak wooden flooring with underfloor heating. To the right you will find the guest WC and shower room whilst further along the corridor is the access to the garage and the Home Office overlooking the side garden.
Glazed double doors lead you in from the entrance hall to the very large double aspect open plan living room which has a plethora of floor to ceiling windows overlooking the garden. To the left you will find the luxury fitted kitchen which has recently been refurbished, with wall and base units and beautiful quartz work surfaces. With a central island with breakfast bar that seats 4 people it is the perfect entertaining space. It has a Neff 5 ring induction hob, Smeg dishwasher, twin ovens, fitted wine cooler and space for American style fridge freezer. A door leads to the large utility room which has space for washer and dryer and has the laundry shute in one of the cupboards. With fitted wall and base units, it has stainless steel single drainer sink.
From the kitchen it opens up to the dining area which has bi fold glazed doors onto the sun deck and garden. Passing the wood burner set on a contemporary steel plinth you enter the large living area with bifold glazed doors onto the garden.
From the entrance hall wall open tread wooden stairs with glass handrail lead to the landing. Here you will find the luxury principal bedroom suite. A stunning double aspect room with large, glazed doors onto a Juliet balcony with lovely views over the fields and countryside. With a dressing room and ensuite shower room. The second bedroom also has dressing room and ensuite shower room. You will also find a further 2 double bedrooms on this floor. The luxury family bathroom is beautifully appointed with bath and separate shower. You will also find here the laundry shute which ends in the utility room.
At the end of the landing, you will find the large airing cupboard/storage cupboard with the hot water tank and the heat recovery system.
Outside
The front of the house has a large driveway behind wooden gates with parking for at least four cars. The integral garage is accessed via electric doors and there is room for a car and storage with power and light. The lovely sunny rear garden is south east facing and has a sun deck directly off the living room and is mainly laid to lawn. There is a raised gravelled sitting area with views over the fields and is the perfect place to unwind.
Location
Set on the border of Totnes and Dartington the property is in a very convenient location within walking distance of both. The lovely Dartington Hall is just down the road and the station s about 5 minutes walk. Situated at the head of the River Dart, Totnes is surrounded by the beautiful rolling countryside of the South Hams, and offers a unique blend of history, natural beauty, and cultural vibrancy. Its friendly community, independent businesses, and stunning surroundings make it a popular destination for visitors and a cherished place to live. There are numerous restaurants, bars and pubs as well as many privately owned shops.
Totnes is well-connected by public transport. With the mainline rail station providing direct links to London, Exeter, and Plymouth. There are also bus services that connect Totnes to nearby towns and villages. Additionally, the town is easily accessible by car, with the A38 road passing nearby.
Services – Mains electricity, mains water, private drainage. Air source heat pump, heat recovery system, electric underfloor heating to ground floor and bathrooms.
Tenure – Freehold
EPC -TBC
Council Tax - Band G
Brochures
Brochure 1- COUNCIL TAXA payment made to your local authority in order to pay for local services like schools, libraries, and refuse collection. The amount you pay depends on the value of the property.Read more about council Tax in our glossary page.
- Band: G
- PARKINGDetails of how and where vehicles can be parked, and any associated costs.Read more about parking in our glossary page.
- Yes
- GARDENA property has access to an outdoor space, which could be private or shared.
- Yes
- ACCESSIBILITYHow a property has been adapted to meet the needs of vulnerable or disabled individuals.Read more about accessibility in our glossary page.
- Ask agent
Off Ashburton Road, Totnes, TQ9
Add an important place to see how long it'd take to get there from our property listings.
__mins driving to your place
Get an instant, personalised result:
- Show sellers you’re serious
- Secure viewings faster with agents
- No impact on your credit score
Your mortgage
Notes
Staying secure when looking for property
Ensure you're up to date with our latest advice on how to avoid fraud or scams when looking for property online.
Visit our security centre to find out moreDisclaimer - Property reference RX630174. The information displayed about this property comprises a property advertisement. Rightmove.co.uk makes no warranty as to the accuracy or completeness of the advertisement or any linked or associated information, and Rightmove has no control over the content. This property advertisement does not constitute property particulars. The information is provided and maintained by TAUK, Covering Nationwide. Please contact the selling agent or developer directly to obtain any information which may be available under the terms of The Energy Performance of Buildings (Certificates and Inspections) (England and Wales) Regulations 2007 or the Home Report if in relation to a residential property in Scotland.
*This is the average speed from the provider with the fastest broadband package available at this postcode. The average speed displayed is based on the download speeds of at least 50% of customers at peak time (8pm to 10pm). Fibre/cable services at the postcode are subject to availability and may differ between properties within a postcode. Speeds can be affected by a range of technical and environmental factors. The speed at the property may be lower than that listed above. You can check the estimated speed and confirm availability to a property prior to purchasing on the broadband provider's website. Providers may increase charges. The information is provided and maintained by Decision Technologies Limited. **This is indicative only and based on a 2-person household with multiple devices and simultaneous usage. Broadband performance is affected by multiple factors including number of occupants and devices, simultaneous usage, router range etc. For more information speak to your broadband provider.
Map data ©OpenStreetMap contributors.






