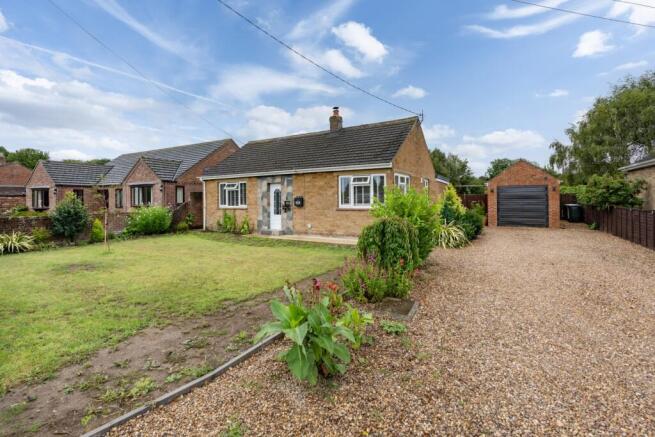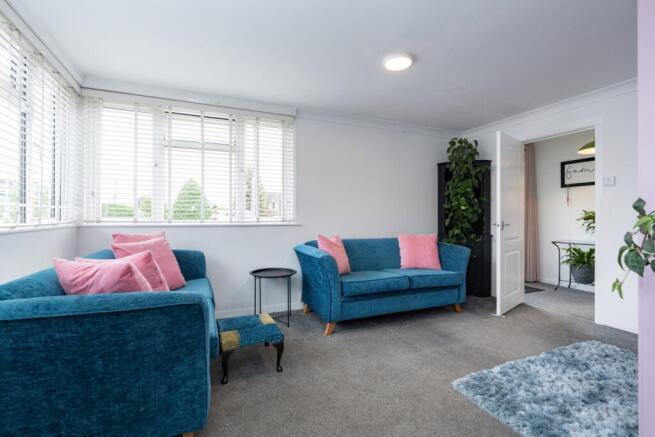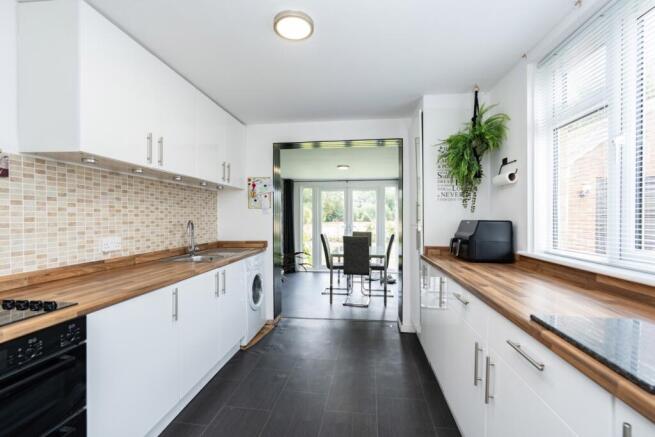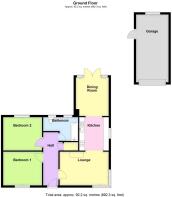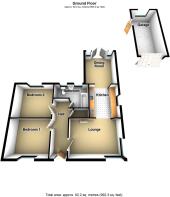Meer Booth Road, Antons Gowt, Boston, Lincolnshire, PE22

- PROPERTY TYPE
Detached Bungalow
- BEDROOMS
2
- BATHROOMS
1
- SIZE
Ask agent
- TENUREDescribes how you own a property. There are different types of tenure - freehold, leasehold, and commonhold.Read more about tenure in our glossary page.
Freehold
Key features
- Beautiful Semi-Rural Location
- Open Field Views
- South-Facing Rear Garden
- Extended, Open-Plan Living
- Separate Dining Room
- Large Driveway
- Modern Heating System
- Large Detached Garage
- Solar Panels
- Well Presented & Modern
Description
Welcome to Frecheville - a beautifully presented, extended, two bedroom detached bungalow, set within a wonderful plot. Enviable far reaching field views at the rear create a lovely backdrop to this rural village property, with a south facing country garden filled with colour and fruit, spacious living areas, comfortable sized bedrooms, and ample driveway space afore a large detached garage...
Antons Gowt is a rural settlement on the outskirts of Boston, to the north/west side towards Langrick. Meer Booth Road, where Frecheville sits, runs east to west, linking Frith Bank, Boston, to Langrick Road - the route to Coningsby & Tattershall. An east/west running road means one very important thing - properties on one side of the road are blessed with full sunshine that pours into their south facing gardens, and Frecheville is one of those. Bursting with colours and life across various plants and trees, the garden is a real joy to sit and relax in. We've already been treated by the current owner to a bag full of delicious eating apples, freshly collected when we were there absorbing the far reaching views across the field at the rear.
Approached by a sizeable gravelled driveway, capable of taking several vehicles; the property sits well back from the roadside, with a wonderful lawned front garden. The large garage is set back further, and with it's high vaulted ceiling within, main front up and over door as well as new personnel door at the side, it could easily function as a workshop, or be kitted out as further external accommodation like an elaborate games room or garden room.
The main residence is entered at the front centre into a broad and deep entrance hall, with doors branching off to the lounge, both bedrooms, and the bathroom. The immediate feel of the home upon entry is bright, modern, simplistic, and deceptively spacious. The current owner has carefully furnished and styled the home to maximise the space available, and the colour palette maintains that light and uplifting aura. Two brilliant sized bedrooms at the front and rear each offer great space for all the necessary furniture - our favourite being the rear, due to that stunning view across the garden and beyond.
As you move into the lounge, we get to see the current owners vision really come to fruition - a reconfiguration/extension at the rear aspect of the home in the last couple of years has created an open plan outlook from the lounge, through the kitchen, into the dining room, and out the double door to the garden. The feeling of size whilst maintaining separate spaces for three different activities within the home has been executed brilliantly - there's a subtle continuity with décor that ties everything together, with enough change and break-up via archways, so each room can be individually identified.
All in all, Frecheville appears to be a simple two bedroom bungalow, that with some cosmetic care, packs a real punch. The plot extends to approximately 0.17 of an acre, please ensure the correct surveys are carried if plot size is of particular importance. The location is excellent if you're looking for peace and quiet, with the added convenience of only being around 10 minutes from town.
Antons Gowt has the river Witham running through, and is a popular spot for walkers and cyclists of varying abilities. The riverside path runs from Boston to Lincoln if you're up for it! There are a number of villages in the vicinity with amenities - Gipsey Bridge with a reputable primary school, Langrick with its wonderful pub The Leagate, Cowbridge - the home of Boston Golf Club, and Wyberton Fen with pubs, Tesco, a small retail park and the Princess Royal Sports Arena. We'd describe the property as being in the middle of nowhere, whilst being in the middle of everything all at once, whilst enjoying that solitude that rural living brings.
Agent Notes: We have been made aware by the seller that the property is of a non-traditional construction. The property is bricked, however within is a timber frame construction, with professionally encapsulated asbestos, which needs to be disclosed if a prospective purchaser is to use a mortgage lender, as this could mean obtaining a mortgage is more challenging with certain criteria that needs to be met.
The property is serviced with mains electricity, mains drainage and water, and is Council Tax Band rated C.
Entrance Hall
The Entrance Hall is bright and broad, with white emulsion walls that accentuate size and space. There are doors to the right that lead to the lounge and bathroom, and doors to the left that lead to the two bedrooms.
Lounge
4.62m x 3.18m - 15'2" x 10'5"
The lounge is situated at the front corner of the home, and has dual aspect windows to the front and side that brings a wonderful amount of light into the room. There's a broad archway that leads into the kitchen, which in turn has an open archway into the dining room, which really gives that feeling of space and size. The lilac emulsioned panelling is actually covering a fireplace area, which once had an electric powered log burner effect heater in place, which could by all means be opened back up and used in a similar way if desired.
Kitchen
3.18m x 2.79m - 10'5" x 9'2"
The kitchen style is timeless - with it's linear flow and the natural colour scheme, it's easy on the eye and effortless to navigate. Walnut styled work surfaces run the full length of both sides, broken up with an electric hob one side and stainless steel sink and draining board the other. High gloss white wall and base units provide ample storage, whilst the side aspect window and archways at either end flood the room with an enormous amount of natural light. Finished with grey tile effect laminate that flows through to the dining room.
Dining Room
The Dining Room is at the very rear of the home, with double doors that open up into that enchanting rear garden. There's an archway that leads into the kitchen, which for an already good sized room, makes it feel even more spacious. Dark grey tile effect flooring continues through from the kitchen.
Bedroom
3.63m x 3.18m - 11'11" x 10'5"
We'll start at the front of the home with the first bedroom. With a large window overlooking the front lawn, this good sized double bedroom is much like the rest of the home - light and bright. The back wall has a wood panelling effect that's been painted a bold royal blue colour, a striking contrast to the white emulsion that covers the remaining three. Finished with a mid-grey carpet, this first bedroom is spacious and effortlessly stylish in it's presentation.
Bedroom
3.66m x 3.18m - 12'0" x 10'5"
Both bedrooms here are absolutely wonderful, and are both more or less the same size, but this is our favourite room if we really had to choose. The large window to the rear aspect offers the most wonderful view across not just the garden, but the field beyond, too. With a small wooden gate at the gardens edge, a small sign that reads The Paddock opens into the most wonderful arable field, offering nothing but peaceful views of the setting sun in the late afternoon, right from your bed.
Bathroom
The bathroom was once separate from the WC, and having now been incorporated into one room, there are some cosmetic finishing touches needed - such as an area of tiling, and flooring. There is a new bathroom suite in place, to include the tub, WC and sink, including cupboard space under the vanity unit for all the odds and ends that accumulate in the bathroom, keeping the room nice and tidy.
Garage
The garage is almost understating - there's an up and over door at the front, an updated / modern uPVC personnel door at the side, and pretty much functions as you'd expect a garage to - with power and lighting, and a window to the rear to allow natural light in. But. The overall size, the construction, and the high vaulted ceilings, really make this feel like a much more impressive and useful space, compared to just a normal garage.
Garden
Where to begin? Starting at the front - the large driveway was recently further extended in width, the lawn in front of the home is framed by low lying hedgerow, as well as a range of sturdy plants and shrubs. The gate leads into the rear garden, which has several spots that have been created for a wide range of uses. Fruit trees sit along the back borderline, there's a pergola covering an outdoor seating area, there's a gravelled area which is currently beautifully decorated with potted plants and a small water feature, all dotted around a great sized lawn. The left hand side is bordered by an lovely old brick wall which is rumoured to have once formed part of an old Sunday School building, the right hand side is fenced with a hedge that rises above it, and the rear has been left open to bring the field view and country garden into seamless harmony. A gardeners dream with an enviable backdrop, all under full-day sunshine, as it's facing a southerly aspect.
- COUNCIL TAXA payment made to your local authority in order to pay for local services like schools, libraries, and refuse collection. The amount you pay depends on the value of the property.Read more about council Tax in our glossary page.
- Band: C
- PARKINGDetails of how and where vehicles can be parked, and any associated costs.Read more about parking in our glossary page.
- Yes
- GARDENA property has access to an outdoor space, which could be private or shared.
- Yes
- ACCESSIBILITYHow a property has been adapted to meet the needs of vulnerable or disabled individuals.Read more about accessibility in our glossary page.
- Ask agent
Meer Booth Road, Antons Gowt, Boston, Lincolnshire, PE22
Add an important place to see how long it'd take to get there from our property listings.
__mins driving to your place
Get an instant, personalised result:
- Show sellers you’re serious
- Secure viewings faster with agents
- No impact on your credit score
Your mortgage
Notes
Staying secure when looking for property
Ensure you're up to date with our latest advice on how to avoid fraud or scams when looking for property online.
Visit our security centre to find out moreDisclaimer - Property reference 10703499. The information displayed about this property comprises a property advertisement. Rightmove.co.uk makes no warranty as to the accuracy or completeness of the advertisement or any linked or associated information, and Rightmove has no control over the content. This property advertisement does not constitute property particulars. The information is provided and maintained by EweMove, Covering East Midlands. Please contact the selling agent or developer directly to obtain any information which may be available under the terms of The Energy Performance of Buildings (Certificates and Inspections) (England and Wales) Regulations 2007 or the Home Report if in relation to a residential property in Scotland.
*This is the average speed from the provider with the fastest broadband package available at this postcode. The average speed displayed is based on the download speeds of at least 50% of customers at peak time (8pm to 10pm). Fibre/cable services at the postcode are subject to availability and may differ between properties within a postcode. Speeds can be affected by a range of technical and environmental factors. The speed at the property may be lower than that listed above. You can check the estimated speed and confirm availability to a property prior to purchasing on the broadband provider's website. Providers may increase charges. The information is provided and maintained by Decision Technologies Limited. **This is indicative only and based on a 2-person household with multiple devices and simultaneous usage. Broadband performance is affected by multiple factors including number of occupants and devices, simultaneous usage, router range etc. For more information speak to your broadband provider.
Map data ©OpenStreetMap contributors.
