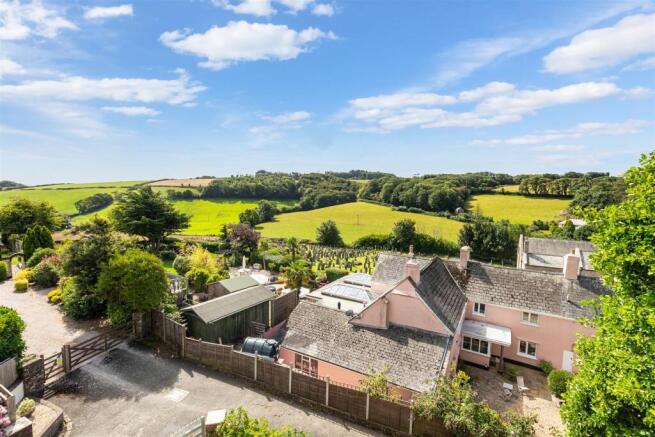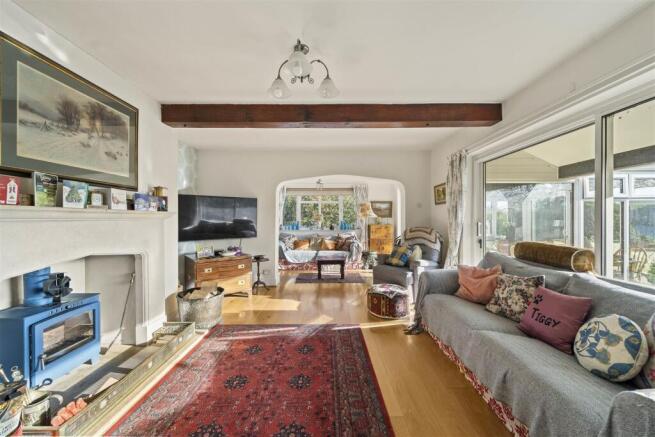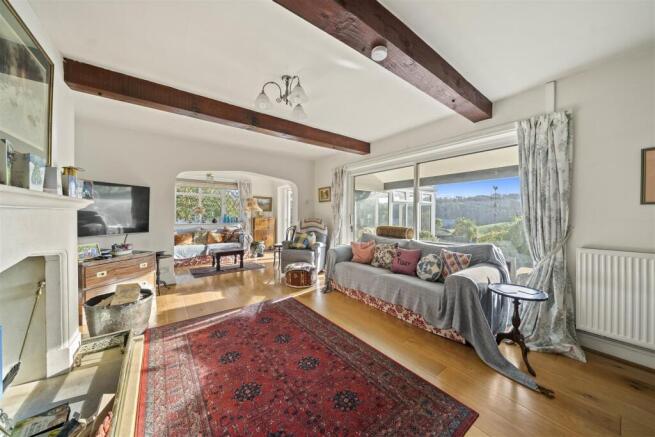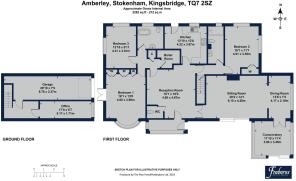Stokenham - Village and Countryside Views

- PROPERTY TYPE
Detached Bungalow
- BEDROOMS
4
- BATHROOMS
2
- SIZE
2,282 sq ft
212 sq m
- TENUREDescribes how you own a property. There are different types of tenure - freehold, leasehold, and commonhold.Read more about tenure in our glossary page.
Freehold
Description
A spacious detached bungalow set in an elevated position and enjoying village and countryside views from its well maintained gardens.
This property sits on a quiet private lane and cul de sac along with only 2 other detached properties and has the considerable benefit of a garage and car port with room enough for multiple vehicles, a picturesque conservatory and three good sized double bedrooms, which overlook the gardens and the neighbouring countryside.
The garden comes with a green house and brick shed and has a fantastic array of plants and trees, including a rose hedge and a rare Tulip tree, all of which has been meticulously laid out for easy maintenance.
The downstairs rooms have architects plans for a simple conversion to a separate bedroom, shower room, kitchen and sitting area, providing huge scope to put your own stamp on the property, or can be left as offices and workshop.
2 x solar panels for hot water and a further 9 for electricity.
Oil fired central heating.
Being sold via Secure Sale online bidding. Terms & Conditions apply. Starting Bid £685,000.
This property will be legally prepared enabling any interested buyer to secure the property immediately once their bid/offer has been accepted. Ultimately a transparent process which provides speed, security and certainty for all parties.
The Accommodation Comprises: - (ALL MEASUREMENTS APPROX)
Entrance Porch - Double glazed window to front and side, tiled floor, double glazed door to :-
Reception Hall - Solid wooden floor, double glazed windows to front, radiator, doors to :-
Separate Wc - Low level WC with built in sink, solid wooden floors.
Sitting Room - Double glazed patio doors to front aspect, radiator, fireplace with stone surround, stone tiled hearth and log burner, beams to ceiling, solid wooden flooring, opening to :-
Dining Area - Double glazed leaded light window to side, double glazed French doors to sun room, radiator, solid wooden floors.
Conservatory - Of uPVC double glazed construction with double glazed patio doors leading out onto the terrace, countryside views and elevated views of Stokenham, tiled floor.
Kitchen - With a part vaulted ceiling and Velux windows, double glazed leaded light window to rear aspect, wooden stable door to rear garden, a range of base and wall mounted kitchen units, 'Britannia' stainless steel range cooker, stainless steel extractor chimney hood above, worksurface, sink with swan neck mixer tap, space for fridge freezer, integrated 'Bosch' dishwasher, tiled floor, radiator, recessed ceiling downlighters.
Inner Hallway - Built in storage cupboard with hanging rail, walk-in airing cupboard with pressurised hot water tank and boiler, solid wood flooring, doors to :-
Bedroom One - A bright and spacious dual aspect room with a double glazed leaded light bay window to front aspect, double glazed French doors to side, leading into the side garden, radiator, recessed ceiling downlighters.
Bedroom Two - Dual aspect room with double glazed leaded light window to rear and a double glazed window to side, radiator, wood flooring.
Bathroom - Double glazed frosted leaded light window to rear aspect, freestanding roll top bath, designer glass sink unit, hidden cistern WC, chrome heated towel rail, tiled floor, recessed ceiling downlighters.
Inner Hallway - Solid wood flooring, doors to :-
Bedroom Three - Dual aspect room with double glazed leaded light window to rear, double glazed window to side, radiator, built in wardrobe, solid wood flooring, recessed ceiling downlighters.
Shower Room - Double glazed frosted leaded light window to rear, walk in shower, low level WC, vanity unit with inset sink, part tiled walls, chrome heated towel rail, recessed ceiling downlighters, tiled floor.
Lower Lobby - Radiator, door to garage area, wood flooring, radiator, door to :-
Bedroom Four - Double glazed window to rear, radiator, wood flooring.
Large Garage / Car Port - Double glazed patio doors to front, electric door. Workshop or office to side, with sliding glass door.
Potential for conversion to a granny annexe or flat.
Outside - Large terrace area to the front of the property with countryside views over Stokenham village and the church. Lawned area to side with landscaping and borders stocked with mature plants and shrubs. Brick built garden store, further paved terrace to the rear of the property, greenhouse, hot tub and more paved terrace with countryside views, steps down to car port and private driveway parking. Oil tank.
Services - Electricity, water and drainage are connected.
2 x solar panels for hot water and a further 9 for electricity.
Oil fired central heating.
Tenure - Freehold.
Council Tax Band F - Amount payable approximately £3266 per annum.
Epc Rating - C -
Consumer Protection From Unfair Trading - These details are for guidance only and complete accuracy cannot be guaranteed. If there is any point, which is of particular importance, verification should be obtained. They do not constitute a contract or part of a contract. All measurements are approximate. No guarantee can be given with regards to planning permissions or fitness for purpose. No apparatus, equipment, fixture or fitting has been tested. Items shown in photographs are NOT necessarily included. Interested parties are advised to check availability and make an appointment to view before travelling to see a property.
Brochures
Stokenham - Village and Countryside ViewsVIDEO TOURBrochure- COUNCIL TAXA payment made to your local authority in order to pay for local services like schools, libraries, and refuse collection. The amount you pay depends on the value of the property.Read more about council Tax in our glossary page.
- Band: F
- PARKINGDetails of how and where vehicles can be parked, and any associated costs.Read more about parking in our glossary page.
- Yes
- GARDENA property has access to an outdoor space, which could be private or shared.
- Yes
- ACCESSIBILITYHow a property has been adapted to meet the needs of vulnerable or disabled individuals.Read more about accessibility in our glossary page.
- Ask agent
Stokenham - Village and Countryside Views
Add an important place to see how long it'd take to get there from our property listings.
__mins driving to your place
Get an instant, personalised result:
- Show sellers you’re serious
- Secure viewings faster with agents
- No impact on your credit score
Your mortgage
Notes
Staying secure when looking for property
Ensure you're up to date with our latest advice on how to avoid fraud or scams when looking for property online.
Visit our security centre to find out moreDisclaimer - Property reference 34171146. The information displayed about this property comprises a property advertisement. Rightmove.co.uk makes no warranty as to the accuracy or completeness of the advertisement or any linked or associated information, and Rightmove has no control over the content. This property advertisement does not constitute property particulars. The information is provided and maintained by Freeborns, Dartmouth. Please contact the selling agent or developer directly to obtain any information which may be available under the terms of The Energy Performance of Buildings (Certificates and Inspections) (England and Wales) Regulations 2007 or the Home Report if in relation to a residential property in Scotland.
*This is the average speed from the provider with the fastest broadband package available at this postcode. The average speed displayed is based on the download speeds of at least 50% of customers at peak time (8pm to 10pm). Fibre/cable services at the postcode are subject to availability and may differ between properties within a postcode. Speeds can be affected by a range of technical and environmental factors. The speed at the property may be lower than that listed above. You can check the estimated speed and confirm availability to a property prior to purchasing on the broadband provider's website. Providers may increase charges. The information is provided and maintained by Decision Technologies Limited. **This is indicative only and based on a 2-person household with multiple devices and simultaneous usage. Broadband performance is affected by multiple factors including number of occupants and devices, simultaneous usage, router range etc. For more information speak to your broadband provider.
Map data ©OpenStreetMap contributors.




