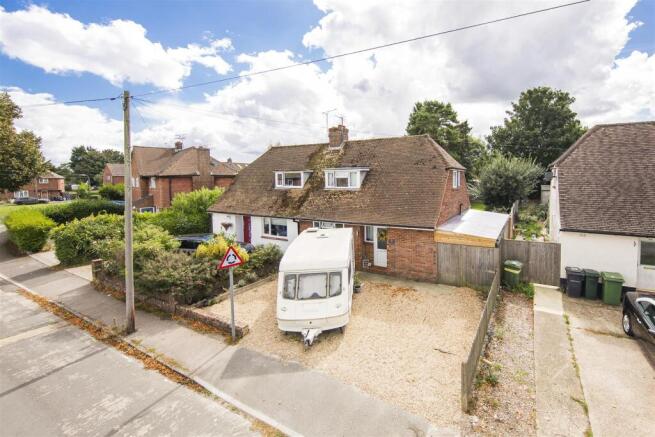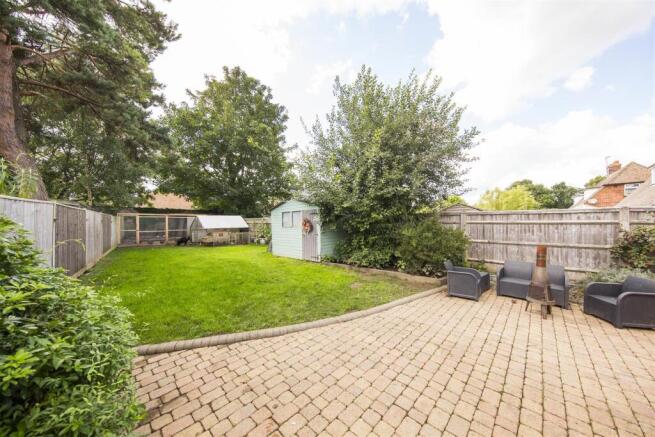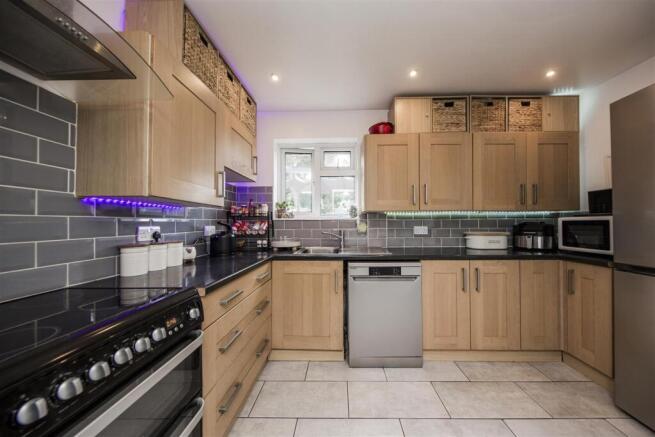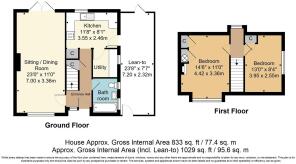
Huntington Road, Coxheath, Maidstone

- PROPERTY TYPE
Semi-Detached
- BEDROOMS
2
- BATHROOMS
2
- SIZE
Ask agent
- TENUREDescribes how you own a property. There are different types of tenure - freehold, leasehold, and commonhold.Read more about tenure in our glossary page.
Freehold
Key features
- Well Proportioned Semi-Detached House
- Two Bedrooms
- Open Plan Living Dining
- Well appointed Kitchen
- Modern fitted Bathroom
- Parking for Several Vehicles
- Large Rear Garden
- Walking Distance to Amenities
Description
Upon entering you step into the welcoming hallway with a door into a spacious reception room, ideal for both relaxation and entertaining guests. The house boasts two well-proportioned bedrooms, providing ample space for a small family or professionals seeking a peaceful retreat.
One of the standout features of this property is the generous parking provision, accommodating up to four vehicles. To the side of the property it has a useful covered storage area and the garden has a large patio the rest of the garden mainly laid to lawn.
The location in Coxheath is particularly appealing, offering a friendly community atmosphere while being conveniently close to Maidstone's amenities. Residents can enjoy local shops, schools, and parks, making it an ideal setting for families or those looking to settle in a tranquil environment.
In summary, this semi-detached house on Huntington Road presents an excellent opportunity for anyone seeking a charming home in a desirable location. With its spacious layout, ample parking, and proximity to local conveniences, it is a property not to be missed.
Accommodation - The property comprises a kitchen a open plan sitting / dining room and family bathroom on the ground floor. On the first floor there are two bedrooms.
Maidstone Borough Council - Band
Front And Parking - The property offers off road parking for 2 to 3 vehicles and an open view to the green opposite. To the side there are double gates to the covered storage area.
Epc - D -
Entrance Hall - The entrance hall is welcoming, with a practical layout that leads directly to the sitting/dining room, kitchen, and stairs to the first floor. It features wood-effect flooring and walls painted in a muted blue tone, adding a subtle splash of colour. A stair gate is fitted for safety, making it ideal for families with young children.
Sitting / Dining Room - 23'0" x 11'0" - This inviting sitting and dining room stretches front to rear of the property, offering ample space for both relaxing and entertaining. Large windows and a set of French doors flood the room with natural light, creating a bright and airy atmosphere. The room is finished with wood-effect flooring and neutrally painted walls, providing a warm and welcoming space to unwind or enjoy meals with family and friends.
Kitchen - 11'8" x 8'1" - The kitchen is well-appointed with light wood cabinetry and dark work surfaces, complemented by tiled splashbacks in a muted grey tone. Equipped with essential appliances including a stove, dishwasher, and fridge-freezer, it offers a practical and stylish space for meal preparation. A window above the sink provides natural light, while a door leads conveniently to the outside lean-to area.
Utility Room - The utility room, accessed from the kitchen, provides valuable additional storage and laundry space. It is a practical area with access to the lean-to, which offers further covered space and leads out to the garden, ideal for outdoor storage or sheltered activities.
Bathroom - The bathroom is finished with modern grey large-format tiles that cover the walls and floor, lending a sleek and contemporary feel. It includes a white suite with a bath, toilet, and wash basin set in a vanity unit beneath the window, which lets in light and adds to the airy ambiance.
Bedroom 1 - 14'6" x 11'0" - The principal bedroom on the first floor is a spacious and serene retreat, featuring a large window that fills the room with natural light. Neutral carpeting and soft wall tones create a calm environment, while the room offers ample space for bedroom furniture and storage.
Bedroom 2 - 13'0" x 8'4" - The second bedroom is comfortably sized with a window and neutral decor. It is well suited as a child's bedroom or guest room, with enough space for essential furniture and storage.
Rear Garden - The rear garden is an inviting outdoor space combining a paved patio area and a well-maintained lawn. The patio features a pergola providing partial shade and multiple seating areas, ideal for alfresco dining or relaxing in the fresh air. The lawn is bordered by mature trees, bushes, and a large shed, while a chicken coop adds character and practicality for those with an interest in keeping hens. Wooden fencing encloses the garden, offering privacy and security.
Front Exterior - The front exterior presents a semi-detached home with a pitched roof and brickwork construction. The driveway provides off-road parking for multiple vehicles and is bordered by low fencing and mature shrubs, enhancing the home's kerb appeal within a quiet residential street setting.
Coxheath - Coxheath situated approximately 4 miles from Maidstone offers various village facilities, including a good range of shops (bakery, butcher, convenience store, pharmacy, Post Office), pubs, restaurants, and takeaways. It also has a primary school, a library, a church, and a doctor's surgery. The Coxheath Residents Village Hall & Recreation Centre is a hub for activities like badminton, yoga, and gymnastics, with a playground and playing field on site.
Brochures
Huntington Road, Coxheath, MaidstoneBrochure- COUNCIL TAXA payment made to your local authority in order to pay for local services like schools, libraries, and refuse collection. The amount you pay depends on the value of the property.Read more about council Tax in our glossary page.
- Ask agent
- PARKINGDetails of how and where vehicles can be parked, and any associated costs.Read more about parking in our glossary page.
- Yes
- GARDENA property has access to an outdoor space, which could be private or shared.
- Yes
- ACCESSIBILITYHow a property has been adapted to meet the needs of vulnerable or disabled individuals.Read more about accessibility in our glossary page.
- Ask agent
Energy performance certificate - ask agent
Huntington Road, Coxheath, Maidstone
Add an important place to see how long it'd take to get there from our property listings.
__mins driving to your place
Get an instant, personalised result:
- Show sellers you’re serious
- Secure viewings faster with agents
- No impact on your credit score
Your mortgage
Notes
Staying secure when looking for property
Ensure you're up to date with our latest advice on how to avoid fraud or scams when looking for property online.
Visit our security centre to find out moreDisclaimer - Property reference 34171187. The information displayed about this property comprises a property advertisement. Rightmove.co.uk makes no warranty as to the accuracy or completeness of the advertisement or any linked or associated information, and Rightmove has no control over the content. This property advertisement does not constitute property particulars. The information is provided and maintained by Ibbett Mosely, West Malling. Please contact the selling agent or developer directly to obtain any information which may be available under the terms of The Energy Performance of Buildings (Certificates and Inspections) (England and Wales) Regulations 2007 or the Home Report if in relation to a residential property in Scotland.
*This is the average speed from the provider with the fastest broadband package available at this postcode. The average speed displayed is based on the download speeds of at least 50% of customers at peak time (8pm to 10pm). Fibre/cable services at the postcode are subject to availability and may differ between properties within a postcode. Speeds can be affected by a range of technical and environmental factors. The speed at the property may be lower than that listed above. You can check the estimated speed and confirm availability to a property prior to purchasing on the broadband provider's website. Providers may increase charges. The information is provided and maintained by Decision Technologies Limited. **This is indicative only and based on a 2-person household with multiple devices and simultaneous usage. Broadband performance is affected by multiple factors including number of occupants and devices, simultaneous usage, router range etc. For more information speak to your broadband provider.
Map data ©OpenStreetMap contributors.








