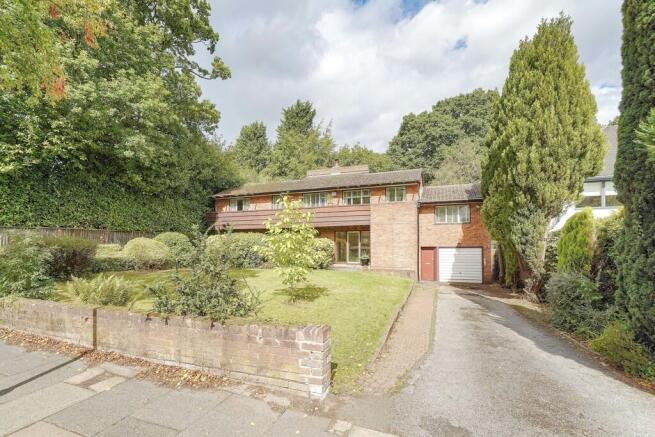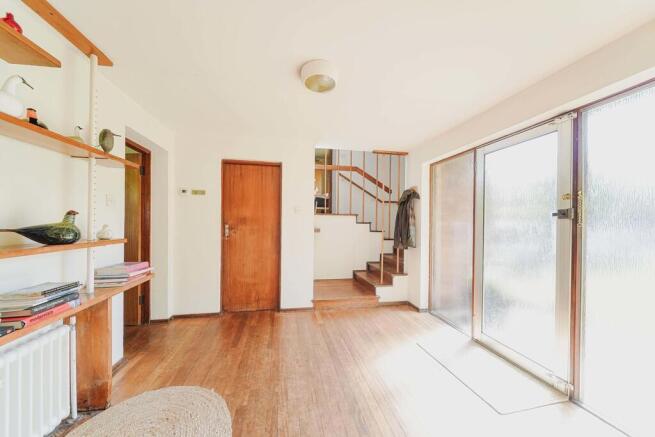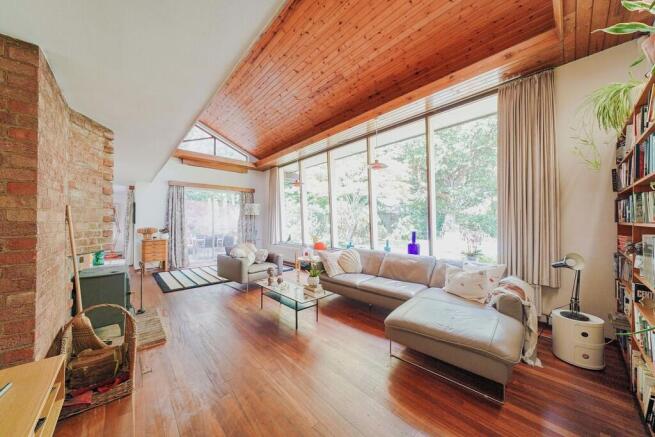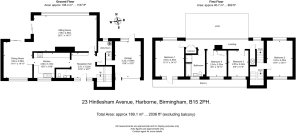
Hintlesham Avenue, Edgbaston

- PROPERTY TYPE
Detached
- BEDROOMS
4
- BATHROOMS
1
- SIZE
Ask agent
- TENUREDescribes how you own a property. There are different types of tenure - freehold, leasehold, and commonhold.Read more about tenure in our glossary page.
Freehold
Description
Situation
Hintlesham Avenue connects Metchley Lane with Metchley Park Road and is a quiet tree lined road which enjoys a most convenient location. Harborne's bustling High Street is some 500m away whilst Birmingham City Centre lies approximately 3 miles distant and is easily accessed via regular nearby buses or by train with University Station being just over half a mile away. Birmingham's Queen Elizabeth Hospital is less than a 600m walk from the property. There is an excellent choice of schools in the vicinity, both in the private and state sectors.
Description
23 Hintlesham Avenue is a 1950's individual architect designed detached house, inspired by the renowned architect Frank Lloyd Wright. The accommodation is laid out over two storeys and offers approximately 2,036 sq ft of accommodation (including garaging). With a plot measuring in excess of a quarter of an acre there is scope to significantly add on to the existing building to create a larger house if required (subject to any necessary consents).
The property is entered via a large obscured glass front door leading into a spacious reception hall with original teak flooring and a feature open stairwell to the first floor. There is a guest cloakroom WC off to one side with Villeroy and Boch sanitaryware.
The kitchen is Miele and is minimalist, modern, and sophisticated with cream fronted units and light coloured granite work tops. There is an array of Meile integrated appliances including electric oven, ceramic hob, microwave, steam oven, and coffee machine. There is also a Gaggenau integrated dishwasher. A door off the kitchen leads though into the dining room which is a good-sized space with wide picture window to the front and sliding patio doors opening to the rear.
The living room is semi open-plan to the dining room and is also separately accessed from the hall. This is a dramatic space with a mono-pitched vaulted ceiling with open gallery landing above and full height glazing to the rear providing a panoramic view of the garden. There is a brick feature fireplace with log burner, and a set of sliding patio doors leads out to a seating terrace and the garden beyond.
Completing the ground floor accommodation is a utility room which also provides access to the garage.
On the first floor are four bedrooms, three of which are off the galleried landing, with the other one being off the half landing on the stairs. The main bedroom has access to a large balcony to the front, and there is a smart house bathroom with marble tiling, and Villeroy & Boch ceramics including shower enclosure, bath, WC, and wash basin.
Outside
To the front of the property is a sizeable foregarden with lawn and established planting as well as a driveway to one side leading up to the integral garage.
To the rear is a beautiful mature garden which provides a stunning backdrop to the house as well as a perfect environment to relax, play, and entertain. Opening off the living and dining rooms is a partially enclosed seating and outdoor dining area with ceramic tiled floor. There is paving running across the back of the house with steps down to one side leading to a patio area. The main garden has a large central lawn flanked by well-stocked borders providing greenery, colour, and excellent privacy. There is a timber shed to the far end of the garden. We have measured the total plot to be in the order of 0.27 acre.
General Information
Tenure: The property is freehold however it forms part of the Calthorpe Estate and as such is subject to the Estate's Scheme of Management (a copy of which is available on request). An annual estate charge of approximately £70 is payable.
Council Tax Band G
Published September 2025
Brochures
Brochure- COUNCIL TAXA payment made to your local authority in order to pay for local services like schools, libraries, and refuse collection. The amount you pay depends on the value of the property.Read more about council Tax in our glossary page.
- Band: G
- PARKINGDetails of how and where vehicles can be parked, and any associated costs.Read more about parking in our glossary page.
- Yes
- GARDENA property has access to an outdoor space, which could be private or shared.
- Yes
- ACCESSIBILITYHow a property has been adapted to meet the needs of vulnerable or disabled individuals.Read more about accessibility in our glossary page.
- Ask agent
Hintlesham Avenue, Edgbaston
Add an important place to see how long it'd take to get there from our property listings.
__mins driving to your place
Get an instant, personalised result:
- Show sellers you’re serious
- Secure viewings faster with agents
- No impact on your credit score
Your mortgage
Notes
Staying secure when looking for property
Ensure you're up to date with our latest advice on how to avoid fraud or scams when looking for property online.
Visit our security centre to find out moreDisclaimer - Property reference 101367009007. The information displayed about this property comprises a property advertisement. Rightmove.co.uk makes no warranty as to the accuracy or completeness of the advertisement or any linked or associated information, and Rightmove has no control over the content. This property advertisement does not constitute property particulars. The information is provided and maintained by Robert Powell, Birmingham. Please contact the selling agent or developer directly to obtain any information which may be available under the terms of The Energy Performance of Buildings (Certificates and Inspections) (England and Wales) Regulations 2007 or the Home Report if in relation to a residential property in Scotland.
*This is the average speed from the provider with the fastest broadband package available at this postcode. The average speed displayed is based on the download speeds of at least 50% of customers at peak time (8pm to 10pm). Fibre/cable services at the postcode are subject to availability and may differ between properties within a postcode. Speeds can be affected by a range of technical and environmental factors. The speed at the property may be lower than that listed above. You can check the estimated speed and confirm availability to a property prior to purchasing on the broadband provider's website. Providers may increase charges. The information is provided and maintained by Decision Technologies Limited. **This is indicative only and based on a 2-person household with multiple devices and simultaneous usage. Broadband performance is affected by multiple factors including number of occupants and devices, simultaneous usage, router range etc. For more information speak to your broadband provider.
Map data ©OpenStreetMap contributors.








