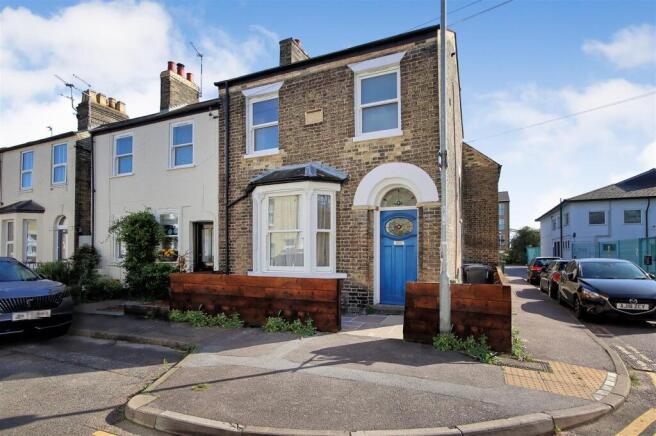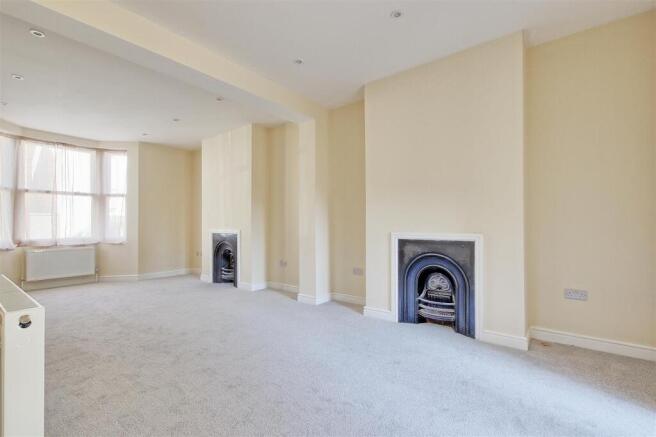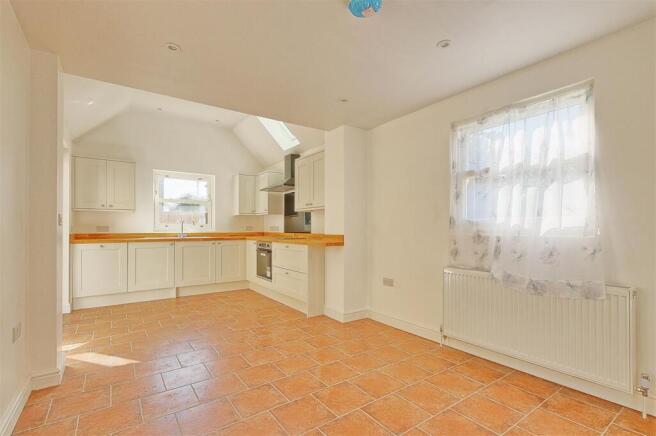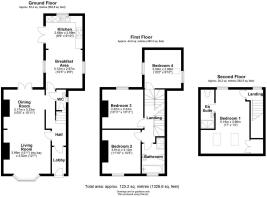Ainsworth Street, Cambridge

Letting details
- Let available date:
- Now
- Deposit:
- £3,115A deposit provides security for a landlord against damage, or unpaid rent by a tenant.Read more about deposit in our glossary page.
- Min. Tenancy:
- Ask agent How long the landlord offers to let the property for.Read more about tenancy length in our glossary page.
- Let type:
- Long term
- Furnish type:
- Unfurnished
- Council Tax:
- Ask agent
- PROPERTY TYPE
End of Terrace
- BEDROOMS
4
- BATHROOMS
2
- SIZE
Ask agent
Key features
- Stunning four bedroom Victorian terrace property
- Very bright accommodation throughout.
- Fully refurbished
- Large fully fitted kitchen
- Enclosed courtyard garden
- One mile from Cambridge City Centre
- Half a mile from Cambridge Railway Station
- Available October 2025
Description
Outside the front door is a small patio area surrounded by attractive fencing that wraps around the front and side of the property. Once inside, you immediately arrive in a lobby and then through into a hallway; stairs leading up to the first floor are directly in front of you.
As you enter the property, the first room on your left is the large open-plan lounge/dining room, which is simply stunning. This space was originally two separate rooms, each with its own original Victorian fireplace. The dividing wall has since been knocked through, creating a much larger space but still with the original features, giving the room its charm. With the cream carpets, magnolia walls and large windows at each end, the room is flooded with light. It is the perfect space for spending time with friends and family and for filling with possessions to create a style that works for you. It is a blank canvas and a truly stunning one at that. At the end of the dining room is a set of French doors that lead out into the rear garden. The bottom half of this space is also open-plan to the hallway, ensuring that the feeling of space and light continues throughout the ground floor.
As you move out of the lounge/dining room and back into the hallway, you enter the second half of the downstairs space, added to the property several years after the original build. We know we keep saying it, but this room is stunning. The open-plan kitchen/breakfast room has many options and would work for different needs and wants. It would make a perfect second dining or living area, but it would also be an ideal office for those working from home. Alternatively, for a family, this would make an excellent playroom. The options are endless. At the end of the room is the kitchen, which overlooks the back garden and is in fantastic condition. The cream cupboards, wooden worktops and terracotta tile floors contrast beautifully, creating a space that is pleasing to the eye. The kitchen comes with an integrated single oven and hob, extractor hood, integrated washing machine and fridge freezer. This room, along with the rest of the property, is an inviting and social area - perfect for family life and entertaining! A door takes you out into the rear garden from the side of the kitchen.
Back out in the hallway, there is a downstairs toilet with WC., a hand basin, and a heated towel rail.
Once upstairs, you reach a small landing which leads to bedroom four, the smallest of the four bedrooms. Opposite this room is another small set of stairs leading onto the main landing where bedrooms two, and three, and the family bathroom can be found. Both bedrooms are of similar size and generous doubles. They are almost identical, but bedroom two has the added bonus of an original Victorian fireplace - another attractive feature. At the end of the landing is the main bathroom, overlooking the front of the property. This room has a W.C., hand basin, bath (without shower attachment), and shower cubicle. There is also a heated towel rail and a mirrored vanity cabinet. The whole suite is in excellent condition and neutral in design.
We then head up another set of stairs to the top floor of the property. Now, this is one of the most impressive parts of the house. Bedroom four is enormous; it is bright; and it has lots of storage space – every tenant’s dream! And did we mention that it also has its own en-suite…not to be shared, of course. This bathroom has a W.C., hand basin, shower cubicle, a heated towel rail, and a mirrored vanity cabinet. We also love the skylights that flood this unique room with light. It is something a bit special.
Back downstairs and outside through either set of doors, you arrive onto a good-sized patio area for enjoying time outdoors with friends and family. For the green-fingered of you out there, there is plenty of space for adding large pots and troughs to fill with flowers and vegetables; it is a blank canvas, and that’s the beauty of it. The bottom half of the garden is laid to gravel and used as a parking area suitable for two cars; large secure gates open out onto the main road behind.
Please call us on to arrange a viewing at Ainsworth Street and for all your residential sales and lettings requirements in Cambridge and the surrounding areas.
Agent Notes - Deposit £3,115
Council tax band D
Sorry no pets. Non smokers only please.
There is a holding fee which equates to 1 weeks rent. (Deductible from your first month’s rent)
The formula for working out a week’s rent is the following:
1 month’s rent * 12 / 52 = 1 week’s rent.
Our redress scheme is the Ombudsman and our CMP supplier is through Client Money Protect
Brochures
Ainsworth Street, CambridgeBrochure- COUNCIL TAXA payment made to your local authority in order to pay for local services like schools, libraries, and refuse collection. The amount you pay depends on the value of the property.Read more about council Tax in our glossary page.
- Band: D
- PARKINGDetails of how and where vehicles can be parked, and any associated costs.Read more about parking in our glossary page.
- Yes
- GARDENA property has access to an outdoor space, which could be private or shared.
- Yes
- ACCESSIBILITYHow a property has been adapted to meet the needs of vulnerable or disabled individuals.Read more about accessibility in our glossary page.
- Ask agent
Ainsworth Street, Cambridge
Add an important place to see how long it'd take to get there from our property listings.
__mins driving to your place
Notes
Staying secure when looking for property
Ensure you're up to date with our latest advice on how to avoid fraud or scams when looking for property online.
Visit our security centre to find out moreDisclaimer - Property reference 34171268. The information displayed about this property comprises a property advertisement. Rightmove.co.uk makes no warranty as to the accuracy or completeness of the advertisement or any linked or associated information, and Rightmove has no control over the content. This property advertisement does not constitute property particulars. The information is provided and maintained by Radcliffe & Rust Estate Agents, Cambridge. Please contact the selling agent or developer directly to obtain any information which may be available under the terms of The Energy Performance of Buildings (Certificates and Inspections) (England and Wales) Regulations 2007 or the Home Report if in relation to a residential property in Scotland.
*This is the average speed from the provider with the fastest broadband package available at this postcode. The average speed displayed is based on the download speeds of at least 50% of customers at peak time (8pm to 10pm). Fibre/cable services at the postcode are subject to availability and may differ between properties within a postcode. Speeds can be affected by a range of technical and environmental factors. The speed at the property may be lower than that listed above. You can check the estimated speed and confirm availability to a property prior to purchasing on the broadband provider's website. Providers may increase charges. The information is provided and maintained by Decision Technologies Limited. **This is indicative only and based on a 2-person household with multiple devices and simultaneous usage. Broadband performance is affected by multiple factors including number of occupants and devices, simultaneous usage, router range etc. For more information speak to your broadband provider.
Map data ©OpenStreetMap contributors.




