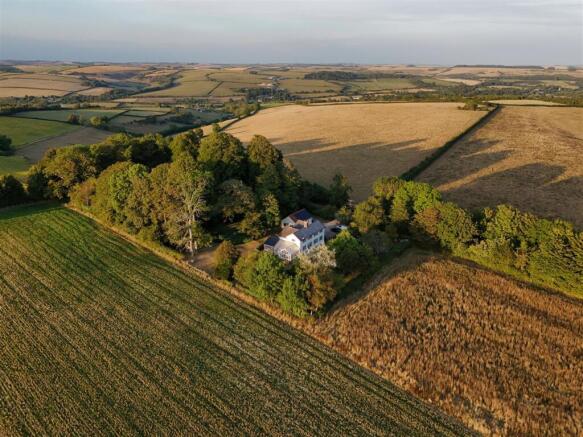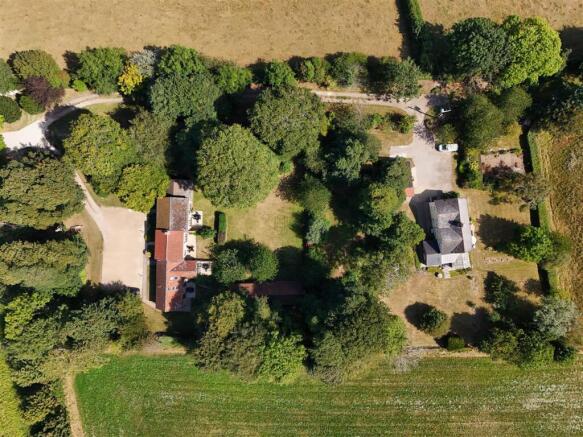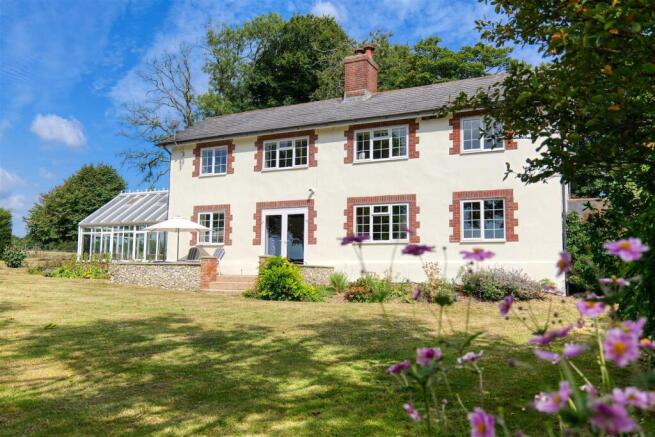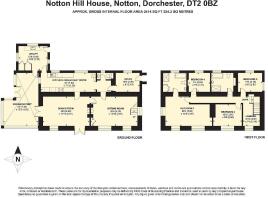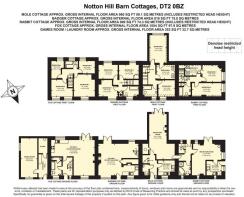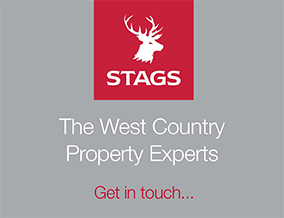
Notton

- PROPERTY TYPE
Detached
- BEDROOMS
4
- BATHROOMS
2
- SIZE
Ask agent
- TENUREDescribes how you own a property. There are different types of tenure - freehold, leasehold, and commonhold.Read more about tenure in our glossary page.
Freehold
Key features
- Stylish four-bedroom country house, refurbished and modernised
- Four high-quality holiday cottages, relaunched in Summer 2023
- Independent access — separate drives for house and cottages
- Large outbuilding with further development potential (STPP)
- Located in an Area of Outstanding Natural Beauty with far-reaching countryside views
- Direct access to local walks and the South Dorset Ridgeway
- Close to Dorchester, Poundbury, and the Jurassic Coast
- Grounds extending to around 2.5 acres
- Significant recent investment in improving & upgrading infrastructure
Description
Situation - Approached by a long private drive creating a true sense of arrival, Notton Hill House and its cottages sit high in the Dorset countryside surrounded by open farmland and sweeping views. The location offers both privacy and connection, with footpaths leading directly down the valley into Maiden Newton, a lively village with train station, shops, a café, petrol station, and pub. For longer walks, tracks climb onto the South Dorset Ridgeway where panoramic views stretch towards the Jurassic Coast. There is also direct and easy access to Macmillian way along to Abbotsbury on the coast. The county town of Dorchester is within easy reach, via a direct cycle path providing markets, restaurants, and cultural attractions, while the coastline at Weymouth, West Bay, and Lulworth offers some of the South West’s most dramatic scenery. With its combination of tranquillity, accessibility, and natural beauty, Notton is an exceptional place to live or visit.
Notton Hill House - Notton Hill House is a smart country home of around 2,400 sq ft that has been the subject of sensitive refurbishment and modernisation, blending 19th-century character with the comfort and practicality of a contemporary family home. The ground floor is arranged with a natural sense of flow, balancing elegant reception rooms with practical everyday spaces. A welcoming reception hall leads into a generous 20-foot sitting room, a bright and inviting space with dual aspects and woodburning stove. Adjoining this, the dining room, with wood burning stove which provides a formal setting for entertaining. The 24-foot kitchen and breakfast room combines the character of a farmhouse kitchen with modern fittings, supported by a large utility with walk in larder. Completing the ground floor, a 23 by 15-foot conservatory opens directly onto the gardens, creating a superb year-round living space with lovely views across the grounds. There is also a downstairs WC.
Upstairs, the accommodation is centred around a broad landing and comprises four bedrooms. The principal bedroom is particularly generous, with space for a dressing area and en-suite bathroom, while the remaining bedrooms are all well-proportioned and served by a large family bathroom which consists of a walk in shower and bath. Large windows throughout the upper floor capture far-reaching views of the surrounding countryside, adding to the light and airy feel of the interiors.
Notton Hill House is a home of grace, charm and character, offering generous space, modern refinements and a rare degree of seclusion as a whole and from the holiday cottages.
Notton Hill Barn Cottages - The four 3 & 4 bedroom holiday cottages at Notton Hill are well proportioned properties set within their own generous plot, surrounded by open space and designed to sit comfortably within the landscape. Converted from traditional stone and flint barns, they retain character features such as exposed beams. Each cottage has its own style and atmosphere, yet together they form a well-planned setting that feels spacious and relaxed.
Accessed by a sweeping private drive that is entirely separate from the main house, the cottages enjoy their own parking and garden areas. The grounds have been intentionally designed as open shared spaces rather than divided plots, creating a sense of freedom and connection with the countryside, while still providing plenty of room for guests to relax outdoors. Additional facilities, including a games room and laundry, enhance their appeal for longer stays and family holidays. Each cottage benefits from their own EV charging point
With their independence from the main residence, attractive design, and generous surroundings, the cottages present an established and successful holiday letting opportunity. Equally, they could offer scope for alternative uses such as multigenerational living or long-term rentals, subject to the necessary consents.
Rabbit Cottage - Stylish and spcaious, Rabbit Cottage offers two bedrooms (one double, one super-king/twin) and two bathrooms, making it ideal for couples, families or friends. There is a third bedroom currently set up as a workplace/study. The cottage has a fully equipped kitchen, wood burner, Smart TV, and a private patio with BBQ overlooking the lawn.
Mole Cottage - A bright and versatile three-bedroom cottage, with one super-king (or twin), one double and a generous single. Perfect for families, it has a bathroom with shower over bath plus an additional WC. There is an open-plan living/dining room and a well-equipped kitchen, Smart TV, and a wood burner . Outside, enjoy a private patio with furniture, BBQ and open lawn.
Fox Cottage - Spacious and welcoming, this four-bedroom cottage offers flexible accommodation with a super-king (or twin), a double, and two singles. Two bathrooms make it ideal for families or groups, with one featuring a shower over bath and the other a bath and WC.
The cottage combines comfort and practicality with a well-equipped kitchen, Smart TV, and a wood burner. Outside, a private patio with BBQ and lawn provides plenty of space to relax.
Badger Cottage - A spacious three-bedroom retreat with a double, small double and single room, perfect for families or small groups. The cottage has a family bathroom with shower over bath and WC, plus a well-equipped kitchen, Smart TV, and a wood burner for snug evenings in. Outside, relax on your private patio with BBQ and open lawn.
Gardens & Grounds - The gardens and grounds provide the perfect setting, with sweeping lawns, mature trees, a small orchard, a productive kitchen garden and a pond adding variety and character. An oversized double garage, with maintenance pit and ample parking and useful outbuildings provide further convenience. A substantial stone outbuilding within the grounds also presents clear potential for conversion to an additional cottage, swimming pool, events space or alternative planning opportunities, subject to the necessary consents.
The Business - The holiday letting business at Notton Hill has been carefully relaunched following a period of refurbishment, with the current owners welcoming their first guests in the Summer of 2023. The four cottages, converted from traditional barns, have been upgraded, blending rustic charm with modern comfort to create accommodation that appeals to couples, families, and larger groups. Each cottage has fully equipped kitchens and spacious living areas, with all featuring woodburning stoves, ensuring they are attractive all year round.
Guests arrive via their own sweeping drive, entirely separate from the main house, and benefit from generous parking and open garden spaces designed to feel relaxed and spacious. Shared facilities, including a games room, laundry and individual EV charging points, add to the appeal for longer stays. The thoughtful arrangement of the cottages ensures they operate independently from the main residence, preserving the privacy and seclusion of the house while allowing the business to run smoothly.
Having already established itself since reopening, the business offers proven appeal with strong potential for growth. The cottages can continue as holiday lets, or, subject to the necessary consents, could be adapted for alternative uses such as long-term rentals, retreats, or multigenerational living. A large outbuilding within the grounds also presents a valuable opportunity for further development, giving a new owner the scope to expand and shape the business to their own vision.
Agents Note - There is a right of way in favour of the neighbouring land owner of the parcel of land to the east side of the property (DT223144); There is a public right of way over the property which runs North/South. Please ask the agent further details in regards to rights of way and footpaths.
Services - Recently installed Air source heat pump with Insurance backed warranties (until Jan 2030) all central heating system including pipework and radiators (Jan 2027) Solar panel system (Jan 2027) New sewage treatment plant (Installed June 2025) with manufacturer’s 25 years warranty. New upgraded mains transformer supplied and purchased from Scottish & Southern Power 2025. Landlord’s electrical safety testing on cottages carried out June 2021. Water supply, private bore hole, installed March 2017, new UV filter system installed in the cottages March 2024 & main house April 2025. Council Tax band for the house Band F, Cottages are business rated, value £8900 and claim small business relief. Internet, currently Starlink, but a fibre connection has been offered with availability next year. CCTV in operation externally at the house and cottages, internally within the Games Room. Individual EV charging points for all cottages and main house
Directions - For most sat navs, the postcode DT2 0BZ will bring you into Notton, but it can sometimes direct you to the neighbouring farm. Entering Notton Hill Barn Cottages, DT2 0BZ is more reliable, bringing you to the top of the hill. Alternatively, the what3words address ///prepped.cattle.bossy will bring you directly to the driveway.
From the A354, follow signs into Notton. Bear left, then right, onto a gravel track. After about 100 metres the road returns to tarmac and you will come to a metal farm gate — please pass through and close it behind you. Continue on the driveway for just under a mile, crossing two cattle grids as you travel through open farmland. At the top of the hill, after the second cattle grid, continue straight on: the holiday cottages are to your right, and Notton Hill House lies further ahead at the very end of the drive on the right-hand side.
Brochures
Notton- COUNCIL TAXA payment made to your local authority in order to pay for local services like schools, libraries, and refuse collection. The amount you pay depends on the value of the property.Read more about council Tax in our glossary page.
- Band: F
- PARKINGDetails of how and where vehicles can be parked, and any associated costs.Read more about parking in our glossary page.
- Yes
- GARDENA property has access to an outdoor space, which could be private or shared.
- Yes
- ACCESSIBILITYHow a property has been adapted to meet the needs of vulnerable or disabled individuals.Read more about accessibility in our glossary page.
- Ask agent
Energy performance certificate - ask agent
Notton
Add an important place to see how long it'd take to get there from our property listings.
__mins driving to your place
Get an instant, personalised result:
- Show sellers you’re serious
- Secure viewings faster with agents
- No impact on your credit score
Your mortgage
Notes
Staying secure when looking for property
Ensure you're up to date with our latest advice on how to avoid fraud or scams when looking for property online.
Visit our security centre to find out moreDisclaimer - Property reference 34165535. The information displayed about this property comprises a property advertisement. Rightmove.co.uk makes no warranty as to the accuracy or completeness of the advertisement or any linked or associated information, and Rightmove has no control over the content. This property advertisement does not constitute property particulars. The information is provided and maintained by Stags, Bridport. Please contact the selling agent or developer directly to obtain any information which may be available under the terms of The Energy Performance of Buildings (Certificates and Inspections) (England and Wales) Regulations 2007 or the Home Report if in relation to a residential property in Scotland.
*This is the average speed from the provider with the fastest broadband package available at this postcode. The average speed displayed is based on the download speeds of at least 50% of customers at peak time (8pm to 10pm). Fibre/cable services at the postcode are subject to availability and may differ between properties within a postcode. Speeds can be affected by a range of technical and environmental factors. The speed at the property may be lower than that listed above. You can check the estimated speed and confirm availability to a property prior to purchasing on the broadband provider's website. Providers may increase charges. The information is provided and maintained by Decision Technologies Limited. **This is indicative only and based on a 2-person household with multiple devices and simultaneous usage. Broadband performance is affected by multiple factors including number of occupants and devices, simultaneous usage, router range etc. For more information speak to your broadband provider.
Map data ©OpenStreetMap contributors.
