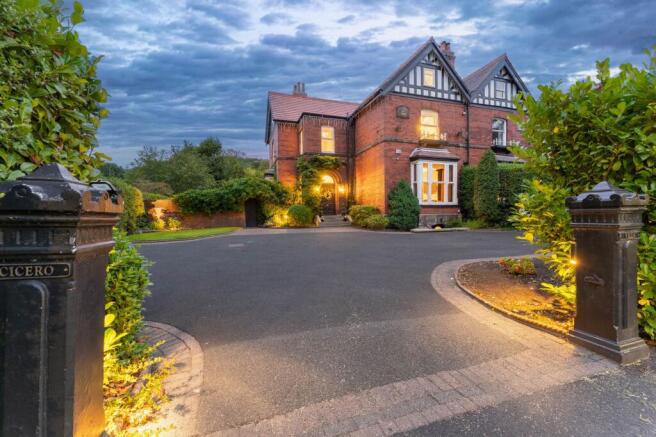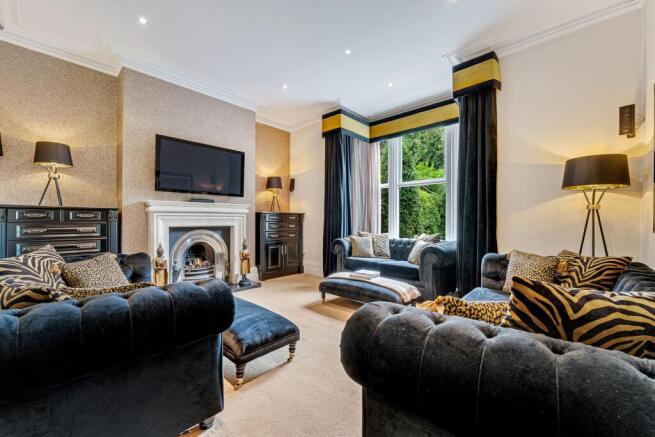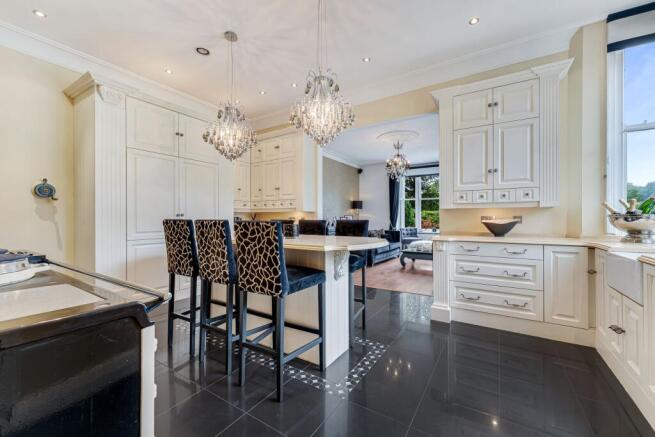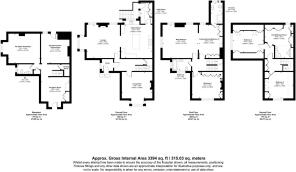Cicero Villa, Chorley New Road, BL6 | Victorian Home with Luxury Basement Entertainment Suite

- PROPERTY TYPE
Semi-Detached
- BEDROOMS
4
- BATHROOMS
3
- SIZE
3,394 sq ft
315 sq m
- TENUREDescribes how you own a property. There are different types of tenure - freehold, leasehold, and commonhold.Read more about tenure in our glossary page.
Freehold
Key features
- Prestigious Victorian home set across four floors in sought-after Lostock
- Exquisite period architecture with high ceilings, tall windows, fireplaces & original detailing
- Extensively renovated with smart lighting, underfloor heating, designer finishes & bespoke wardrobes
- Grand entrance & driveway with ample parking, EV charging point & landscaped frontage
- Expansive open-plan kitchen & lounge with AGA, elegant cabinetry & feature bay window
- Converted cellar with private entrance, cinema, gym and opulent WC, offering versatile spaces for different lifestyles - from extra bedrooms to a private annexe
- Luxurious bedrooms & bathrooms, including a dual-aspect master with dressing room & en suite
- Private west-facing landscaped garden with terraces, patios & cedar summerhouse, enjoying sun and views over Bolton Golf Course
- Excellent transport links with Lostock station offering regular services to the city and beyond, plus easy access to the M61 and M6 for Manchester, Preston and the wider region – ideal for commuters
- Seamless blend of period grandeur & modern luxury, offering privacy, space & refined family living
Description
598 Chorley New Road, Lostock, Bolton, BL6 4DP
SEE THE VIDEO TOUR FOR THIS HOME
A Renovated Period Beauty
Cicero Villa is a prestigious property in the heart of Lostock, Bolton, elegantly set across four grand floors and offering an impressive blend of refined period charm and contemporary luxury. With high ceilings, tall windows, and exquisite original features, this substantial Victorian family home is remarkably spacious and filled with natural light. Overlooking Bolton Golf Club and enjoying unspoilt views across lush greenery and a sun-drenched garden, it provides a rare sense of privacy, yet sits conveniently near Middlebrook Retail Park, Bolton School, and Lostock station.
Sensitively Restored & Upgraded
The current owners have undertaken an extensive renovation that beautifully balances modern comforts with the home’s original Victorian character. The mostly rewired house features gas to five original fireplaces, Rako smart lighting throughout, and a completely independent underfloor heating system with a real slate floor in the fully tanked cellar, which also benefits from its own private entrance, three generous rooms, a shower room, and an opulent lavatory.
The rest of the home showcases high-end finishes, including bespoke fitted wardrobes, sophisticated sound systems, designer wall coverings, and newly plastered rooms throughout – all made-to-measure curtains can be included by negotiation. Recent upgrades also include a new, fully insulated roof and guttering.
A Grand Entrance
Cicero Villa instantly impresses with its leafy setting tucked just off Chorley New Road. A wide driveway framed by neat hedging and a well-kept front lawn provides ample parking for several vehicles, complete with an EV charging point for convenience. The handsome red brick exterior is enhanced by a mock-timber gabled fascia and a broad bay window, while the striking black-panelled front door, set in an arch, creates a bold and elegant entrance to this beautiful home.
Inside, a vestibule with a double entrance opens to the hallway, finished with numerous period details and considered design elements, setting the tone for the whole house. The moment you arrive, you’re greeted by incredibly tall, coved walls, textural detailing below the dado rails, rose-crowned chandeliers, and elegant skirting boards and architraves. The patterned tiles in the main entrance echo the beautiful wrought-iron window grill, and beyond the statement glazed interior doorway, the matt black radiator cover, original doors, and staircase.
Relax & Entertain
To your right, you’ll discover a well-proportioned yet cosy living room boasting a high, coved ceiling dotted with spotlights. Decorated with sparkly gold designer wall coverings from Brian Yates, a soft neutral carpet, and high-quality made-to-measure curtains with coordinating pelmets framing the full-height bay window, it’s a wonderful space to unwind in front of the gas fireplace, set into a marble mantelpiece.
Across the hall, the opulent kitchen has been joined with a huge lounge to create a seamless family living space and entertainment area flooded in natural light by a dramatic bay window and broad sash windows to the side, finished with bespoke curtains and pelmets. Once again, the period proportions and original details enrich the room with character, from the lovely cornicing and chandelier to the magnificent colonnaded gas fire.
The wooden flooring underfoot changes to glossy black tiles in the spot-lit dining kitchen, where drop chandeliers cast a soft glow above a large island with seating for eight. Further brightened by another impressive window, the kitchen is fitted with timeless, panelled cabinetry and elegant fittings that respect the period. An original, restored floor-to-ceiling dresser with integrated lighting creates a feature bar area, while black metro tiles form a splashback for an AGA worth around £9,000. Featuring a roasting oven, baking oven, slow oven, and warming oven, it’s perfect for feeding a large crowd and is also great for drying laundry in the winter.
The kitchen also includes an integrated fridge and freezer, plus a large butler sink beneath the window. In the adjoining utility, you’ll find plenty of additional storage and workspace, a NEFF integrated microwave, room for multiple appliances, and easy access to the garden.
The Private Entertainment Suite
From the hallway, a hidden staircase leads to the converted cellar that’s almost the same size as the ground floor. Fully tanked and renovated, it features underfloor heating throughout and is illuminated by a combination of ceiling spots and period-style wall lights that echo the chandeliers elsewhere.
The space is separated into three large rooms, along with a shower or tanning room and a lavatory fitted with period-style sanitaryware and refined gold-toned striped wallpaper. As it also benefits from two private entrances, it could be used as an annexe or home working area. However, it’s currently laid out as a gym with Brian Yates décor and storage, a carpeted cinema room with projector, screen, and speakers, and an additional reception room with a fitted gas stove. All rooms are equipped with TV points, and the lower level offers flexible lifestyle uses – whether as extra reception space, leisure rooms, or even additional bedrooms.
The Opulence Continues
Take the half-landing staircase off the ground floor hallway to the first floor, where two spacious double bedrooms open off the landing. Both bedrooms here feature corniced and rose-adorned ceilings, as well as chandeliers, cast-iron Victorian fireplaces, and large windows dressed with Roman blinds and tasteful bespoke curtains.
The impressive dual-aspect master bedroom overlooks Bolton Golf Club and also boasts column radiators and a large dressing room offering lovely views and fitted wardrobes, but it could easily be converted back into a separate bedroom or used as a nursery instead. In the en suite, travertine tiles line the floor and walls, backdropping a huge walk-in rainfall shower with central fittings, a wall-hung vanity basin unit, a Victorian-style toilet, and a chrome heated towel rail.
Across the hall, bedroom two comes with an excellent range of fitted wardrobes, while the luxuriously tiled, spot-lit family bathroom houses a roll-top cast-iron bath with a waterfall tap, set beneath dual-aspect windows and a chandelier. Period-appropriate sanitaryware and a heated towel rail complete the set-up.
On the second floor, two additional spot-lit double bedrooms benefit from built-in storage, Velux windows, and column radiators. You’ll also find a fully fitted dressing room or a fifth bedroom containing a three-piece shower room warmed by a heated towel rail.
A Sun-Trap Retreat
The garden is a true highlight, offering both space and seclusion. Enclosed by original Victorian walls, hedgerows, and neighbouring trees, it feels wonderfully private yet open to the light. Its generous proportions mean it enjoys sunshine from morning until sunset, with a broad lawn at the centre inviting children to play. A sweeping block-paved terrace wraps elegantly around the lawn, complemented by paved patios that create distinct areas for dining and entertaining.
A large cedar summerhouse provides the perfect retreat for relaxing with a book or evening drinks, while the garden’s west-facing orientation means you can enjoy spectacular sunsets over the golf course.
Out & About
Lostock is a residential district of Bolton, 3.5 miles west of Bolton town centre and 13 miles northwest of Manchester. The area’s strategic location offers the best that the town and countryside have to offer. A short drive will transport you to the bustling Market Street in Westhoughton, with its delightful array of cafés and shops.
The area is also great for those who love the outdoors, with many sought-after sanctuaries within the nearby West Pennine Moors within striking distance. Follow the flat, circular mile-long walk around High Rid Reservoir, with its resident canoe club, or escape to Bolton Golf Club next door. Just 10 minutes away by car, Rivington Reservoir is a wonderful place to hike or visit the local pubs and tea rooms.
Beyond this, there are beautiful parks to explore, with the David Lloyds gym and recreation centre overlooking Queens Park. Markland Hill Racquets Club, Bolton Arena Sports Village, BWFC at Middlebrook, and Lostock Tennis Club are great options for staying active.
A historic mill town, Bolton is home to numerous essential amenities, including all the major supermarkets, discount stores, and multiple retail parks, with Middlebrook Retail and Leisure Park only eight minutes by car. Many of our local sellers particularly recommended The Victoria Inn (Fanny’s), The Retreat, Bob’s Smithy or the Blundell Arms for a glass or a bite. Alternatively, pop to Luciano’s and Café Italia for coffee or No 19 at Regents Park Golf Club (dog-friendly) for a decent breakfast.
Getting Around
A mile away, Lostock station runs regular services to Manchester centre and the airport, while the line north joins the West Coast rail network before travelling to Blackpool or Barrow. Junctions 5 and 6 of the M61 motorway are also nearby, and regular bus services run to Bolton station via Clevelands Prep and Bolton School.
Schools
Within a five-minute drive, you’ll find Bolton School (a popular independent offering a co-educational nursery, co-educational infant school, and single-sex junior and senior schools, including sixth forms) and Clevelands Preparatory School. Several well-rated state schools, including the Ofsted ‘Outstanding’ Lostock Primary, Markland Hill Primary, and Eden Boys’ School, are also on your doorstep.
Disclaimer
All descriptions, images, videos, plans and other marketing materials are provided for general guidance only and are intended to highlight the lifestyle and features a property may offer. They do not form part of any contract or warranty. Any plans shown, including boundary outlines, are for illustrative purposes only and should not be relied upon as a statement of fact. The extent of the property and its boundaries will be confirmed by the title plan and the purchaser’s legal adviser. Whilst every effort is made to ensure accuracy, neither Burton James Estate Agents nor the seller accepts responsibility for any errors or omissions. Prospective purchasers should not rely on these details as statements of fact and are strongly advised to verify all information by inspection, searches and enquiries, and to seek confirmation from their conveyancer before proceeding with a purchase.
EPC Rating: D
Disclaimer
All descriptions, images, videos, plans and other marketing materials are provided for general guidance only and are intended to highlight the lifestyle and features a property may offer. They do not form part of any contract or warranty. Any plans shown, including boundary outlines, are for illustrative purposes only and should not be relied upon as a statement of fact. The extent of the property and its boundaries will be confirmed by the title plan and the purchaser’s legal adviser. Whilst every effort is made to ensure accuracy, neither Burton James Estate Agents nor the seller accepts responsibility for any errors or omissions. Prospective purchasers should not rely on these details as statements of fact and are strongly advised to verify all information by inspection, searches and enquiries, and to seek confirmation from their conveyancer before proceeding with a purchase.
- COUNCIL TAXA payment made to your local authority in order to pay for local services like schools, libraries, and refuse collection. The amount you pay depends on the value of the property.Read more about council Tax in our glossary page.
- Band: G
- PARKINGDetails of how and where vehicles can be parked, and any associated costs.Read more about parking in our glossary page.
- Yes
- GARDENA property has access to an outdoor space, which could be private or shared.
- Yes
- ACCESSIBILITYHow a property has been adapted to meet the needs of vulnerable or disabled individuals.Read more about accessibility in our glossary page.
- Ask agent
Cicero Villa, Chorley New Road, BL6 | Victorian Home with Luxury Basement Entertainment Suite
Add an important place to see how long it'd take to get there from our property listings.
__mins driving to your place
Get an instant, personalised result:
- Show sellers you’re serious
- Secure viewings faster with agents
- No impact on your credit score
Your mortgage
Notes
Staying secure when looking for property
Ensure you're up to date with our latest advice on how to avoid fraud or scams when looking for property online.
Visit our security centre to find out moreDisclaimer - Property reference adfb64d0-5a96-4a96-9623-d2565af22923. The information displayed about this property comprises a property advertisement. Rightmove.co.uk makes no warranty as to the accuracy or completeness of the advertisement or any linked or associated information, and Rightmove has no control over the content. This property advertisement does not constitute property particulars. The information is provided and maintained by Burton James, Bolton. Please contact the selling agent or developer directly to obtain any information which may be available under the terms of The Energy Performance of Buildings (Certificates and Inspections) (England and Wales) Regulations 2007 or the Home Report if in relation to a residential property in Scotland.
*This is the average speed from the provider with the fastest broadband package available at this postcode. The average speed displayed is based on the download speeds of at least 50% of customers at peak time (8pm to 10pm). Fibre/cable services at the postcode are subject to availability and may differ between properties within a postcode. Speeds can be affected by a range of technical and environmental factors. The speed at the property may be lower than that listed above. You can check the estimated speed and confirm availability to a property prior to purchasing on the broadband provider's website. Providers may increase charges. The information is provided and maintained by Decision Technologies Limited. **This is indicative only and based on a 2-person household with multiple devices and simultaneous usage. Broadband performance is affected by multiple factors including number of occupants and devices, simultaneous usage, router range etc. For more information speak to your broadband provider.
Map data ©OpenStreetMap contributors.




