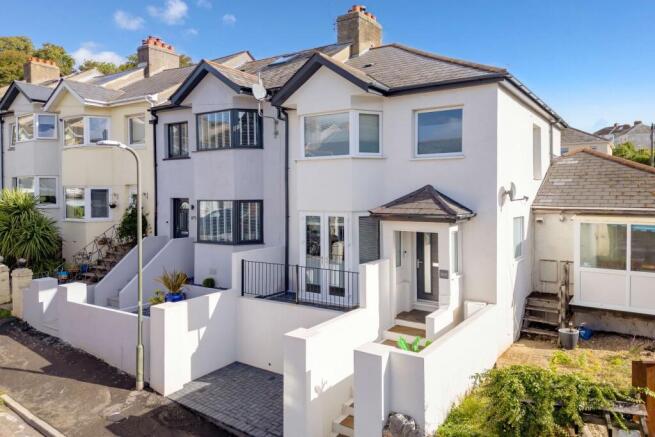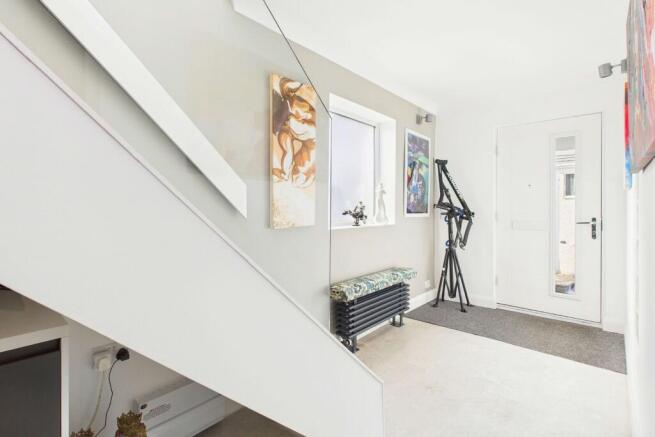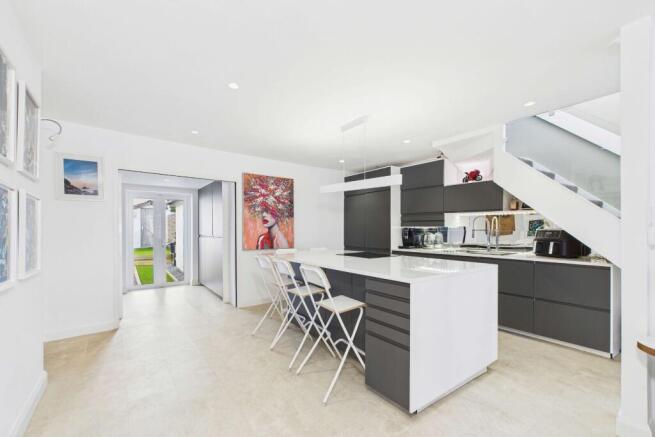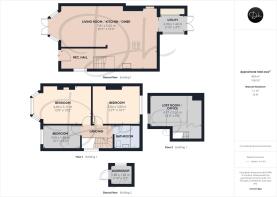3 bedroom terraced house for sale
Dower Road, Torquay

- PROPERTY TYPE
Terraced
- BEDROOMS
3
- BATHROOMS
1
- SIZE
1,066 sq ft
99 sq m
- TENUREDescribes how you own a property. There are different types of tenure - freehold, leasehold, and commonhold.Read more about tenure in our glossary page.
Freehold
Key features
- Guide: £260,000 - £270,000
- Available Chain-free
- Fully Refurbished Three-Bedroom Home
- Sleek High-Tech Render with Lasting Durability
- Bespoke Kitchen with Island & Breakfast Bar
- Light-Filled Lounge with Walk-In Bay & Terrace
- Converted Loft Room Ideal for Home Office
- Smart Heating & Lighting System Installed
Description
The home's exterior has been fully re-rendered with advanced silicone technology, providing a crisp aesthetic and long-lasting durability.
At the heart of the home is an expansive open-plan living space, seamlessly connecting the kitchen, dining, and lounge areas. The kitchen is a true highlight, featuring bespoke cabinetry with abundant storage, a feature island with breakfast bar, and a suite of high-quality integrated appliances. A separate utility room continues the sleek design, with full-height cabinetry and direct access to the garden. The lounge is bathed in natural light from a walk-in bay with French doors opening onto the front terrace.
Upstairs, three well-proportioned bedrooms include two generous doubles. The bathroom is tastefully styled, combining rustic character with modern comforts such as underfloor heating. A cleverly converted loft adds valuable flexibility, providing a bright and practical home office with excellent storage tucked into the eaves.
Outside, the landscaped rear garden offers a welcoming retreat, complemented by a versatile outbuilding with power and lighting. While parking is on-road, the property benefits from a useful small hard standing at the front, which is ideal for accommodating a motorbike or trailer.
The property has also been modernised throughout with a complete rewire to the latest 18th edition in compliance with new building regulations. It also has upgraded plumbing, and the installation of a smart heating and lighting system, allowing tailored scenes to suit any occasion.
Council Tax Band: B (Torbay Council)
Tenure: Freehold
Broadband options available at the property include:
* Standard broadband (18Mbps download, 1Mbps upload).
* Superfast broadband (80Mbps download, 20Mbps upload).
* Ultrafast broadband (1800Mbps download, 220Mbps upload).
- Networks in area - Openreach, Virgin Media
The Approach
Situated on Dower Road, the property immediately makes an impression with its striking white high-tech render, lending a sleek and contemporary aesthetic. To the front, a neatly block-paved forecourt provides a refined entrance, complemented by slate-topped steps that ascend towards a sheltered storm porch. The double-glazed entrance door opens into a welcoming reception hall, elegantly appointed with Karndean LVT flooring. A distinctive feature is the bespoke radiator bench positioned beneath an opaque side window, the radiator itself finished in a durable anthracite powder coating. From here, the staircase rises to the first floor, while open access flows naturally into the principal living area, setting the tone for style and quality throughout the home.
Contemporary Kitchen & Dining Hub
The kitchen continues with Karndean LVT flooring and presents an array of matte charcoal grey wall and base units. These units are topped with contrasting white worktops and complemented by striking mirrored splashbacks. Generous provisions for storage include innovative drawer-in-drawer solutions, ensuring a highly functional layout. At the heart of the space, a central island serves as a culinary hub, incorporating further cupboards and drawers beneath, while the extended worktop creates dual breakfast bar seating areas. Overhead, mood lighting accentuates its presence. Integrated within the island is a premium digitally operated oven alongside a flush induction hob with four zones, including a versatile ‘bridge’ function combining two zones into one. Further integrated appliances feature a near-full-height fridge and a built-in dishwasher, while a deep-set one-and-a-half stainless steel sink, with glass surround and flush drainer, completes this thoughtfully designed kitchen.
Practical Utility Room
Adjoining the kitchen, an open doorway leads into a well-planned utility space where the Karndean LVT flooring continues for a seamless finish. The utility is fitted with full-height cabinetry that echoes the kitchen’s contemporary design, providing generous storage solutions. Integrated appliances include a built-in freezer, washing machine, and tumble dryer, while the gas-fired Promax combi boiler is neatly concealed within the cabinetry for a streamlined appearance. Double-glazed doors open directly to the garden, ensuring both functionality and convenience.
Light-Filled Living Space
The living room continues the seamless flow of Karndean LVT flooring and is centred around a striking contemporary media wall, clad to create an attractive focal point. A walk-in double-glazed bay window draws in an abundance of natural light and opens directly onto the smart block-paved terrace at the front, an inviting spot to enjoy a morning coffee. Further enhancing the design, exposed brickwork to either side of the bay provides a stylish contrast to the interior décor.
Comfortable and Versatile Bedrooms
Ascending to the first floor, the landing is naturally lit by an opaque side window and provides access to the loft via a hatch with a pull-down ladder. The loft itself is fully boarded and walled, currently utilised as a practical home office. From the landing, contemporary internal doors open to three bedrooms and the family bathroom. The principal bedroom, a spacious double at the front of the property, retains the original exposed timber flooring. It is enhanced by a walk-in double-glazed bay window that fills the room with light while a tall, vertical powder-coated radiator adds a modern touch. The second bedroom, also a generous double, overlooks the rear and benefits from an opaque window and an exposed brick feature wall for added character. The third bedroom, currently serving as a dressing room, is a well-proportioned single with a front-facing double-glazed window.
Characterful Modern Bathroom
The first floor is served by a stylish and distinctive bathroom, illuminated by twin Velux windows that provide excellent natural light. Industrial-inspired design is blended with modern convenience, featuring exposed brickwork alongside large-format concrete-effect tiling, all enhanced by underfloor heating. A contemporary white suite includes a bath with overhead rainfall power shower, additional body jets, and a handheld attachment, enclosed by a glazed screen. Complementing this is a wall-mounted wash basin with sleek taps, practical niche storage beneath, and a concealed-cistern WC. The natural wood-effect finish to the bath panel and shelving introduces warmth, perfectly balancing the industrial character of the space.
Private Low-Maintenance Garden Retreat
To the rear, the property enjoys a private and secure garden, fully enclosed to create a safe retreat. Designed with ease of maintenance in mind, the space features artificial grass framed by neat gravel borders and timber-lined pathways. A fixed wooden bench provides a practical seating solution, while a useful garden workshop offers excellent storage. Modern in style yet simple to maintain, the garden is equally suited for quiet relaxation or hosting family and friends. A rear gate affords direct access to the private lane that runs parallel with Dower Road, adding everyday practicality.
Brochures
BrochureFull Details- COUNCIL TAXA payment made to your local authority in order to pay for local services like schools, libraries, and refuse collection. The amount you pay depends on the value of the property.Read more about council Tax in our glossary page.
- Band: B
- PARKINGDetails of how and where vehicles can be parked, and any associated costs.Read more about parking in our glossary page.
- Yes
- GARDENA property has access to an outdoor space, which could be private or shared.
- Rear garden
- ACCESSIBILITYHow a property has been adapted to meet the needs of vulnerable or disabled individuals.Read more about accessibility in our glossary page.
- Ask agent
Dower Road, Torquay
Add an important place to see how long it'd take to get there from our property listings.
__mins driving to your place
Get an instant, personalised result:
- Show sellers you’re serious
- Secure viewings faster with agents
- No impact on your credit score
Your mortgage
Notes
Staying secure when looking for property
Ensure you're up to date with our latest advice on how to avoid fraud or scams when looking for property online.
Visit our security centre to find out moreDisclaimer - Property reference RS0767. The information displayed about this property comprises a property advertisement. Rightmove.co.uk makes no warranty as to the accuracy or completeness of the advertisement or any linked or associated information, and Rightmove has no control over the content. This property advertisement does not constitute property particulars. The information is provided and maintained by Daniel Hobbin Estate Agents, Torquay. Please contact the selling agent or developer directly to obtain any information which may be available under the terms of The Energy Performance of Buildings (Certificates and Inspections) (England and Wales) Regulations 2007 or the Home Report if in relation to a residential property in Scotland.
*This is the average speed from the provider with the fastest broadband package available at this postcode. The average speed displayed is based on the download speeds of at least 50% of customers at peak time (8pm to 10pm). Fibre/cable services at the postcode are subject to availability and may differ between properties within a postcode. Speeds can be affected by a range of technical and environmental factors. The speed at the property may be lower than that listed above. You can check the estimated speed and confirm availability to a property prior to purchasing on the broadband provider's website. Providers may increase charges. The information is provided and maintained by Decision Technologies Limited. **This is indicative only and based on a 2-person household with multiple devices and simultaneous usage. Broadband performance is affected by multiple factors including number of occupants and devices, simultaneous usage, router range etc. For more information speak to your broadband provider.
Map data ©OpenStreetMap contributors.





