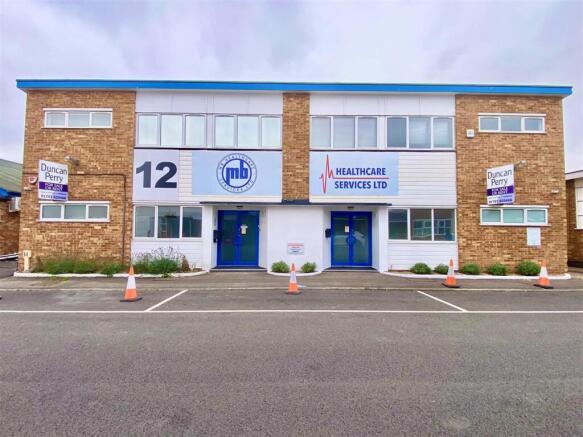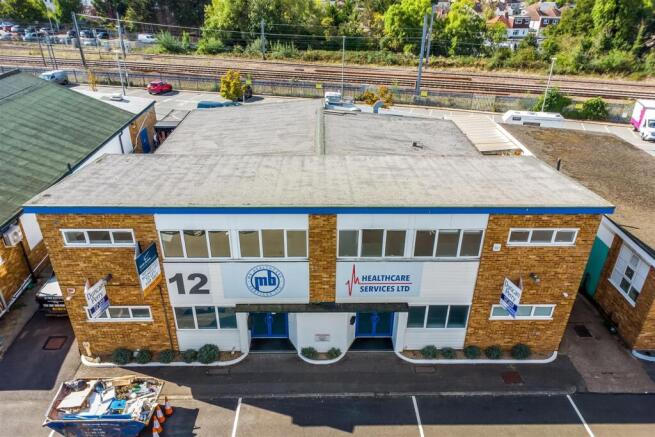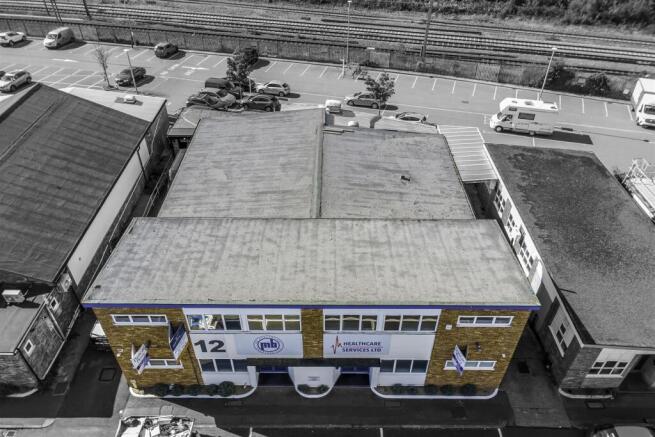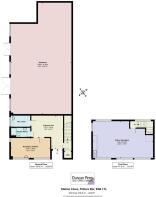Station Close, Potters Bar
- SIZE AVAILABLE
2,542 sq ft
236 sq m
- SECTOR
Light industrial facility for sale
Key features
- LIGHT INDUSTRIAL UNIT
- WALKING DISTANCE OF POTTERS BAR TOWN WITH MAINLINE STATION AND SHOPS
- 2,542 SQFT OR 236.2 SQ M
- MAIN WAREHOUSE AREA MEASURING 53'9 x 29'2 WITH 8' x 8' barn doors
- DOUBLE GLAZING
- PARKING
Description
Double width opaque entrance doors open into:
Entrance Hall - Wall mounted air conditioning unit, suspended ceiling with LED lighting panels.
Front Room/Office - 5.79m x 2.26m (19' x 7'5) - Part obscure and fully obscured double glazed windows to front, obscure double glazed window to side, suspended ceiling with LED lighting panels, electric panel heater, wall mounted wash basin.
Room Two - 2.49m x 1.60m (8'2 x 5'3) - Electric panel heater, wall mounted wash basin, wall mounted water heater, double glazed window to side.
Room Three - 2.24m x 1.88m (7'4 x 6'2) - Electric panel heater, wall mounted wash basin, door to understairs storage cupboard housing electricity meters and consumer unit.
Main Warehouse Area - 16.38m x 8.89m (53'9 x 29'2) - Double width barn doors to side having an 8' x 8' opening, three double glazed windows to side, double width doors to side with a 6'9 x 5'5 opening, vaulted ceiling with strip lights, numerous power points. Small kitchen area with a single drainer stainless steel sink and worktops, gas warm air heating unit.
Shower/Toilet - White suite comprising shower base with glass cubicle, top flush w.c. and wall mounted wash hand basin, splashback tiling.
First Floor - Approached from the entrance hall via a turn flight staircase.
Main Office Area - 8.84m x 5.38m narrowing to 4.27m (29' x 17'8 narro - Triple aspect with double glazed windows to front, rear and side, kitchen wall and base units with a single drainer stainless steel sink and space for refrigerator and dishwasher, wall mounted air conditioning fan unit, two wall mounted electric panel heaters, double width high level shelf/storage cupboard, laminate wood effect flooring.
Disclaimer - Property Information
We believe this information to be accurate, but it cannot be guaranteed. If there is any point which is of particular importance we will attempt to assist or you should obtain professional confirmation. All measurements quoted are approximate. The fixtures, fittings, appliances and mains services have not been tested. These Particulars do not constitute a contract or part of a contract.
Brochures
Station Close, Potters Bar
NEAREST STATIONS
Distances are straight line measurements from the centre of the postcode- Potters Bar Station0.2 miles
- Brookmans Park Station1.6 miles
- Hadley Wood Station2.3 miles
Notes
Disclaimer - Property reference 34171534. The information displayed about this property comprises a property advertisement. Rightmove.co.uk makes no warranty as to the accuracy or completeness of the advertisement or any linked or associated information, and Rightmove has no control over the content. This property advertisement does not constitute property particulars. The information is provided and maintained by DUNCAN PERRY COMMERCIAL, Duncan Perry. Please contact the selling agent or developer directly to obtain any information which may be available under the terms of The Energy Performance of Buildings (Certificates and Inspections) (England and Wales) Regulations 2007 or the Home Report if in relation to a residential property in Scotland.
Map data ©OpenStreetMap contributors.





