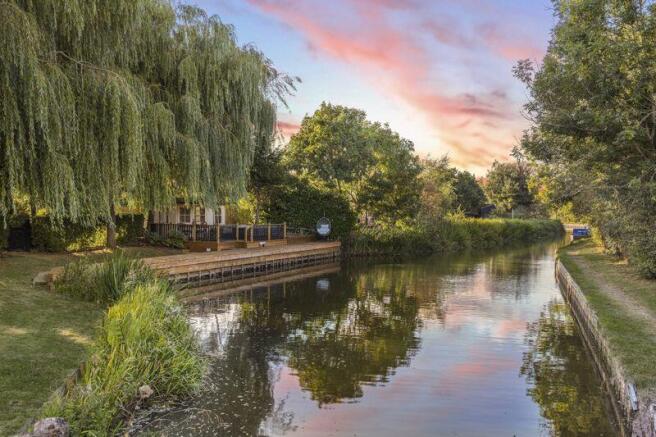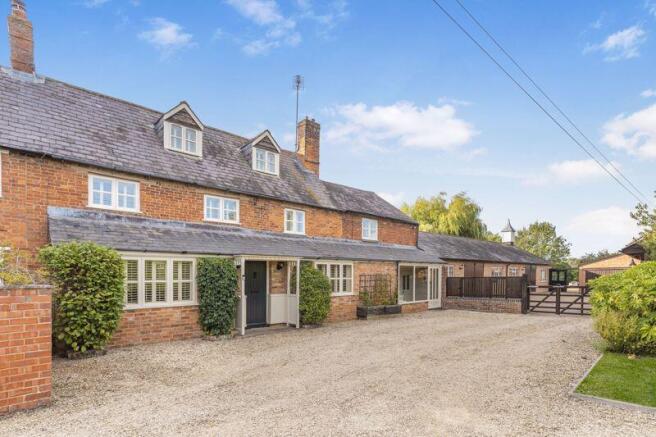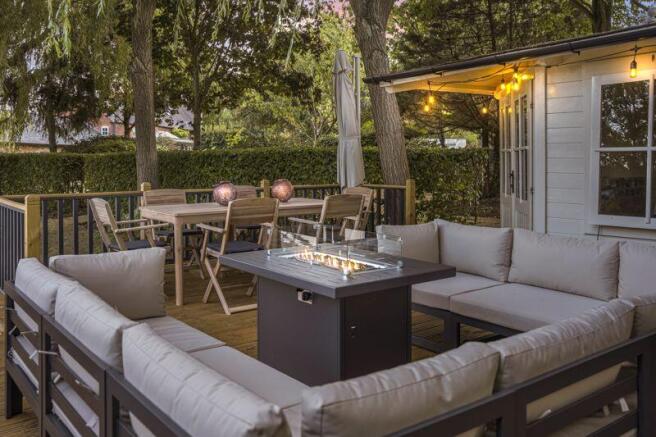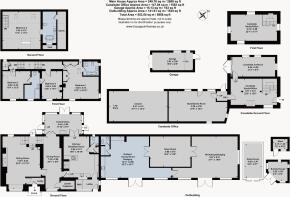4 bed Farmhouse, Aynho Road, Adderbury

- PROPERTY TYPE
Farm House
- BEDROOMS
4
- BATHROOMS
3
- SIZE
Ask agent
- TENUREDescribes how you own a property. There are different types of tenure - freehold, leasehold, and commonhold.Read more about tenure in our glossary page.
Freehold
Key features
- PERIOD CANALSIDE FARMHOUSE WITH EXTENSIVE ACCOMMODATION AND NARROWBOAT MOORING
- APPROXIMATELY 6,000 SQ FT, SET WITHIN JUST OVER 3/4 ACRE
- FOUR BEDROOMS, ALL ENSUITE
- DETACHED WHARFSIDE STUDIO OFFICE WITH ANNEXE POTENTIAL
- LARGE BARN/GARAGING DIVIDED INTO SCULLERY/DRYING ROOM, A LARGE STOREROOM, AND WORKSHOP
- SUPERB OPPORTUNITY FOR ADDITIONAL INCOME
- BEAUTIFULLY LANDSCAPED GROUNDS AND GARDENS
- DOUBLE CARPORT, WOOD STORE AND GARAGE
- BEAUTIFULLY PRESENTED THROUGHOUT
- GATED DRIVEWAY WITH OFF-ROAD PARKING FOR MANY VEHICLES
Description
The Property
Built in 1811, Nellbridge House Farm is a charming and beautifully presented period property, set in attractive countryside within the Oxford Canal Conservation Area. The property has its own private mooring, positioned beside the tranquil waterway and adjacent to the Canal & River Trust boatyard, and enjoys a peaceful rural setting while offering excellent access to Oxford, London and the Cotswolds.
The main house is a characterful four-bedroom semi-detached family home, and, along with the versatile ancillary accommodation, has been thoughtfully renovated and improved throughout by the current owners whilst retaining many original features.
-
The accommodation includes a spacious kitchen/breakfast room featuring a Rayburn, bespoke cabinetry, and a Fired Earth tiled floor, with glazed double doors opening into a vaulted conservatory with access to the gardens. The dining room, ideal for entertaining, showcases period mirrored walls, wooden floors, and a discreet 'secret bookcase' store. The conservatory is also accessible from here. The sitting room offers a large feature fireplace with wood burner, dual-aspect windows with window seats, and a central bifurcated staircase leading to the upper floors.
Upstairs, the first floor has three bedrooms, two of which share a Jack and Jill bathroom. The master bedroom has a beautiful vaulted beamed ceiling, built-in wardrobes, and a luxurious en-suite bathroom with a roll-top bath, separate shower, WC, and hand basin. A fourth bedroom with period en-suite facilities is located on the second floor, accessed from the landing.
-
Outside, the property offers a great deal of additional space and potential. Attached to the house is a large workshop/barn/store measuring approximately 1,524 sq ft, comprising a cloakroom and utility area, a large store and a workshop, offering scope for integration into the main house or conversion to ancillary accommodation. Across the courtyard lies a substantial detached two-storey studio/office with a vaulted loft room overlooking the canal, with a studio art room and a separate games room/gym. Further outbuildings include a single garage, a large carport, a greenhouse and a tool shed.
-
The landscaped gardens are immaculately maintained, with lawned areas, mature trees, well stocked flower and plant borders, and multiple seating and entertaining areas. A recent and particular feature to the property is a private canal mooring, beautifully constructed to make the most of the waterside setting. On completion of sale, arrangements are in place for the mooring permission to be transferred to the new owners. This exceptional feature includes a large timber-decked seating area with a summerhouse, perfect for relaxing or entertaining while enjoying uninterrupted views of the Oxford Canal. A 75 ft decked walkway runs alongside the water, enhancing both access and aesthetic appeal. Canal moorings of this quality and in such a picturesque location are seldom available, making this a truly unique and desirable asset to Nellbridge House Farm.
The Farmhouse
A welcoming entrance porch opens into the kitchen/breakfast room, featuring attractive Fired Earth slate flooring, a range of bespoke fitted cabinets, a pantry and a Rayburn cooker. This space also provides access to a convenient cloakroom/WC.
The beautiful wooden conservatory boasts a vaulted ceiling, Clearview wood-burning stove, Fired Earth slate flooring, and French doors opening onto the garden—an ideal space to relax and unwind.
The large dining room, perfect for entertaining, showcases elegant period mirrored walls, wooden flooring, and a discreet 'secret bookcase' store room, adding a touch of intrigue.
An elegant and spacious sitting room benefits from dual-aspect windows with window seats, a striking feature fireplace with a large wood-burning stove, and a central bifurcated staircase leading to the upper floors.
-
On the first floor there is a superb master bedroom suite with a vaulted ceiling and exposed beams, fitted wardrobes and a beautifully fitted period en-suite bathroom with roll top bath.
There are two further double bedrooms on this floor which share a large interconnecting bathroom.
On the second floor there is a further double room with exposed beamed ceilings, windows to the front and rear and a beautifully fitted traditional style bathroom.
The Barn
A notable feature of the property is the adjoining barn, extending to approximately 1,524 sq ft. This versatile building is divided into three distinct areas: a spacious scullery/drying room with cloakroom, a utility area and double doors for vehicular access, a very large store room, and a substantial workshop with further double doors opening onto the courtyard. Offering a wealth of potential, this adaptable space could be utilised for a variety of purposes or converted into additional accommodation, subject to any necessary consents.
Wharf Side Studio/Office
The ground floor offers a welcoming reception room with a wood-burning stove, along with two additional rooms providing flexible living or working space.
On the second floor, a stunning vaulted studio area features exposed brick walls and an arched window offering picturesque views over the canal and open countryside beyond.
Planning permission has previously been granted to extend the first floor, and it is believed this could be reinstated, offering further scope to enhance this unique and characterful property and potentially utilise as further living accommodation.
Garaging and Carports
Further outbuildings include a useful double carport and log store located within the courtyard, as well as a single garage positioned further along the front drive.
Ground and Gardens
The property is set well back from the lane and approached via a long private driveway that opens into a generous gravelled forecourt providing ample parking and turning space with a gated courtyard beyond.
The grounds are a true feature of the property, beautifully landscaped and meticulously maintained to create a tranquil and picturesque setting. Expansive lawns are interspersed with mature trees, well-stocked shrub borders, and an array of seasonal planting that adds colour and interest throughout the year. A vegetable garden and a useful tool shed offer excellent space for productive gardening, while a large greenhouse supports those with horticultural interests.
-
A number of well-positioned seating and entertaining areas are nestled within the gardens, offering peaceful spots to enjoy the surroundings at different times of day. One of the highlights is the charming summerhouse with adjoining generous decking—perfectly placed to take in the idyllic views across the Oxford Canal. This area is further enhanced by a newly reinstated mooring, providing direct access to the water and creating a superb space to unwind, entertain, or simply enjoy the beauty of the setting.
Additional Information
Services
Private well water supply and private drainage via a water treatment system. LPG gas heating. Mains electricity.
Local Authority
Cherwell District Council.
Viewing Arrangements
By appointment with Round & Jackson.
Tenure
A freehold property.
Brochures
Property BrochureFull Details- COUNCIL TAXA payment made to your local authority in order to pay for local services like schools, libraries, and refuse collection. The amount you pay depends on the value of the property.Read more about council Tax in our glossary page.
- Band: F
- PARKINGDetails of how and where vehicles can be parked, and any associated costs.Read more about parking in our glossary page.
- Yes
- GARDENA property has access to an outdoor space, which could be private or shared.
- Yes
- ACCESSIBILITYHow a property has been adapted to meet the needs of vulnerable or disabled individuals.Read more about accessibility in our glossary page.
- Ask agent
4 bed Farmhouse, Aynho Road, Adderbury
Add an important place to see how long it'd take to get there from our property listings.
__mins driving to your place
Get an instant, personalised result:
- Show sellers you’re serious
- Secure viewings faster with agents
- No impact on your credit score
Your mortgage
Notes
Staying secure when looking for property
Ensure you're up to date with our latest advice on how to avoid fraud or scams when looking for property online.
Visit our security centre to find out moreDisclaimer - Property reference 12376174. The information displayed about this property comprises a property advertisement. Rightmove.co.uk makes no warranty as to the accuracy or completeness of the advertisement or any linked or associated information, and Rightmove has no control over the content. This property advertisement does not constitute property particulars. The information is provided and maintained by Round & Jackson, Bloxham. Please contact the selling agent or developer directly to obtain any information which may be available under the terms of The Energy Performance of Buildings (Certificates and Inspections) (England and Wales) Regulations 2007 or the Home Report if in relation to a residential property in Scotland.
*This is the average speed from the provider with the fastest broadband package available at this postcode. The average speed displayed is based on the download speeds of at least 50% of customers at peak time (8pm to 10pm). Fibre/cable services at the postcode are subject to availability and may differ between properties within a postcode. Speeds can be affected by a range of technical and environmental factors. The speed at the property may be lower than that listed above. You can check the estimated speed and confirm availability to a property prior to purchasing on the broadband provider's website. Providers may increase charges. The information is provided and maintained by Decision Technologies Limited. **This is indicative only and based on a 2-person household with multiple devices and simultaneous usage. Broadband performance is affected by multiple factors including number of occupants and devices, simultaneous usage, router range etc. For more information speak to your broadband provider.
Map data ©OpenStreetMap contributors.




