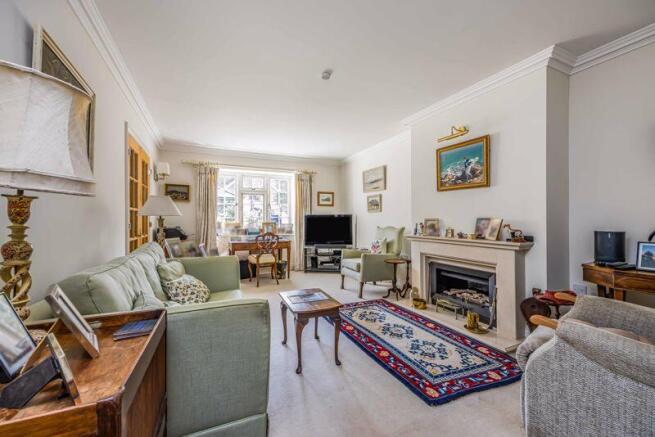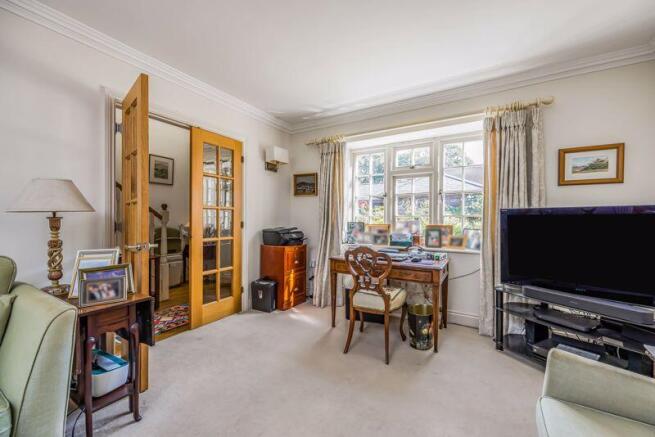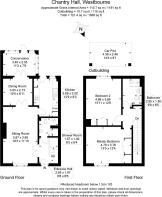Chantry Hall, Westbourne

- PROPERTY TYPE
Detached
- BEDROOMS
2
- BATHROOMS
2
- SIZE
Ask agent
Key features
- Gated development (55+)
- Two double bedrooms with built-in wardrobes
- Sitting room
- Dining room
- Conservatory
- Kitchen with built-in appliances
- Two shower rooms
- Carport parking
- Southerly facing rear garden
- Minimum age requirement of 55 for one occupant
Description
The front door opens into the entrance hall with a shower room, and staircase to the first floor. Twin glazed doors open into the front aspect sitting room with a feature fireplace and opening through to the dining room. The kitchen is fitted with a good range of cream wall and base units with built-in appliances, and has a door opening out to the garden. Completing the ground floor accommodation is the conservatory enjoying views over the garden, with door opening out.
On the first floor there are two double bedrooms, both with built-in wardrobes, served by a shower room which is fitted with a white suite and large walk-in cubicle.
Outside
Allocated carport parking is found at the front of the home, with additional visitor spaces available. The rear garden enjoys a southerly aspect, and is planned with ease of maintenance in mind being predominantly paved with mature planted borders.
The minimum age requirement is 55 for one occupant.
The property is held on a Leasehold basis of 999 years from 2024 (998 years remaining). The annual service charge is approximately £3,275, with an additional annual ground rent of £375. This includes maintenance of communal areas, a site manager, an emergency pull-cord system, communal laundry services, external window cleaning, and buildings insurance. Further details are available upon request.
The Area
The property is situated within easy walking distance of Westbourne village centre with its range of local shops, church, cafe, pubs and doctors surgery. The harbourside town centre of Emsworth lies to the south with its excellent variety of local shops, pubs, restaurants and two sailing clubs. Emsworth sits at the top of Chichester harbour and there are several walks nearby including routes to Langstone and the coastal footpath around Thorney Island. The cathedral city of Chichester is situated approximately 8 miles to the east and offers excellent high street shopping and leisure facilities to suit all.
Brochures
Full Details- COUNCIL TAXA payment made to your local authority in order to pay for local services like schools, libraries, and refuse collection. The amount you pay depends on the value of the property.Read more about council Tax in our glossary page.
- Band: D
- PARKINGDetails of how and where vehicles can be parked, and any associated costs.Read more about parking in our glossary page.
- Yes
- GARDENA property has access to an outdoor space, which could be private or shared.
- Yes
- ACCESSIBILITYHow a property has been adapted to meet the needs of vulnerable or disabled individuals.Read more about accessibility in our glossary page.
- Ask agent
Chantry Hall, Westbourne
Add an important place to see how long it'd take to get there from our property listings.
__mins driving to your place
Get an instant, personalised result:
- Show sellers you’re serious
- Secure viewings faster with agents
- No impact on your credit score
Your mortgage
Notes
Staying secure when looking for property
Ensure you're up to date with our latest advice on how to avoid fraud or scams when looking for property online.
Visit our security centre to find out moreDisclaimer - Property reference 12676644. The information displayed about this property comprises a property advertisement. Rightmove.co.uk makes no warranty as to the accuracy or completeness of the advertisement or any linked or associated information, and Rightmove has no control over the content. This property advertisement does not constitute property particulars. The information is provided and maintained by Treagust & Co, Emsworth. Please contact the selling agent or developer directly to obtain any information which may be available under the terms of The Energy Performance of Buildings (Certificates and Inspections) (England and Wales) Regulations 2007 or the Home Report if in relation to a residential property in Scotland.
*This is the average speed from the provider with the fastest broadband package available at this postcode. The average speed displayed is based on the download speeds of at least 50% of customers at peak time (8pm to 10pm). Fibre/cable services at the postcode are subject to availability and may differ between properties within a postcode. Speeds can be affected by a range of technical and environmental factors. The speed at the property may be lower than that listed above. You can check the estimated speed and confirm availability to a property prior to purchasing on the broadband provider's website. Providers may increase charges. The information is provided and maintained by Decision Technologies Limited. **This is indicative only and based on a 2-person household with multiple devices and simultaneous usage. Broadband performance is affected by multiple factors including number of occupants and devices, simultaneous usage, router range etc. For more information speak to your broadband provider.
Map data ©OpenStreetMap contributors.




