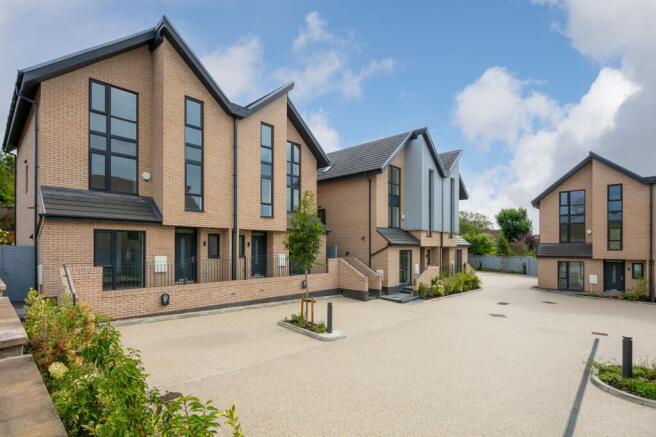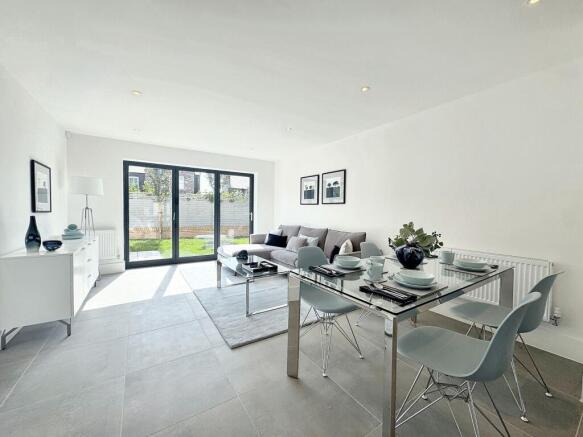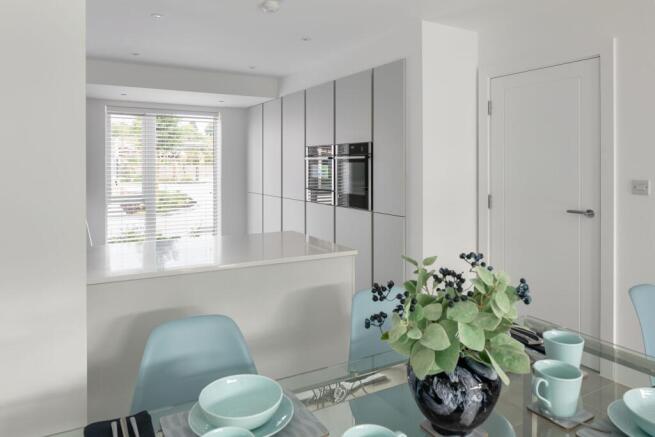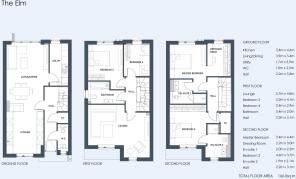
Aspen Close, Hazelhall Close, M28

- PROPERTY TYPE
Semi-Detached
- BEDROOMS
4
- BATHROOMS
3
- SIZE
Ask agent
Key features
- 4 Bedroom Family Home Set Over 3 Floors
- A Newly Built Development of 9 Houses
- Modern Living to a High Specification
- Low Maintenance Rear Garden with Neat Lawn & Patio Area
- Each Property comes with Two Designated Car Parking Spaces
- Located in the Sought After Worsley Area off Hazelhurst Road
- Within a Short Walk to Bridgewater School & Broadoak Primary School
- Closeby to Worsley Village for Bars, Restaurants & Coffee Stops
- Nearby to Major Transport Links
- Leasehold with No Ground Rent Payable
Description
Elegantly poised in a newly built development, Aspen Close is a collection of 9 new houses. The plots are priced from £575,000 to £625,000. Please contact our Agent to view any of the plots within the development.
Introducing plot 5, the show home, which is a stunning 4 bedroom family home set over 3 floors offering modern living to a high specification. Step inside to discover a property designed for contemporary comfort and style. The show home is a representative of the finish of all the houses at Aspen Close, although individual floor plans and room sized differ between all the plots.
The internal images are of the show house at Aspen Close. Please note, that carpets, blinds, furniture and accessories are not included. Please refer to the specific site plan and the floor plans.
The ground floor welcomes you to an open-plan living space, perfect for entertaining or relaxing with loved ones. The sleek kitchen features state-of-the-art appliances and ample storage, seamlessly flowing into the cosy lounge area. A convenient guest WC completes the main level.
Make your way up the elegant staircase to find the first floor, where a second lounge area and two generously sized bedrooms await. Each room boasts large windows flooding the space with natural light, creating a warm and inviting atmosphere. A modern family bathroom with luxurious fittings caters to the needs of the household.
Ascend to the second floor to discover the private master suite, offering a peaceful retreat after a long day. The spacious bedroom provides a tranquil oasis, with a luxury dressing area, accompanied by a stylish en-suite shower room for added convenience.
Outside, the low maintenance rear garden beckons for al fresco dining or a morning coffee on the neat lawn or patio area. Each property includes two designated car parking spaces, ensuring parking is a breeze for residents and guests alike.
Benefit from the property's proximity to major transport links for easy access to surrounding areas. This leasehold property comes with no ground rent payable, providing peace of mind for prospective owners.
Don't miss the opportunity to make this impeccable residence your new home. Schedule a viewing today and experience luxurious living at its finest.
Entrance Hall
5.8m x 2.2m
Immaculately presented entrance hallway with internal doors through to:
Open Plan Kitchen
4.6m x 3.6m
Window to the front elevation. Open plan modern kitchen to the living and dining area. A newly fitted kitchen with a range of storage and high quality fittings and appliances, including Neff oven, combi microwave, hob and extractor, larger fridge/freezer, German-made, Schuller units with slim-line stone worktops. Spot lights.
Living/Dining Area
5.4m x 3.9m
Bi-folding doors to the rear elevation leading onto the private rear garden.
Utility Room
3.8m x 1.7m
Window to the rear elevation. Wall and base units and sink.
Guest W.C
2.4m x 1m
Window to the front elevation. Modern tiled guest W.C and wash basin.
Storage Cupboard
Storage cupboard.
Landing
3m x 2.4m
Glass balustrade staircase to the first floor level. Internal doors through to:
Lounge
4.9m x 6m
Dual windows to the front elevation. Spacious lounge area. Spot lights.
Bedroom Three
3.2m x 4.1m
Window to the rear elevation. Mirrored fitted wardrobes.
Bedroom Four
2.4m x 2.9m
Window to the rear elevation. Mirrored fitted wardrobes.
Family Bathroom
3.4m x 2m
Window to the side elevation. Modern tiled bathroom suite with Villeroy & Boch sanitary ware, contemporary large vanity units with porcelain hand-wash basin. Towel rail. Spot lights.
Second Floor Landing
Glass balustrade staircase to the second floor landing. Internal doors through to:
Bedroom One
3.3m x 4.8m
Window to the rear elevation. Open through to luxury dressing area.
Dressing Area
3.6m x 2.1m
Full length window to the rear elevation. Mirrored fitted wardrobes. Dressing area.
En-Suite Shower Room
2.3m x 2.1m
Modern tiled en-suite shower room with velux window with shower cubicle, Villeroy & Boch sanitary ware, contemporary large vanity units with porcelain hand-wash basin. Towel rail. Spot lights.
Bedroom Two
4.6m x 3.3m
Window to the front elevation. Mirrored fitted wardrobes. Spot lights.
En-Suite Shower Room
2.3m x 2.1m
Window to the front elevation. Modern tiled en-suite shower room with shower cubicle, Villeroy & Boch sanitary ware, contemporary large vanity units with porcelain hand-wash basin. Towel rail. Spot lights.
Garden
Low maintenance private rear garden with patio area perfect for outdoor entertaining and neat lawn with planted borders.
- COUNCIL TAXA payment made to your local authority in order to pay for local services like schools, libraries, and refuse collection. The amount you pay depends on the value of the property.Read more about council Tax in our glossary page.
- Ask agent
- PARKINGDetails of how and where vehicles can be parked, and any associated costs.Read more about parking in our glossary page.
- Yes
- GARDENA property has access to an outdoor space, which could be private or shared.
- Private garden
- ACCESSIBILITYHow a property has been adapted to meet the needs of vulnerable or disabled individuals.Read more about accessibility in our glossary page.
- Ask agent
Energy performance certificate - ask agent
Aspen Close, Hazelhall Close, M28
Add an important place to see how long it'd take to get there from our property listings.
__mins driving to your place
Get an instant, personalised result:
- Show sellers you’re serious
- Secure viewings faster with agents
- No impact on your credit score
Your mortgage
Notes
Staying secure when looking for property
Ensure you're up to date with our latest advice on how to avoid fraud or scams when looking for property online.
Visit our security centre to find out moreDisclaimer - Property reference 59f7515a-c380-4a45-9d61-870a394a45fc. The information displayed about this property comprises a property advertisement. Rightmove.co.uk makes no warranty as to the accuracy or completeness of the advertisement or any linked or associated information, and Rightmove has no control over the content. This property advertisement does not constitute property particulars. The information is provided and maintained by Briscombe, Worsley. Please contact the selling agent or developer directly to obtain any information which may be available under the terms of The Energy Performance of Buildings (Certificates and Inspections) (England and Wales) Regulations 2007 or the Home Report if in relation to a residential property in Scotland.
*This is the average speed from the provider with the fastest broadband package available at this postcode. The average speed displayed is based on the download speeds of at least 50% of customers at peak time (8pm to 10pm). Fibre/cable services at the postcode are subject to availability and may differ between properties within a postcode. Speeds can be affected by a range of technical and environmental factors. The speed at the property may be lower than that listed above. You can check the estimated speed and confirm availability to a property prior to purchasing on the broadband provider's website. Providers may increase charges. The information is provided and maintained by Decision Technologies Limited. **This is indicative only and based on a 2-person household with multiple devices and simultaneous usage. Broadband performance is affected by multiple factors including number of occupants and devices, simultaneous usage, router range etc. For more information speak to your broadband provider.
Map data ©OpenStreetMap contributors.








