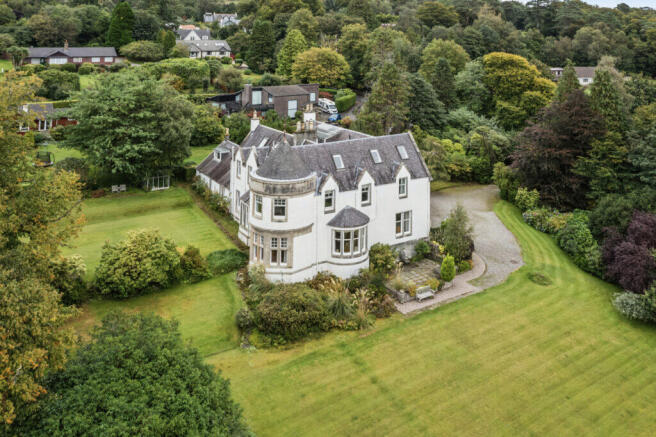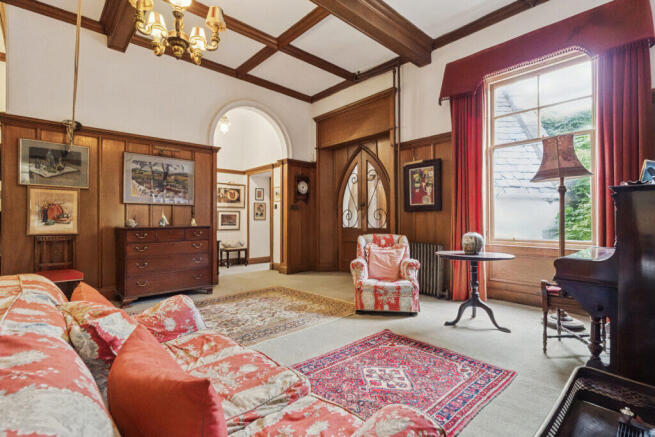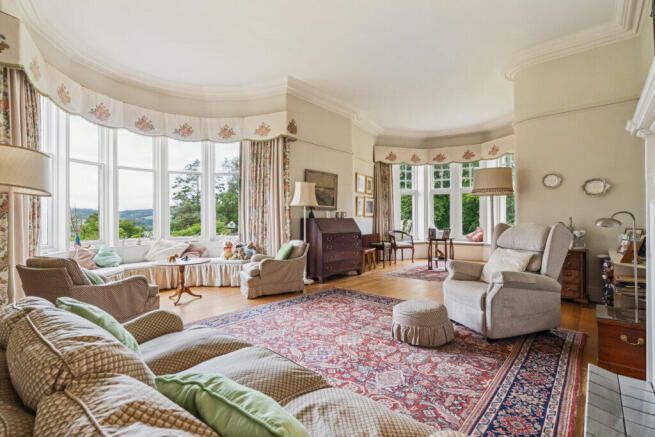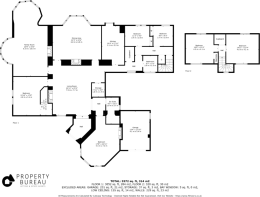Dunard, Station Road, Rhu. G84 8LW

- BEDROOMS
6
- BATHROOMS
2
- SIZE
Ask agent
- TENUREDescribes how you own a property. There are different types of tenure - freehold, leasehold, and commonhold.Read more about tenure in our glossary page.
Freehold
Key features
- Impressive Traditional Lower Conversion with stunning gardens
- Lovely traditional main entrance to a large dining hallway
- Superb main lounge /living room with dual aspects
- Large dining room, kitchen and utility
- 6 bedrooms, 2 bathrooms. Gas ch
- Accommodation of over 3000 sq ft
Description
*** SOLD AT CLOSING DATE ***
Dunard is a substantial main door lower conversion of a magnificent 19th century Detached Villa and is set within spectacular garden grounds of c. 1.5 acres.
The building itself is constructed with traditional stone and has a painted render exterior with blonde stone details and is set beneath a natural slate roof. The property has the added advantage of being accessed via a private driveway with a pillared gateway off Station Road which leads to a large chipstone parking area overlooked by the beautiful grounds.
The front garden comprises a well-maintained lawn with mature trees, shrubs and rhododendrons on the border and faces south west with views of the Clyde Estuary. The garden then continues round to the side to another substantial screened lawn and then from here a gentle slope leads up to a further large lawn which has been used as a grass tennis court.
There is a large single garage with an up and over door situated to the right hand side of the main entrance to the house. A further secret garden with drying poles is on the right hand side when entering the main driveway.
The impressive main entrance has stone steps leading to a gabled porch with pointed arched doorway to the main entrance.
Internally the house provides fantastic accommodation over 3000 ft.² which makes for an excellent sized property and, as the floor plan shows, has the majority of accommodation all on one level.
The hallway is a fantastic size and features a focal fireplace, original wood panelling to picture rail level and on the far side an original walk in cloak room with beautiful sliding wooden cupboard doors and brass hangers.
The accommodation extends to a large double bedroom on the ground level with fitted wardrobes along one side, which cleverly open to reveal an en suite w.c. and shower room. This room has windows at the front providing a fantastic outlook over the garden. The second double bedroom is on the right hand side of the entrance and is generously sized with windows overlooking the driveway. Adjacent to the bedroom is a large bathroom which has a panelled bath, wash hand basin and a w.c..
The main living room is absolutely stunning and comprises a feature bay window to the front complete with window seats which overlook the grounds. At the far side is a further bay window within a corner tower believed to have been designed by AN Patterson and added c.1920. The room itself is fantastic for entertaining and has a feature fireplace and impressive oak flooring.
On the gable side of the property is a very large and bright dining room with windows at the side overlooking the gardens, a feature fireplace and a second door at the side leading back to the hallway.
The kitchen area is well maintained and has a range of storage units and an integrated sink at the window with views over the garden. There is a focal point gas Aga, pull-out breakfast bar area and a free standing cooker.
At the far end of the hallway is a further bathroom with three-piece suite. From here the rear corridor leads to what was originally a very large room but has been subdivided to create two bedrooms both with windows overlooking the garden.
There is a walk-in storage cupboard off the corridor and then a door that opens to a rear staircase leading up to the far end of the house where there are two sizeable double bedrooms, both with Velux windows at one side and dormer windows on the other with views of the tennis court and garden.
The property benefits from gas central heating including a new Worcester boiler which is situated in the cellar and was installed just two years ago.
The village of Rhu offers great sailing on the Clyde and the Gare Loch and has its own primary school, local shop, marina, coffee shop, and a variety of local bars. The property is only 2 miles from the centre of Helensburgh where there is a full range of shops, restaurants, primary and secondary schools (including the private Lomond School), and leisure facilities. Glasgow is within easy commuting distance as is the international airport via the Erskine Bridge. Helensburgh Central Station is on the main line to Glasgow, with Helensburgh Upper Station on the West Highland line. Loch Lomond is only a short drive away, as is the exclusive Cameron House Hotel, Loch Lomond Golf Club, and The Carrick Golf Course and Spa.
Brochures
Brochure 1Home ReportWeb Details- COUNCIL TAXA payment made to your local authority in order to pay for local services like schools, libraries, and refuse collection. The amount you pay depends on the value of the property.Read more about council Tax in our glossary page.
- Band: G
- PARKINGDetails of how and where vehicles can be parked, and any associated costs.Read more about parking in our glossary page.
- Driveway
- GARDENA property has access to an outdoor space, which could be private or shared.
- Yes
- ACCESSIBILITYHow a property has been adapted to meet the needs of vulnerable or disabled individuals.Read more about accessibility in our glossary page.
- Ask agent
Energy performance certificate - ask agent
Dunard, Station Road, Rhu. G84 8LW
Add an important place to see how long it'd take to get there from our property listings.
__mins driving to your place
Get an instant, personalised result:
- Show sellers you’re serious
- Secure viewings faster with agents
- No impact on your credit score
Your mortgage
Notes
Staying secure when looking for property
Ensure you're up to date with our latest advice on how to avoid fraud or scams when looking for property online.
Visit our security centre to find out moreDisclaimer - Property reference 110218. The information displayed about this property comprises a property advertisement. Rightmove.co.uk makes no warranty as to the accuracy or completeness of the advertisement or any linked or associated information, and Rightmove has no control over the content. This property advertisement does not constitute property particulars. The information is provided and maintained by Property Bureau, Helensburgh. Please contact the selling agent or developer directly to obtain any information which may be available under the terms of The Energy Performance of Buildings (Certificates and Inspections) (England and Wales) Regulations 2007 or the Home Report if in relation to a residential property in Scotland.
*This is the average speed from the provider with the fastest broadband package available at this postcode. The average speed displayed is based on the download speeds of at least 50% of customers at peak time (8pm to 10pm). Fibre/cable services at the postcode are subject to availability and may differ between properties within a postcode. Speeds can be affected by a range of technical and environmental factors. The speed at the property may be lower than that listed above. You can check the estimated speed and confirm availability to a property prior to purchasing on the broadband provider's website. Providers may increase charges. The information is provided and maintained by Decision Technologies Limited. **This is indicative only and based on a 2-person household with multiple devices and simultaneous usage. Broadband performance is affected by multiple factors including number of occupants and devices, simultaneous usage, router range etc. For more information speak to your broadband provider.
Map data ©OpenStreetMap contributors.




