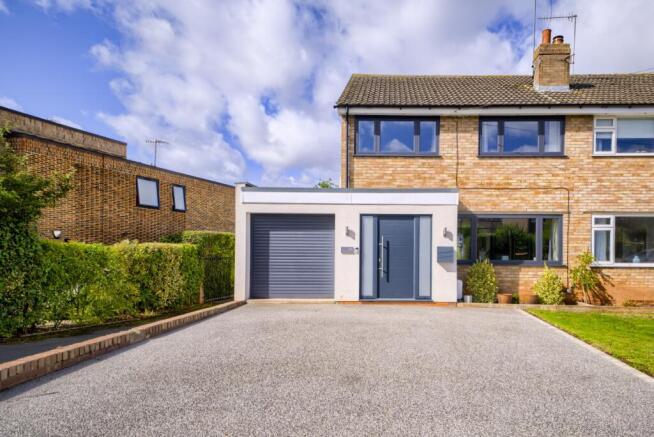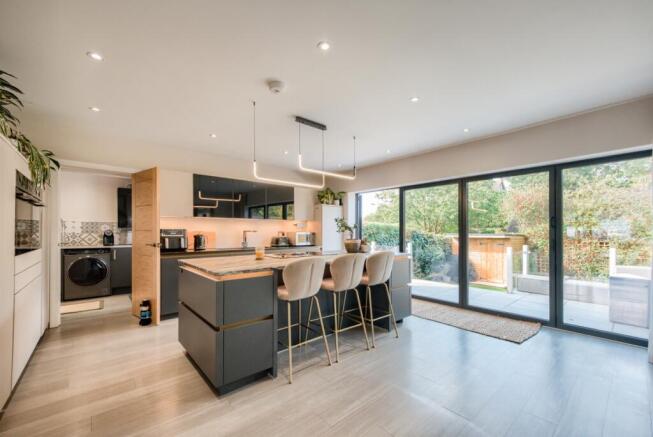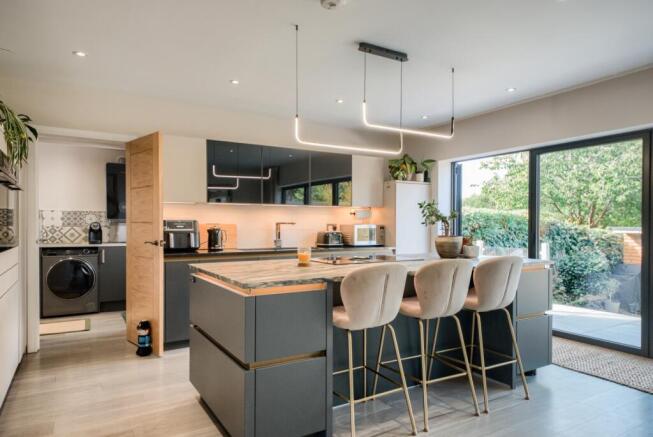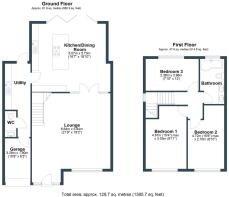
St. Marys Road, Stratford-upon-Avon, CV37

- PROPERTY TYPE
Semi-Detached
- BEDROOMS
3
- BATHROOMS
1
- SIZE
1,395-1,396 sq ft
130 sq m
- TENUREDescribes how you own a property. There are different types of tenure - freehold, leasehold, and commonhold.Read more about tenure in our glossary page.
Freehold
Key features
- Extended Semi-Detached Home
- Three Double Bedrooms
- Spacious Sitting room
- Large Breakfast Kitchen
- Utility & Cloakroom
- Luxurious Bathroom
- Tiered Garden
- Driveway For Two Cars
- Remainder of Garage for Storage
- Highly Regarded Location
Description
Unrecognisable from when purchased.....
Number 45 has been cleverly extended and updated with style and high specification fittings throughout. It is clear to the eye that incredible thought has been put into the design, with no corners cut, and the very best quality has been used throughout. As soon as you enter through the front door, the contemporary elegance of the home greets you, into what can only be described as a stunning "show home standard" of presentation.
The property is positioned on the highly regarded St Mary's Road, just a stroll to the hustle and bustle of the town centre.
On arriving at the property, you can park on the double-width Resin driveway and begin to take in the modern meets character kerb appeal this home offers, with its combination of brick and render frontage, solid aluminium imposing front door perfectly matching the windows and garage.
What greets you behind the front door is a deceptively large accommodation, which is only apparent once you are invited inside.
The generous accommodation is light, airy, with clean lines and neutral decor throughout. This is a home that will get you excited from the moment you walk in.
Once inside, you enter into the open plan sitting room, with an eye-catching media wall created from Venetian black Plaster. The stairs lead from the sitting room with a subtle mix of Oak and glass balustrade, mirroring the modern vibe. The room enjoys a large double-glazed window to the front, drawing in lots of natural light, and keeping the natural flow to the ground floor is the Karndean flooring throughout.
The gem in the crown is the individually designed family dining kitchen, accessed via double-opening black aluminium Crittall glass doors, offering the option of separation between the rooms or a more open plan feel if required.
The kitchen offers a range of quality wall and base units with a central island and breakfast bar, ideal for a seat and a chat over breakfast or sitting back whilst the chef prepares dinner! The Granite worksurface has an integrated induction hob with discreet extractor, and concealed plug point. Further fitted is a full-length fridge and freezer, two eye-level electric ovens, and a dishwasher. This offers ample space for dining, relaxing, and entertaining with bi-fold doors opening the full width of the property, inviting the outside inside.
For convenience, the utility is located off the kitchen, offering space for the washing machine, tumble dryer, and mucky paws! Completing the ground floor is the cloakroom/W.C and pedestrian access to the remainder of the garage, with a remote-controlled garage door offering storage space for bikes, tools, and garden equipment.
Upstairs are three double bedrooms, all with fitted quality carpeting, and air conditioning fitted to the master bedroom. The family luxurious bathroom allows a concealed cistern low-level W.C, "his and hers" wash hand basins, and a "P" shaped bath with a rainfall shower over. Vertical modern towel rail and vanity cupboard to hide all of the toiletries underneath the basins.
Outside is a landscaped private tiered garden with a porcelain paved patio leading to a secluded, sunken lawned garden. Enclosed by fencing with mature shrubs, trees, and hedging. Side-gated access to the front.
Viewing is highly recommended to appreciate how special this home is.
- COUNCIL TAXA payment made to your local authority in order to pay for local services like schools, libraries, and refuse collection. The amount you pay depends on the value of the property.Read more about council Tax in our glossary page.
- Band: TBC
- PARKINGDetails of how and where vehicles can be parked, and any associated costs.Read more about parking in our glossary page.
- Yes
- GARDENA property has access to an outdoor space, which could be private or shared.
- Yes
- ACCESSIBILITYHow a property has been adapted to meet the needs of vulnerable or disabled individuals.Read more about accessibility in our glossary page.
- Ask agent
Energy performance certificate - ask agent
St. Marys Road, Stratford-upon-Avon, CV37
Add an important place to see how long it'd take to get there from our property listings.
__mins driving to your place
Get an instant, personalised result:
- Show sellers you’re serious
- Secure viewings faster with agents
- No impact on your credit score
About Emma Franklin Estate Agents, Stratford-Upon-Avon and Warwickshire
West Place, Alscot Estate, Atherstone on Stour, CV37 8NF

Your mortgage
Notes
Staying secure when looking for property
Ensure you're up to date with our latest advice on how to avoid fraud or scams when looking for property online.
Visit our security centre to find out moreDisclaimer - Property reference 10704669. The information displayed about this property comprises a property advertisement. Rightmove.co.uk makes no warranty as to the accuracy or completeness of the advertisement or any linked or associated information, and Rightmove has no control over the content. This property advertisement does not constitute property particulars. The information is provided and maintained by Emma Franklin Estate Agents, Stratford-Upon-Avon and Warwickshire. Please contact the selling agent or developer directly to obtain any information which may be available under the terms of The Energy Performance of Buildings (Certificates and Inspections) (England and Wales) Regulations 2007 or the Home Report if in relation to a residential property in Scotland.
*This is the average speed from the provider with the fastest broadband package available at this postcode. The average speed displayed is based on the download speeds of at least 50% of customers at peak time (8pm to 10pm). Fibre/cable services at the postcode are subject to availability and may differ between properties within a postcode. Speeds can be affected by a range of technical and environmental factors. The speed at the property may be lower than that listed above. You can check the estimated speed and confirm availability to a property prior to purchasing on the broadband provider's website. Providers may increase charges. The information is provided and maintained by Decision Technologies Limited. **This is indicative only and based on a 2-person household with multiple devices and simultaneous usage. Broadband performance is affected by multiple factors including number of occupants and devices, simultaneous usage, router range etc. For more information speak to your broadband provider.
Map data ©OpenStreetMap contributors.





