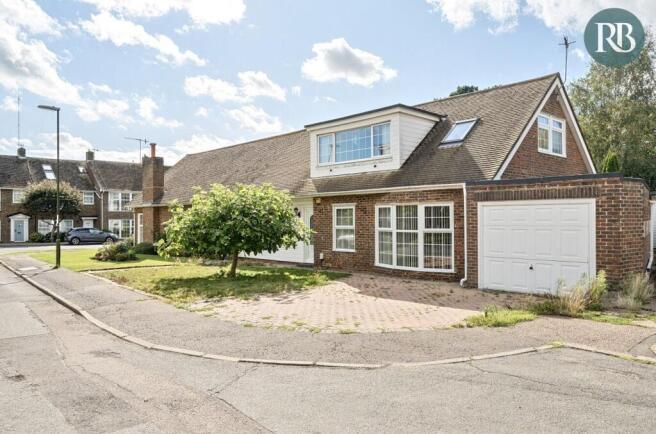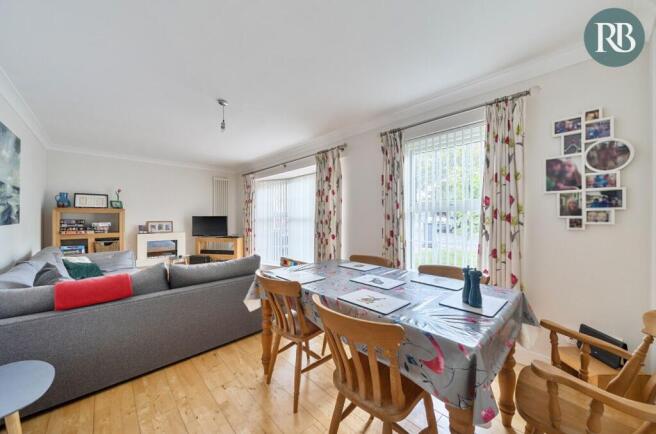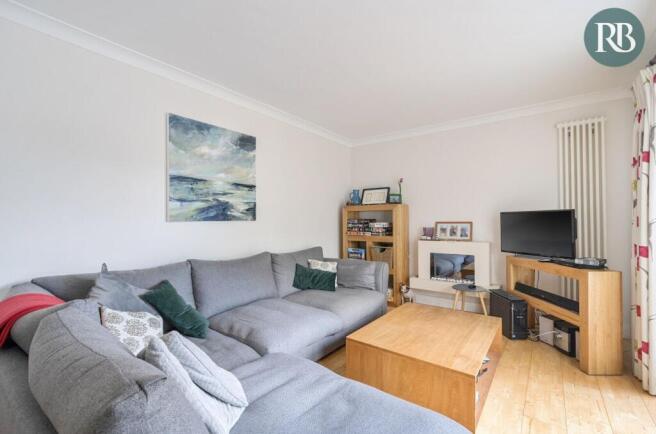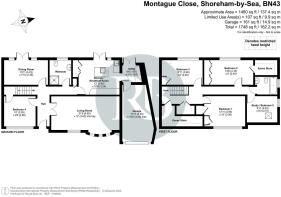Montague Close, Shoreham-by-sea, BN43 6EF

- PROPERTY TYPE
Semi-Detached
- BEDROOMS
5
- BATHROOMS
2
- SIZE
1,480 sq ft
137 sq m
- TENUREDescribes how you own a property. There are different types of tenure - freehold, leasehold, and commonhold.Read more about tenure in our glossary page.
Freehold
Key features
- Spacious Semi-Detached Chalet
- Quiet Close Setting & Level Area
- 4/5 Bedrooms & Study
- Generous Lounge 21' x 12'
- Stylish Kitchen / Breakfast Room & Utility
- West Facing Garden
- GF Bedroom & Shower Room
- Versatile Accomodation
- Ideal Family Home + Suit Co-Living
- Private Drive & Garage
Description
Montague Close
Set within a peaceful cul-de-sac just off Rectory Road, bordering Southwick and being on level ground. An ideal family home and conveniently located for the highly regarded Shoreham Academy Secondary School, which is less than a 10 minute level walk without crossing a main road, there is also Kingston Beach 1/2 mile away.
Bright and airy semi-detached chalet bungalow which has spacious and versatile accommodation across two floors. Generous living space having 3 reception rooms which could easily be used for ground floor bedrooms along with a ground floor shower room, this makes it ideal for multi-generational families for co-living. There is a stylish kitchen/breakfast room and separate utility, landscaped west-facing garden, private driveway, garage and no ongoing chain
Ground Floor
Entering into a spacious hallway with solid wood flooring, flowing through the centre of the house, there are three reception spaces and the Kitchen in each of the corners along with a ground floor wet room, two of the reception spaces are to the left of the hall and can be potentially utilised as a further bedroom and separate lounge ideal for teenagers and older, offering an independent space, would also be well suited to combine with an elderly relative, the ground floor wet room has seamless level access, an ideal setup for multi-generational living
The living room is a generous size of 21'8 x 12' set to the front with a large tall bay window drawing in plenty of light, double glass doors lead from the hall and the solid wood floor continues into the room, there is a contemporary modern fire and space for a dining table in front of a second window.
The stylish modern kitchen/breakfast room is set to the back and has double patio doors leading onto the garden. Well equipped kitchen with a centre island and breakfast bar housing an inset induction hob, shaker style cupboards finished in cream and having curved corner cupboards, marble effect work tops, double eye level integrated ovens, built in fridge freezer and integrated dishwasher, a door leads through to a separate utility space which has access into the garage and double patio doors onto the garden
A separate dining room 13'11 x 7'10 enjoys direct garden access via double patio doors, this would also make a lovely additional lounge or even a home office with a Westerly aspect, to the front the other side of the stairs is the third reception room which is currently used as a bedroom, another good size at 10' x 9'6, a bright room with a large window and an under stairs cupboard
There is a superb ground floor shower room with a modern design, fully tiled as a wet room with rainfall shower, fixed glass screen, and floating vanity, toilet and towel rail, finished in a sleek grey and marble effect tiling with feature pattern wall and back lit wall mounted mirror above the sink. Seamless level access makes for ease of use
First Floor
Generous amount of space with four well-proportioned bedrooms, family bathroom, on the landing there is a large cupboard and a good sized walk in eaves storage along with a further eaves storage from bedroom two, ideal to accommodate the whole family
The main bedroom is set to the front and is a generous double 12'11 x 10' and is a bright room having a large window, there are also two built in storage cupboards
Bedroom two and three are set to the back both good sized doubles with a Westerly aspect and built in cupboards
Bedroom five is an ideal study with a dual aspect ideal for working from home, being 9'11 x 8'3 it can fit a double bed or comfortable single for larger families
The family bathroom has light from a side window and is fully tiled, having a p shaped bath with shower attachment, sink and toilet
Garden
A secluded West-facing rear garden capturing the sun throughout the day, laid to lawn with a patio area, mature shrubs, and side access gate. To the front is a lawn with a paved pathway and feature fig tree which also provides some screening to the living room windows
Driveway & Garage
A paved private driveway has parking for two vehicles and leads to the garage, with electric up-and-over door, power, and lighting. A great size at 17' 11 x 10'6 max with an angled wall giving space to open a car door
Running alongside the house there is a connecting door leading through to the utility room and onto the kitchen, the space could be further utilised as an annex for a variety of needs
Location
A quiet position within a secluded close leading from Rectory Road, conveniently located in a residential part of Shoreham neighbouring Southwick, Close by Southwick Green and playpark, Kingston Beach is a 10 minute walk and is a popular spot for locals, nestled in the harbour entrance with the Old Light House dating back to 1846, home also to the RNLI Shoreham Lifeboat Station, a great spot for those summer days with the family.
Conveniently located for the highly regarded Shoreham Academy Secondary School which is less than a 10 minute level walk without crossing a main road, there is also Shoreham College private school within a 5 minute walk
1/2 mile from Southwick Square with a range of shops catering for a variety of needs, cafes, and eateries along with a Little Waitrose, there is also a larger open space for performances, markets and café seating. Holmbush Shopping centre is a 1 mile away having a Tesco extra, M&S, Next and Wadurs swimming pool, along with a petrol station and McDonalds.
There are excellent travel connections with Southwick Train station having a regular London service, frequent buses around the local area and along the coast to neighbouring towns and easy access to A27/A23.
Key Features
- Quiet Close setting
- Short walk to Shoreham Academy Secondary school
- Spacious versatile living
- 4 Double bedrooms and a Study
- Multifunctional spaces
- 3 reception rooms
- Bright and airy lounge 21'8 x 12'
- Stylish Kitchen/breakfast room with patio doors to garden
- Westerly aspect dining room
- Ground floor double bedroom
- Sleek wetroom with level access
- West facing secluded garden with side gate
- Garage with door to utility room, scope to create annex
- Paved driveway with space for 2 cars
- Suite multifunctional families
- Level area with amenities close by
- Short walk to Southwick Square
- 1/2 mile to Kingston Beach
Royall Best Summary
Deceptively spacious home which has a versatile layout which makes for practical living, perfect for growing families and ideal for multi-generational families for co-living
- COUNCIL TAXA payment made to your local authority in order to pay for local services like schools, libraries, and refuse collection. The amount you pay depends on the value of the property.Read more about council Tax in our glossary page.
- Band: D
- PARKINGDetails of how and where vehicles can be parked, and any associated costs.Read more about parking in our glossary page.
- Garage,Driveway
- GARDENA property has access to an outdoor space, which could be private or shared.
- Private garden,Patio
- ACCESSIBILITYHow a property has been adapted to meet the needs of vulnerable or disabled individuals.Read more about accessibility in our glossary page.
- Ask agent
Montague Close, Shoreham-by-sea, BN43 6EF
Add an important place to see how long it'd take to get there from our property listings.
__mins driving to your place
Get an instant, personalised result:
- Show sellers you’re serious
- Secure viewings faster with agents
- No impact on your credit score
Your mortgage
Notes
Staying secure when looking for property
Ensure you're up to date with our latest advice on how to avoid fraud or scams when looking for property online.
Visit our security centre to find out moreDisclaimer - Property reference S1445162. The information displayed about this property comprises a property advertisement. Rightmove.co.uk makes no warranty as to the accuracy or completeness of the advertisement or any linked or associated information, and Rightmove has no control over the content. This property advertisement does not constitute property particulars. The information is provided and maintained by Royall Best, Southwick. Please contact the selling agent or developer directly to obtain any information which may be available under the terms of The Energy Performance of Buildings (Certificates and Inspections) (England and Wales) Regulations 2007 or the Home Report if in relation to a residential property in Scotland.
*This is the average speed from the provider with the fastest broadband package available at this postcode. The average speed displayed is based on the download speeds of at least 50% of customers at peak time (8pm to 10pm). Fibre/cable services at the postcode are subject to availability and may differ between properties within a postcode. Speeds can be affected by a range of technical and environmental factors. The speed at the property may be lower than that listed above. You can check the estimated speed and confirm availability to a property prior to purchasing on the broadband provider's website. Providers may increase charges. The information is provided and maintained by Decision Technologies Limited. **This is indicative only and based on a 2-person household with multiple devices and simultaneous usage. Broadband performance is affected by multiple factors including number of occupants and devices, simultaneous usage, router range etc. For more information speak to your broadband provider.
Map data ©OpenStreetMap contributors.







