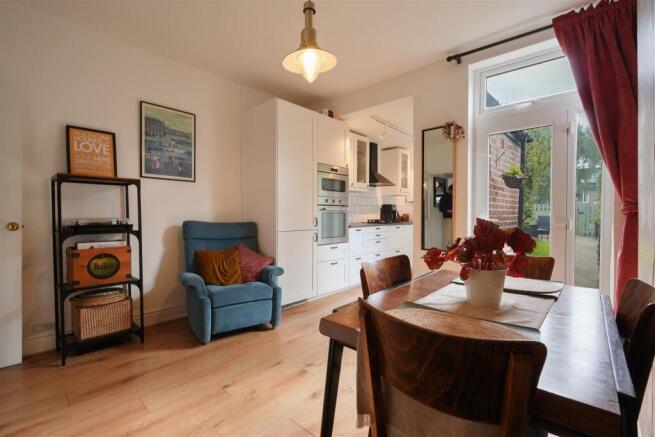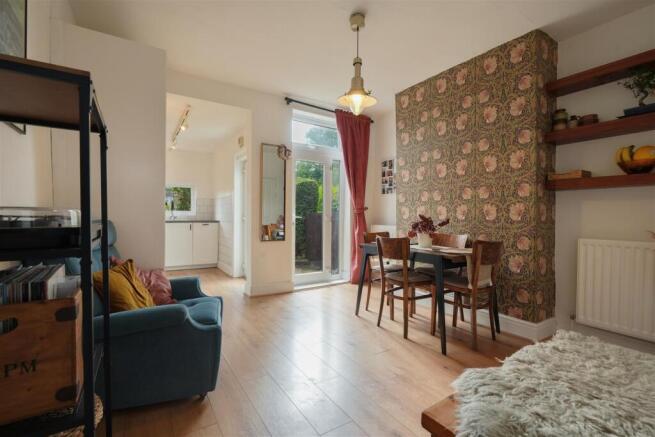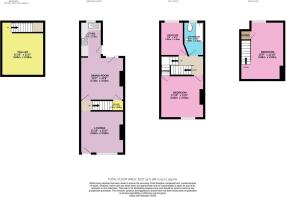
Evelyn Road, Crookes

- PROPERTY TYPE
Terraced
- BEDROOMS
3
- BATHROOMS
1
- SIZE
Ask agent
Key features
- Open plan kitchen/dining room
- Cosy living room
- Beautiful bathroom
- Three bedrooms
- Enclosed south facing rear garden
- No rights of way from neighbouring properties
- Quiet location
- Close to Crookes, Crosspool and Broomhill
- Council tax band A
- Long leasehold
Description
Lounge - 3.61m x 3.51m (11'10 x 11'6) -
Dining Room - 3.71m x 3.51m (12'2 x 11'6) -
Kitchen - 3.00m x 1.80m (9'10 x 5'11) -
Bedroom - 3.61m x 3.51m (11'10 x 11'6) -
Bathroom - 2.79m x 1.80m (9'2 x 5'11) -
Bedroom - 2.79m x 1.91m (9'2 x 6'3) -
Bedroom - 4.80m x 3.61m (15'9 x 11'10) -
Cellar - 3.61m x 3.51m (11'10 x 11'6) -
WHAT THE OWNER SAYS
"We’ve really loved living here. On weekends we often pop down to The Grindstone for a drink and to watch the football, or head to Roses for a great sandwich. Sorrels is our go-to for something sweet, and we’re spoilt for choice with brilliant coffee at Crumb, CAWA and Aesthete. The location has been perfect, we can walk easily to Crookes, Crosspool and Broomhill, with several parks nearby. The road itself is quiet and with nothing overlooking the back, the garden feels wonderfully private and peaceful.”
Tucked away in a popular spot, this charming home blends period character with thoughtful modern touches, offering flexible living across three floors and a south-facing garden that makes the most of the sunshine.
You enter at the back of the property into a spacious open-plan kitchen and dining room. Fitted with timeless shaker-style units, tiled splashbacks and integrated appliances including a slimline dishwasher, oven, microwave, gas hob and fridge/freezer, it’s a space designed for both everyday life and entertaining. There’s plenty of room for a dining table, a chimney breast adding character, and a glazed door that floods the room with natural light while opening onto the garden. From here, you’ll also find access to the cellar, which runs beneath the lounge and provides valuable storage. At the front, the lounge offers a cosy retreat, complete with chimney breast, seating space and its own external door and window to the side.
On the first floor, you’ll discover a generous double bedroom with a large cupboard under the stairs, and a versatile single bedroom that works equally well as a nursery or home office. The bathroom has been finished to a beautiful standard, with period-style details that give it real charm. Partially tiled walls add a timeless touch, while the traditional towel radiator complements the design. A bath with shower above, along with a WC and a washbasin with built-in storage beneath, provide both style and practicality, creating a space that feels elegant yet functional.
Upstairs again, the second-floor double bedroom features a dormer window overlooking the garden and handy storage above the stairs.
Outside, there’s a small forecourt at the front with steps leading to the main entrance, while the private, south-facing rear garden is a true highlight. With a lawn, planted borders and a patio seating area that catches the sun all day and well into the evening, it’s perfect for summer barbecues or quiet evenings outdoors. A rear gate leads to garages and parking, which can be hired for around £10 per month, making day-to-day life even more convenient.
General information
The property tenure is leasehold, there are 669 years remaining on the lease, the ground rent is £6 per year.
Schools
Lydgate Infant School - 0.3 miles - Ofsted Good
Lydgate Junior School - 0.4 miles - Ofsted Good
Tapton Secondary School - 0.4 miles - Ofsted Outstanding
King Edward VII, lower site - 0.4 miles - Ofsted Good
King Edward VII, upper site - 0.8 miles - Ofsted Good
Mercia Secondary School - 2.8 miles - Ofsted Outstanding
Crookes is one of the most sought-after suburbs with young professionals and families, as it has a fantastic, vibrant high street. There is a brilliant choice of coffee shops and cafes, including Cloud Coffee Co. Lisboa Cafe & Patisserie, Dana Cafe, Pom Kitchen and Crumb to name a few. For more treats, Sorrel’s Cocoa Bakery is a must, and Tenaya Wine has brilliant stock for the vino lovers. For that after-work pint, again there is a great choice with The Milestone, The Punch Bowl, The Ball, Early Bar and Two Sheds.
Crookes also has brilliant green spaces, Bole Hills stands out, there is a playground, a BMX track, and you can enjoy incredible views down Rivelin Valley, especially at sunset. It’s an incredibly popular spot for dog owners too.
Brochures
Evelyn Road, Crookes- COUNCIL TAXA payment made to your local authority in order to pay for local services like schools, libraries, and refuse collection. The amount you pay depends on the value of the property.Read more about council Tax in our glossary page.
- Band: A
- PARKINGDetails of how and where vehicles can be parked, and any associated costs.Read more about parking in our glossary page.
- On street
- GARDENA property has access to an outdoor space, which could be private or shared.
- Yes
- ACCESSIBILITYHow a property has been adapted to meet the needs of vulnerable or disabled individuals.Read more about accessibility in our glossary page.
- Ask agent
Evelyn Road, Crookes
Add an important place to see how long it'd take to get there from our property listings.
__mins driving to your place
Get an instant, personalised result:
- Show sellers you’re serious
- Secure viewings faster with agents
- No impact on your credit score
Your mortgage
Notes
Staying secure when looking for property
Ensure you're up to date with our latest advice on how to avoid fraud or scams when looking for property online.
Visit our security centre to find out moreDisclaimer - Property reference 34158913. The information displayed about this property comprises a property advertisement. Rightmove.co.uk makes no warranty as to the accuracy or completeness of the advertisement or any linked or associated information, and Rightmove has no control over the content. This property advertisement does not constitute property particulars. The information is provided and maintained by Cocker and Carr Ltd, Sheffield. Please contact the selling agent or developer directly to obtain any information which may be available under the terms of The Energy Performance of Buildings (Certificates and Inspections) (England and Wales) Regulations 2007 or the Home Report if in relation to a residential property in Scotland.
*This is the average speed from the provider with the fastest broadband package available at this postcode. The average speed displayed is based on the download speeds of at least 50% of customers at peak time (8pm to 10pm). Fibre/cable services at the postcode are subject to availability and may differ between properties within a postcode. Speeds can be affected by a range of technical and environmental factors. The speed at the property may be lower than that listed above. You can check the estimated speed and confirm availability to a property prior to purchasing on the broadband provider's website. Providers may increase charges. The information is provided and maintained by Decision Technologies Limited. **This is indicative only and based on a 2-person household with multiple devices and simultaneous usage. Broadband performance is affected by multiple factors including number of occupants and devices, simultaneous usage, router range etc. For more information speak to your broadband provider.
Map data ©OpenStreetMap contributors.






