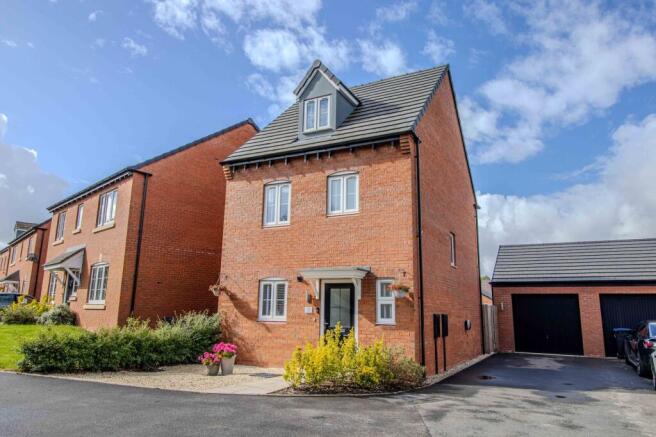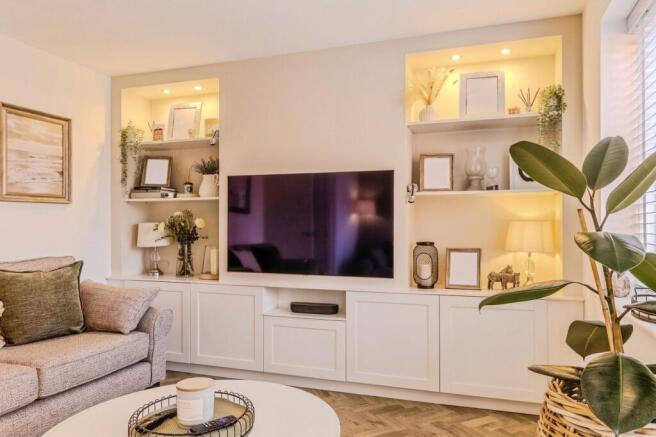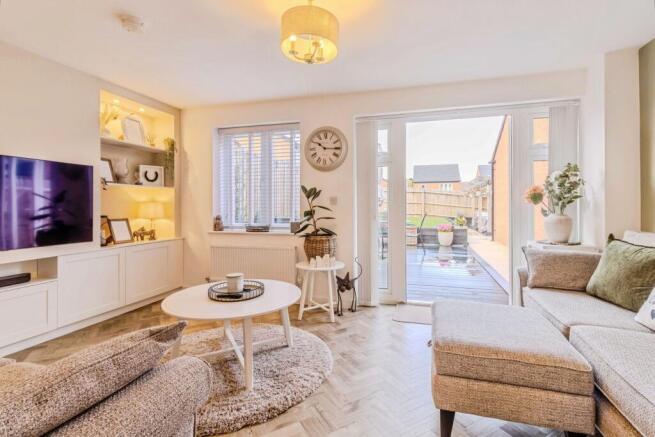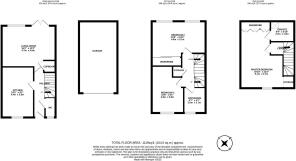St. Marys Mews, Cubbington, CV32

- PROPERTY TYPE
Detached
- BEDROOMS
3
- BATHROOMS
2
- SIZE
1,119 sq ft
104 sq m
- TENUREDescribes how you own a property. There are different types of tenure - freehold, leasehold, and commonhold.Read more about tenure in our glossary page.
Freehold
Key features
- 3 bedroom detached
- Garage and off-road parking
- Remainder NHBC Guarantee
- En-suite and family bathroom
- Highly desirable area
- EV charging
Description
Set within the popular Hazelwood development in Cubbington, this immaculate 3-bedroom detached home offers modern design, generous space, and a thoughtfully landscaped garden, all just a short drive from Leamington Spa and Warwick.
Built by Bellway in 2022, the property has been beautifully finished throughout, with stylish herringbone flooring and a high-quality specification that makes it ready to move straight into.
At the heart of the home is the bright and spacious living room, complete with a bespoke media wall and an inviting layout perfect for relaxing or entertaining. The modern kitchen/diner sits just off this space, complete with integrated appliances, sleek cabinetry, and plenty of space for everyday living, while a downstairs cloakroom adds convenience.
Across the first floor, you’ll find two generous double bedrooms, one with fitted wardrobes, alongside a modern family bathroom. The entire second floor is dedicated to the impressive principal suite, featuring fitted wardrobes and a private en-suite shower room, a perfect sanctuary away from the main living areas.
Outside, the south-westerly garden has been carefully designed to offer the ideal balance of style and function, with a lawned area, decking, and a pergola creating multiple spots to relax and entertain. To the front, the home benefits from a garage and driveway parking with an EV charger.
With its stylish interiors, flexible three-storey layout, and beautifully presented outdoor space, this is a perfect home for families, professionals, or anyone seeking a contemporary lifestyle in a well-connected village setting.
Location - Located just a few miles from Leamington Spa and Warwick, Cubbington is a charming Warwickshire village that perfectly balances rural tranquillity with everyday convenience. Known for its welcoming community and peaceful surroundings, it has become a popular choice for families and professionals alike.
The village offers a well-regarded primary school, local shops, a post office, and traditional pubs, alongside plenty of green open spaces for walking and outdoor activities. Community spirit runs strong, with local groups and events held throughout the year, making it a warm and friendly place to call home.
Nestled in beautiful countryside yet ideally located for commuters, Cubbington provides excellent connections via the M40, A46, and surrounding road networks, as well as easy access to Leamington Spa, Warwick, and Coventry.
Whether you’re seeking village charm, a connected lifestyle, or a family-friendly setting, Cubbington offers the best of all worlds.
Living Room
A bright and inviting space, featuring a bespoke media wall and stylish finishes. French doors open directly onto the garden, creating a seamless flow between indoor comfort and outdoor living, perfect for both relaxing and entertaining.
Kitchen
A stylish and functional space, fitted with sleek integrated appliances, wood-effect worktops, and ample storage throughout. Designed for modern living, it offers the perfect blend of practicality and contemporary style.
Master Bedroom with En-suite
Occupying the entire top floor, the master bedroom is a superbly designed space. Generous in size, it features integrated wardrobes, a useful storage nook, and a front-facing window that fills the room with natural light. Completing the suite is a stylish en-suite shower room with a skylight, creating a bright and private retreat.
Bedroom 2
A generously sized double bedroom featuring an integrated mirrored wardrobe and rear-facing windows that fill the room with natural light.
Bedroom 3
Another well-proportioned double bedroom with a front-facing window, offering a bright and versatile space ideal for family, guests, or a home office.
Bathroom
A well-styled family bathroom featuring a bathtub with overhead shower, WC, and sink, all finished with a modern touch.
WC
A functional cloakroom with a WC and washbasin.
Garden
The home enjoys a generous south-westerly garden, perfectly designed for both relaxation and entertaining. A decked area provides the ideal spot for outdoor dining, while the lawn offers versatile green space. Tucked into the corner, a charming pergola creates a sheltered retreat, making this garden perfect for al-fresco dining and summer gatherings.
Garage
Single garage offering a practical, versatile space for parking or storage.
General Information
Tenure: Freehold
Council Tax: The property falls within Council Tax Band E, as assessed by the local authority.
Current EPC Rating: B
Services: According to the vendor, the property is connected to mains gas, water, electricity, and drainage. Buyers are advised to confirm the availability and condition of services with their solicitor prior to exchange of contracts.
Rights of Way: The property is sold subject to, and with the benefit of, any rights of way, easements, wayleaves, covenants, or restrictions that may exist, whether or not they are specifically mentioned in these particulars.
Viewing: Viewings are strictly by prior appointment with the selling agent.
Disclaimer – Important Information
We’ve taken great care to ensure the accuracy of these details; however, we cannot guarantee that all information is entirely precise. If there’s something particularly important to you, we recommend seeking independent verification or contacting us directly—we’ll be happy to check anything for you. These particulars are provided for general guidance only and do not form part of any offer or contract. All measurements are approximate, and the photographs are for illustrative purposes only. Items shown in images are not necessarily included in the sale.
EPC Rating: B
Kitchen/Diner
4.4m x 2.8m
Living Room
4m x 4.7m
Master Bedroom
5.1m x 3.7m
En-suite
2.1m x 1.8m
Bedroom 2
3.1m x 4.8m
Bedroom 3
3.8m x 2.8m
Bathroom
2m x 1.7m
Parking - Garage
Parking - Driveway
Parking - EV charging
Brochures
Property Brochure- COUNCIL TAXA payment made to your local authority in order to pay for local services like schools, libraries, and refuse collection. The amount you pay depends on the value of the property.Read more about council Tax in our glossary page.
- Band: E
- PARKINGDetails of how and where vehicles can be parked, and any associated costs.Read more about parking in our glossary page.
- Garage,Driveway,EV charging
- GARDENA property has access to an outdoor space, which could be private or shared.
- Private garden
- ACCESSIBILITYHow a property has been adapted to meet the needs of vulnerable or disabled individuals.Read more about accessibility in our glossary page.
- Ask agent
St. Marys Mews, Cubbington, CV32
Add an important place to see how long it'd take to get there from our property listings.
__mins driving to your place
Get an instant, personalised result:
- Show sellers you’re serious
- Secure viewings faster with agents
- No impact on your credit score
Your mortgage
Notes
Staying secure when looking for property
Ensure you're up to date with our latest advice on how to avoid fraud or scams when looking for property online.
Visit our security centre to find out moreDisclaimer - Property reference 5f99d495-3b9c-48b7-ac0f-1c647adbedb1. The information displayed about this property comprises a property advertisement. Rightmove.co.uk makes no warranty as to the accuracy or completeness of the advertisement or any linked or associated information, and Rightmove has no control over the content. This property advertisement does not constitute property particulars. The information is provided and maintained by Hawthorn and Co Estates, Harbury. Please contact the selling agent or developer directly to obtain any information which may be available under the terms of The Energy Performance of Buildings (Certificates and Inspections) (England and Wales) Regulations 2007 or the Home Report if in relation to a residential property in Scotland.
*This is the average speed from the provider with the fastest broadband package available at this postcode. The average speed displayed is based on the download speeds of at least 50% of customers at peak time (8pm to 10pm). Fibre/cable services at the postcode are subject to availability and may differ between properties within a postcode. Speeds can be affected by a range of technical and environmental factors. The speed at the property may be lower than that listed above. You can check the estimated speed and confirm availability to a property prior to purchasing on the broadband provider's website. Providers may increase charges. The information is provided and maintained by Decision Technologies Limited. **This is indicative only and based on a 2-person household with multiple devices and simultaneous usage. Broadband performance is affected by multiple factors including number of occupants and devices, simultaneous usage, router range etc. For more information speak to your broadband provider.
Map data ©OpenStreetMap contributors.





