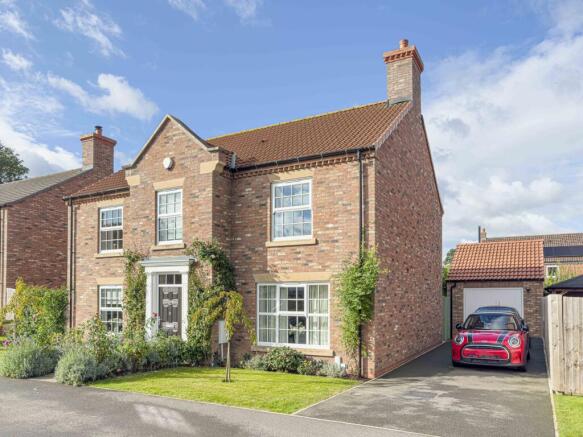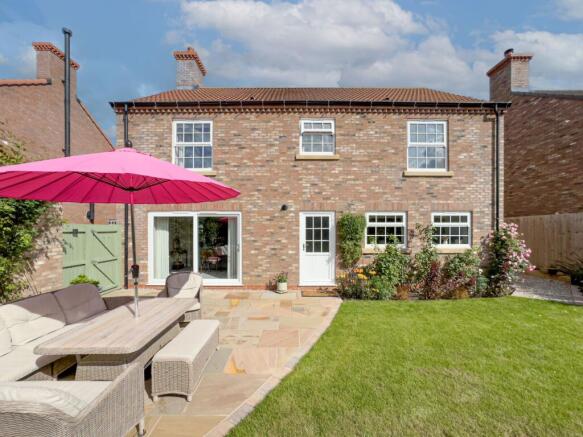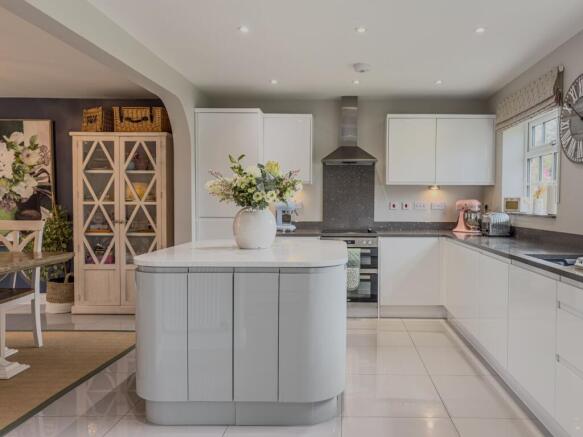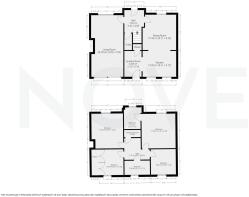Wisteria Park Gardens, Thirsk, YO7

- PROPERTY TYPE
Detached
- BEDROOMS
4
- BATHROOMS
2
- SIZE
1,744 sq ft
162 sq m
- TENUREDescribes how you own a property. There are different types of tenure - freehold, leasehold, and commonhold.Read more about tenure in our glossary page.
Freehold
Key features
- Four Bedroom Detached Home
- Quiet Development of 11 Properties
- Build Warranty Remaining
- High End Finishes
- Landscaped, South West Facing Garden
- Garage
- Super fast direct fibre broadband
Description
Full Description
Set within an exclusive development of just 11 homes, this exceptional four-bedroom detached property offers the perfect blend of luxury, space and convenience.
Situated in a quiet enclave, tucked away from the main road, the property enjoys one of the towns most desirable locations, with easy access to the Market Place, train station and local amenities.
The accommodation is arranged over two floors and includes:
A spacious entrance hall with cloakroom/w.c.
A stunning 24ft lounge with feature fireplace and sliding doors opening onto the garden
A showpiece open-plan kitchen diner with Quartz worktops, large island, integrated appliances, elegant lighting and utility room
A galleried landing leading to four generous double bedrooms, including a master with en-suite shower room
A contemporary family bathroom finished with sleek tiling and high-quality fittings
Exterior
To the front, the property is framed by a neat lawn and pathway, while to the rear you’ll find a newly landscaped, South West-facing garden designed for both relaxation and entertaining. With a patio for alfresco dining and evening sunshine, it provides the perfect outdoor living space. A lengthy private driveway and detached, single garage complete the picture.
Location
This prime development enjoys a peaceful position opposite Thirsk Racecourse, perfectly placed between the Market Place and train station. The town offers an excellent range of amenities including supermarkets, leisure centre, cinema, doctors’ surgeries and schools. For those who love the outdoors, the North York Moors and Yorkshire Dales are within easy reach, while commuters benefit from direct access to the A19, A1(M) and major routes to York, Leeds, Harrogate and Teesside.
About the Builder
Moorside Developments Ltd is a highly regarded York-based family company with a reputation for delivering homes of outstanding craftsmanship and design.
Please note, that due to the nature of the chain above this transaction, viewings can only be offered to proceedable buyers on this occasion
EPC Rating: B
Entrance Hall
A welcoming, central hall with stairs to the first floor, access to the ground floor cloak room and both reception areas.
Ground Floor Cloak Room
With low level w.c., pedestal wash hand basin. ceramic tiled floor, radiator, spotlights and extractor fan.
Living Room
7.56m x 3.85m
A wonderful, spacious room that stretches front to back, enjoying morning sunshine to the front and afternoon sun through the large, sliding doors.
Dining Area
4.29m x 4.06m
The family kitchen/dining area is an open plan space to allow effortless entertaining. The dining space sits towards the front of the property, with a ceramic tiled floor and large double glazed window.
Kitchen
4.06m x 3.12m
Featuring a sleek, modern range of wall and base units with Quartz work surfaces and matching upstands, the kitchen is designed with both style and functionality in mind. A recessed one-and-a-half bowl sink with mixer tap sits beneath double-glazed rear windows, while integrated appliances include a double electric oven, hob with extractor, dishwasher and fridge freezer. At the heart of the space, a Quartz-topped preparation island which creates the perfect focal point for cooking and entertaining. Additional highlights include spotlights, a ceramic tiled floor and radiator. The kitchen links seamlessly to the dining area and utility room through open arches, enhancing the sense of flow.
Utility Room
3.12m x 2.03m
The utility room is fitted with a contemporary range of base units topped with Quartz work surfaces and matching upstands, providing both style and practicality. Integrated appliances include a washer/dryer, with the boiler neatly housed for convenience. Additional features include spotlights, a ceramic tiled floor, radiator and a generous understairs storage cupboard. A double-glazed door opens directly onto the garden, while an open arch links the space seamlessly to the kitchen.
Principle Bedroom
4.22m x 4.11m
A beautiful, spacious bedroom with large, double glazed window to the front elevation.
En-Suite
2.66m x 1.89m
Including a modern three piece suite comprising of a double size, step-in shower cubicle, pedestal wash hand basin, low level w.c., tiled walls, vertical heated towel rail, extractor fan, tiled floor, spotlights, shaver point and double glazed window to the front elevation.
Bedroom Two
4.22m x 3.82m
A generous room which will comfortably hold a superking bed and benefits from fitted wardrobes and desk space. Situated to the front elevation.
Bedroom Three
3.22m x 3.83m
Set to the rear of the property, benefitting from two sets of double wardrobes and beautiful views of the garden.
Bedroom Four
3.22m x 3.11m
A spacious, double bedroom with views over the rear garden.
Family Bathroom
1.84m x 2.89m
Including a modern three piece suite comprising of a panelled bath with shower over, pedestal wash hand basin, low level w.c., tiled walls, vertical heated towel rail, extractor fan, tiled floor, shaver point, spotlights and double glazed window to the rear.
Front Garden
To the front is a manicured, country style garden with central pathway setting an idylic approach to the front door through established borders including camellias, roses and lavender.
Garden
This recently landscaped garden enjoys sunshine from around 11am through to the evening. Enjoy the large Indian stone patio, ideal for outdoor entertaining. The garden has fenced and hedged boundaries and is planted with a range of shrubs for a perfect place to retreat.
Parking - Garage
A single, brick built garage with power, lighting and generous, rafter storage. With up and over door to the front.
Parking - Driveway
A double length driveway runs alongside the property, leading down to the garage.
Brochures
Property Brochure- COUNCIL TAXA payment made to your local authority in order to pay for local services like schools, libraries, and refuse collection. The amount you pay depends on the value of the property.Read more about council Tax in our glossary page.
- Band: F
- PARKINGDetails of how and where vehicles can be parked, and any associated costs.Read more about parking in our glossary page.
- Garage,Driveway
- GARDENA property has access to an outdoor space, which could be private or shared.
- Front garden,Private garden
- ACCESSIBILITYHow a property has been adapted to meet the needs of vulnerable or disabled individuals.Read more about accessibility in our glossary page.
- Ask agent
Energy performance certificate - ask agent
Wisteria Park Gardens, Thirsk, YO7
Add an important place to see how long it'd take to get there from our property listings.
__mins driving to your place
Get an instant, personalised result:
- Show sellers you’re serious
- Secure viewings faster with agents
- No impact on your credit score
Your mortgage
Notes
Staying secure when looking for property
Ensure you're up to date with our latest advice on how to avoid fraud or scams when looking for property online.
Visit our security centre to find out moreDisclaimer - Property reference 625bd169-ea38-4c77-93a5-65c039953c0d. The information displayed about this property comprises a property advertisement. Rightmove.co.uk makes no warranty as to the accuracy or completeness of the advertisement or any linked or associated information, and Rightmove has no control over the content. This property advertisement does not constitute property particulars. The information is provided and maintained by Nove Property, Thirsk. Please contact the selling agent or developer directly to obtain any information which may be available under the terms of The Energy Performance of Buildings (Certificates and Inspections) (England and Wales) Regulations 2007 or the Home Report if in relation to a residential property in Scotland.
*This is the average speed from the provider with the fastest broadband package available at this postcode. The average speed displayed is based on the download speeds of at least 50% of customers at peak time (8pm to 10pm). Fibre/cable services at the postcode are subject to availability and may differ between properties within a postcode. Speeds can be affected by a range of technical and environmental factors. The speed at the property may be lower than that listed above. You can check the estimated speed and confirm availability to a property prior to purchasing on the broadband provider's website. Providers may increase charges. The information is provided and maintained by Decision Technologies Limited. **This is indicative only and based on a 2-person household with multiple devices and simultaneous usage. Broadband performance is affected by multiple factors including number of occupants and devices, simultaneous usage, router range etc. For more information speak to your broadband provider.
Map data ©OpenStreetMap contributors.




