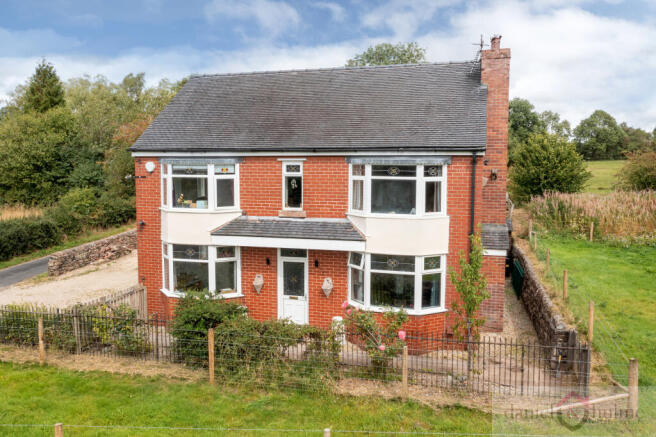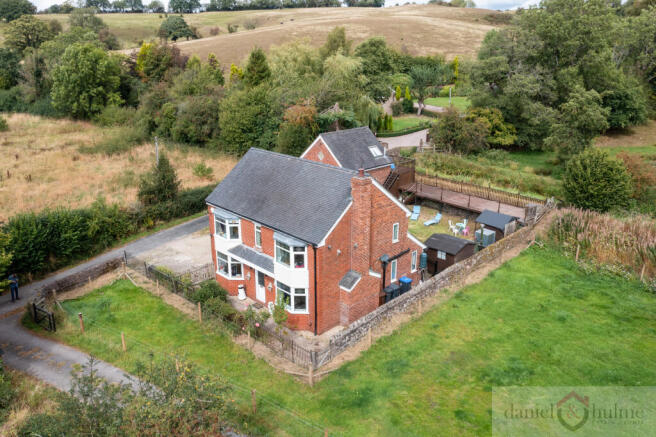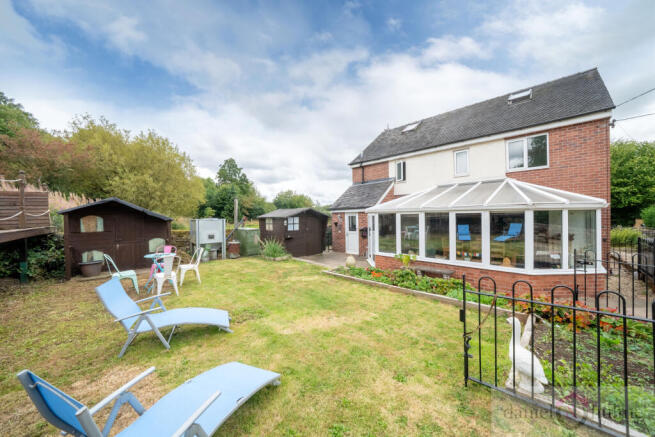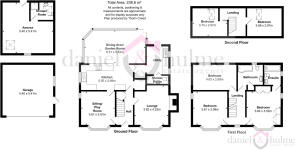Tan House, Tanhouse Lane, Rushton Spencer, Staffordshire, SK11 0SE

- PROPERTY TYPE
Detached
- BEDROOMS
5
- BATHROOMS
3
- SIZE
2,314 sq ft
215 sq m
- TENUREDescribes how you own a property. There are different types of tenure - freehold, leasehold, and commonhold.Read more about tenure in our glossary page.
Freehold
Key features
- Open-plan kitchen and dining area – a spacious, modern heart of the home with direct garden access.
- Five well-proportioned bedrooms, including a master suite with en-suite bathroom.
- Cosy lounge with log burner, perfect for family evenings and creating a warm focal point.
- Self-contained studio apartment above the garage with its own separate entrance, ideal for guests, independent living, or rental potential.
- Large detached garage with electric vehicle charging point for modern convenience.
- Flexible heating options – oil-fired boiler with the potential to adapt for sustainable wood chip fuel.
- Generous gardens with raised patio for outdoor dining, entertaining, and enjoying countryside views.
- Private countryside setting with excellent access to Leek, Macclesfield, and Manchester.
Description
A particular highlight is the self-contained studio apartment above the detached garage, complete with its own kitchen and bathroom — ideal for guests, relatives, or independent living. The garage includes an EV charging point, and the oil-fired heating system can be adapted for wood chip fuel if desired. (Subject to permissions, the garage and studio could be converted into a separate dwelling.)
Set within large, private gardens with open countryside views, the property also enjoys a substantial driveway with ample parking. Tucked away in a peaceful location yet within easy reach of Leek, Macclesfield, and Manchester, this home offers the perfect balance of tranquillity and convenience.
Offered for sale with NO UPWARD CHAIN.
Entrance Hall:
An obscure glass patterned door opens into the hall, stairs up to the first floor and built-in under stairs storage. Tile effect flooring. Radiator.
Lounge
4.22m x 3.62m
A charming feature fireplace takes centre stage, complete with a log burner, stone hearth, and tiled surround, creating a cosy focal point. A double-glazed bay window to the front, enhanced by a decorative top window. Built-in shelving provides practical storage, while coving, a ceiling rose, and a combination of wall and ceiling lighting add finishing touches. Radiator.
Sitting/Play Room
3.57m x 3.61m
A beautiful bay window to the front of the property, featuring double-glazed panels and a decorative top window. Distressed wooden flooring adds character complemented by elegant coving, a ceiling rose, and a radiator.
Kitchen
5.55m x 2.69m
The recently fitted open-plan kitchen is fitted with a range of modern built-in appliances, including an electric cooker, microwave, and induction hob. A stylish selection of wall and base units is complemented by an inset stainless steel sink, grey splashback, and granite-effect work surfaces. The kitchen flows seamlessly into the conservatory, currently utilised as a dining and relaxing area. Additional features include a spacious pantry cupboard, ceiling lighting throughout. Vinyl floor covering. Radiators.
Conservatory / Garden Room
6.51m x 3.54m
Featuring a wooden-clad insulated ceiling allowing all-year round use with half-height walls, and double-glazed windows overlooking the rear garden and surrounding countryside, with patio doors providing direct access outside for al fresco dining. Vinyl floor covering throughout. Radiators.
Utility
3.2m x 2.14m
The utility room provides additional storage with a range of wall and base units, along with a stainless steel insert sink and plumbing for a washing machine and dryer. Two windows to the side elevation. A door provides direct access to the rear garden.
Cloakroom / Shower Room:
The bathroom is fitted with a wall-mounted sink, W.C., and a heated towel radiator. A fully tiled shower enclosure extends from floor to ceiling, tiled flooring for a clean modern and practical finish.
First Floor Landing:
Bedroom One
3.52m x 3.64m
The master bedroom is a bright and spacious room, featuring a bay window to the front elevation and an additional window to the side. Built-in storage provides practicality, while coving adds character. Radiator.
En-Suite:
The en-suite is fitted with a bath featuring both overhead and wall mounted thermostatic showers and glass screen, complemented by a tiled surround. A built-in vanity unit incorporates the W.C., sink, and practical storage. A heated towel radiator and extractor fan. Vinyl floor covering. An obscure window to the side elevation allows in natural light.
Bedroom Two
3.61m x 3.56m
This spacious bedroom features a bay window to the front elevation. Coved ceiling and a radiator.
Bedroom Three:
4.63m x 2.69m
The rear bedroom enjoys views over the garden and beautiful countryside through windows to the back of the property. Ceiling spotlights and a radiator complete the room.
Family Bathroom:
2.67m x 2.14m
A spacious bathroom featuring a stylish P-shaped bath with shower over and a glass screen, complemented by half-height wall tiling and an extractor fan. The suite includes a toilet and sink with fitted base units offering additional storage, a heated towel radiator, and an airing cupboard. Tile-effect flooring and inset spotlights complete the contemporary finish. An obscured rear-facing window.
Second Floor Landing:
Bedroom Four
3.7m x 2.97m
Featuring a pitched roof and a Velux window allowing natural light to filter through. Built-in eaves storage provides practicality, and this room could be used as a bedroom room, games room or office. Radiator.
Bedroom Five:
3.68m x 2.97m
Featuring a pitched roof and a Velux window allowing natural light to filter through. Built-in eaves storage provides practicality. Radiator.
Garage:
5.4m x 5.41m
The garage offers convenient side-door access and features a window overlooking the garden. It is also fitted with an electric vehicle charging point, making it a practical and versatile space.
Studio Apartment
5.4m x 5.41m
Positioned above the garage, this separate self-contained apartment is accessed via private steps to the side. Inside, there is a compact kitchen area fitted with built-in units, a stainless steel sink, and radiators. The main living space features a pitched ceiling with a Velux window.
A separate bathroom includes a pedestal sink, W.C., tiled surround shower, and an additional Velux window, creating a bright and functional space.
External
The property boasts a spacious rear garden, featuring a raised wooden patio area perfect for outdoor dining and entertaining. A large, well-maintained lawn is secured with black railed fencing. There is access all around the outside of the house, while to the front, a generous gravelled parking area provides ample space for 5 or 6 vehicles. A great property with stunning views to the nearby "Cloud" and surrounding countryside.
- COUNCIL TAXA payment made to your local authority in order to pay for local services like schools, libraries, and refuse collection. The amount you pay depends on the value of the property.Read more about council Tax in our glossary page.
- Ask agent
- PARKINGDetails of how and where vehicles can be parked, and any associated costs.Read more about parking in our glossary page.
- Driveway
- GARDENA property has access to an outdoor space, which could be private or shared.
- Front garden,Patio,Rear garden
- ACCESSIBILITYHow a property has been adapted to meet the needs of vulnerable or disabled individuals.Read more about accessibility in our glossary page.
- Ask agent
Tan House, Tanhouse Lane, Rushton Spencer, Staffordshire, SK11 0SE
Add an important place to see how long it'd take to get there from our property listings.
__mins driving to your place
Get an instant, personalised result:
- Show sellers you’re serious
- Secure viewings faster with agents
- No impact on your credit score
Your mortgage
Notes
Staying secure when looking for property
Ensure you're up to date with our latest advice on how to avoid fraud or scams when looking for property online.
Visit our security centre to find out moreDisclaimer - Property reference VYR-75120954. The information displayed about this property comprises a property advertisement. Rightmove.co.uk makes no warranty as to the accuracy or completeness of the advertisement or any linked or associated information, and Rightmove has no control over the content. This property advertisement does not constitute property particulars. The information is provided and maintained by Daniel & Hulme, Leek. Please contact the selling agent or developer directly to obtain any information which may be available under the terms of The Energy Performance of Buildings (Certificates and Inspections) (England and Wales) Regulations 2007 or the Home Report if in relation to a residential property in Scotland.
*This is the average speed from the provider with the fastest broadband package available at this postcode. The average speed displayed is based on the download speeds of at least 50% of customers at peak time (8pm to 10pm). Fibre/cable services at the postcode are subject to availability and may differ between properties within a postcode. Speeds can be affected by a range of technical and environmental factors. The speed at the property may be lower than that listed above. You can check the estimated speed and confirm availability to a property prior to purchasing on the broadband provider's website. Providers may increase charges. The information is provided and maintained by Decision Technologies Limited. **This is indicative only and based on a 2-person household with multiple devices and simultaneous usage. Broadband performance is affected by multiple factors including number of occupants and devices, simultaneous usage, router range etc. For more information speak to your broadband provider.
Map data ©OpenStreetMap contributors.




