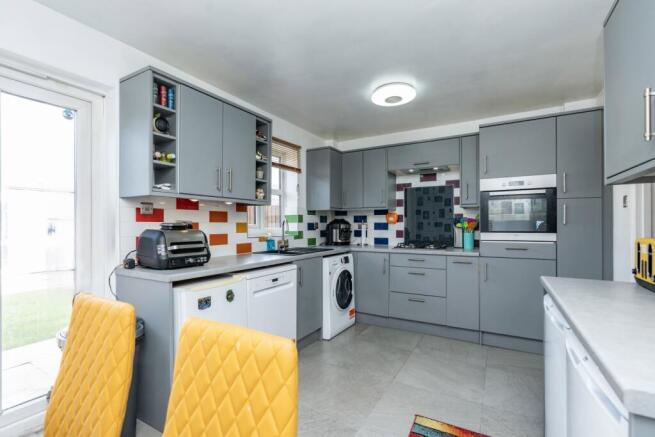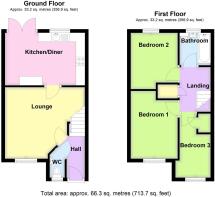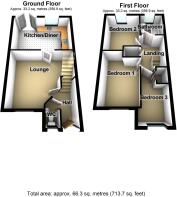Sir Isaac Newton Drive, Wyberton, Boston, Lincolnshire, PE21

- PROPERTY TYPE
End of Terrace
- BEDROOMS
3
- BATHROOMS
2
- SIZE
Ask agent
- TENUREDescribes how you own a property. There are different types of tenure - freehold, leasehold, and commonhold.Read more about tenure in our glossary page.
Freehold
Key features
- Driveway for Two Vehicles
- Timber Cabin with Power
- New Windows & Doors
- Upgraded Boiler
- Recently Fitted Kitchen
- Modern Family Bathroom
- Close to Schools & Nursery
- Sought After Residential Area
Description
This wonderfully presented three bedroom home is tucked away at the end of a private drive, and has been modernised throughout. Recent works have included windows, doors, boiler, kitchen & bathroom, to really elevate the property to the top of the wish list. Set in a sought after residential location, this ideal family home is both subjectively and objectively impressive...
Welcome! No34 has truly been cherished and nurtured by its lovely owners - who have proudly called Sir Isaac Newton Drive home for almost two decades. During their lengthy tenure - this brilliant duo have ensured that their home is on top form. New windows and doors were installed recently and are under warranty still, the boiler is only three years old, the fabulous kitchen was installed just two years ago, and tasteful cosmetic changes to light fittings have maintained a modern and sleek aesthetic throughout. The addition of a sizeable timber cabin in the rear garden presents a whole host of opportunity - with power supplied, this area has been used as a childrens day-care room, office, and gym.
Two generous double bedrooms and a good sized single are arranged at the first floor, along with the beautiful and modern family bathroom. The ground floor comprises an entrance hall with WC, a fabulous sized lounge, and a spacious kitchen diner at the rear.
We absolutely recommend viewing this property - photographs tell a story of the home, but this property's ideal positioning and favourable location is so endearing, you'll feel like you belong just like we did when visiting, so visit you must.
The property is serviced with mains gas, electric, water and drainage, and council tax band rated: B
Entrance Hall
The entrance hall has a tiled floor - ideal for such a high traffic area when it comes to cleanliness and maintenance. Includes radiator, door to WC, door to lounge, and stairway to first floor.
Lounge
4.1m x 3.51m - 13'5" x 11'6"
The lounge is finished with wood flooring - the beautiful rich and deep oak colour set a tone of class and elegance, complimented by the softening grey on the walls. A front aspect window draws a wonderful amount of natural light into the room, with a tri-point ceiling light for when the daylight tapers off. The under stair area offers plenty of space, and could quite happily accommodate a little desk and computer for some working / study space.
Kitchen Diner
4.51m x 2.93m - 14'10" x 9'7"
The modern kitchen has been very well thought out in terms of its design and layout - with plenty of under counter space for washing machine, dish washer, fridge, freezer, plus integrated gas hob, extractor fan and oven. Cupboard and storage space is plentiful, whilst still allowing free space for perhaps a tall fridge freezer if preferred, as well as a dining table and chairs. The floor is finished with beautiful bold grey tiles, leading to double patio doors that go out to the garden.
WC
The downstairs loo - always a big plus for any home to have. Just off the entrance hall at the front, the WC has a window to the front elevation wash basin, the electrical consumer unit and a heated towel rail.
Landing
The landing has the doors to the bathroom and three bedrooms arranged off it, as well as a good sized cupboard with the upgraded Gloworm combi boiler fitted within.
Master Bedroom
3.88m x 2.62m - 12'9" x 8'7"
The master bedroom is a good size, and has a length and width that offers flexibility in terms of layout options. A large window fills the room with natural light, reflected from the light grey emulsion walls. Finished with a contrasting mid grey carpet, and bold feature wall with a bright brick pattern.
Bedroom 2
3.12m x 2.62m - 10'3" x 8'7"
The second bedroom is adjacent to the master, at the rear aspect of the home. Shaped around the landing cupboard, forming a recess that's just the right size for a double bed.
Bedroom 3
3.51m x 1.99m - 11'6" x 6'6"
The third bedroom is across from the master at the front, and has a deep slatted shelf cupboard within. A recess by the window widens the room slightly, an ideal space for a dressing table or homework desk.
Bathroom
1.85m x 1.79m - 6'1" x 5'10"
The bathroom is beautiful. Modern, classy, bold, with stunning contrast between light and dark for that real wow factor as you walk in. Marble effect tiles adorn the walls, and coupled with the glossy white bathtub, WC and sink, set a bright and shiny backdrop to the striking detail - black framed shower door, taps, extractor fan, toilet cistern, towel radiator, all pop from the bright background to bring a stunning aesthetic to the room.
Garden
The home is approached by a block paved shared driveway, and being the deepest of the three has the pleasure of a broad and deep parking area, enough for two vehicles to park comfortably. The rear of the home is accessed via a side gate, opening to a lovely sized garden comprising a patio area, lawn, and a large timber cabin with built in shed space to the side. The inside of the cabin has power and lighting, and is the ideal outside work or play space. Surrounded by 6ft feather board fencing, the garden is a safe place for children and pets.
- COUNCIL TAXA payment made to your local authority in order to pay for local services like schools, libraries, and refuse collection. The amount you pay depends on the value of the property.Read more about council Tax in our glossary page.
- Band: B
- PARKINGDetails of how and where vehicles can be parked, and any associated costs.Read more about parking in our glossary page.
- Yes
- GARDENA property has access to an outdoor space, which could be private or shared.
- Yes
- ACCESSIBILITYHow a property has been adapted to meet the needs of vulnerable or disabled individuals.Read more about accessibility in our glossary page.
- Ask agent
Sir Isaac Newton Drive, Wyberton, Boston, Lincolnshire, PE21
Add an important place to see how long it'd take to get there from our property listings.
__mins driving to your place
Get an instant, personalised result:
- Show sellers you’re serious
- Secure viewings faster with agents
- No impact on your credit score
Your mortgage
Notes
Staying secure when looking for property
Ensure you're up to date with our latest advice on how to avoid fraud or scams when looking for property online.
Visit our security centre to find out moreDisclaimer - Property reference 10704410. The information displayed about this property comprises a property advertisement. Rightmove.co.uk makes no warranty as to the accuracy or completeness of the advertisement or any linked or associated information, and Rightmove has no control over the content. This property advertisement does not constitute property particulars. The information is provided and maintained by EweMove, Covering East Midlands. Please contact the selling agent or developer directly to obtain any information which may be available under the terms of The Energy Performance of Buildings (Certificates and Inspections) (England and Wales) Regulations 2007 or the Home Report if in relation to a residential property in Scotland.
*This is the average speed from the provider with the fastest broadband package available at this postcode. The average speed displayed is based on the download speeds of at least 50% of customers at peak time (8pm to 10pm). Fibre/cable services at the postcode are subject to availability and may differ between properties within a postcode. Speeds can be affected by a range of technical and environmental factors. The speed at the property may be lower than that listed above. You can check the estimated speed and confirm availability to a property prior to purchasing on the broadband provider's website. Providers may increase charges. The information is provided and maintained by Decision Technologies Limited. **This is indicative only and based on a 2-person household with multiple devices and simultaneous usage. Broadband performance is affected by multiple factors including number of occupants and devices, simultaneous usage, router range etc. For more information speak to your broadband provider.
Map data ©OpenStreetMap contributors.





