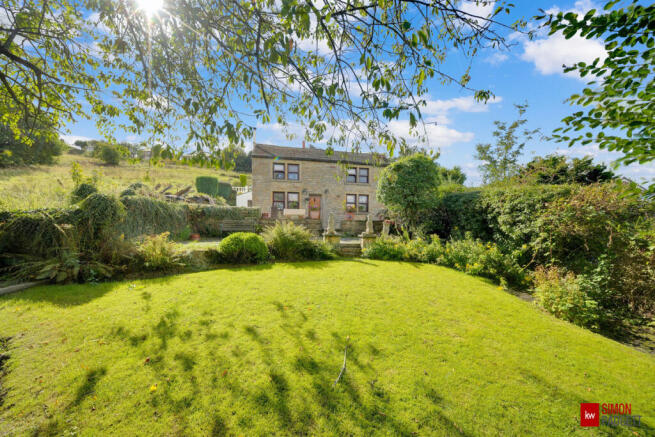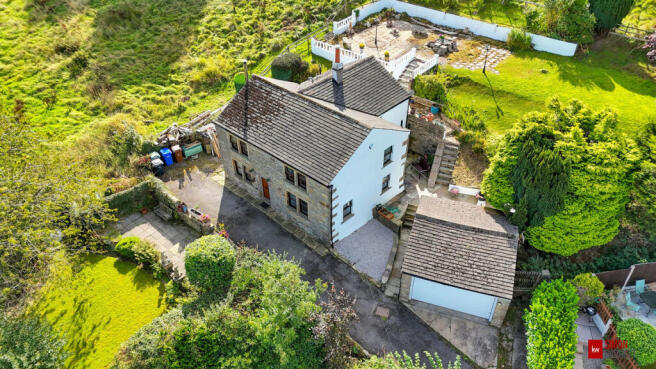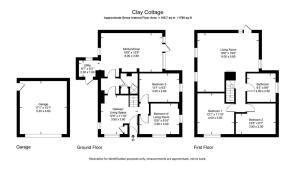Edge End Avenue, Brierfield, BB9

- PROPERTY TYPE
Detached
- BEDROOMS
4
- BATHROOMS
2
- SIZE
Ask agent
- TENUREDescribes how you own a property. There are different types of tenure - freehold, leasehold, and commonhold.Read more about tenure in our glossary page.
Freehold
Key features
- Beautifully presented, stone-built detached four-bedroom home.
- Elevated position with wraparound gardens and far-reaching views of Pendle Hill and open countryside.
- Private driveway with detached double garage offering potential for conversion (subject to permissions).
- Spacious main hallway with multi-fuel stove and built-in wine rack.
- Stylish kitchen/diner with granite-effect worktops, integrated appliances, and French doors to patio.
- Utility room with space for washer/dryer and fully serviced Glow Worm combi boiler.
- Two bathrooms including a downstairs shower room and a fully tiled first-floor bathroom with Jacuzzi-style bath.
- Main lounge featuring composite wood flooring, stone chimney breast, and French doors to the upper garden.
- Four well-proportioned bedrooms, one currently used as a second reception room.
- Convenient location with a short drive to major supermarkets, reputable schools, leisure facilities, and excellent transport links via the M65.
Description
Inside, the home offers spacious and flexible living over two floors, including a stylish kitchen/diner, utility room, main lounge with countryside views, two bathrooms, and four well-proportioned bedrooms, one currently used as a second reception room. Finished with neutral décor throughout, it combines modern comforts with rural charm.
Located close to local schools, supermarkets, and excellent transport links via the M65, this is a rare opportunity to enjoy countryside living with all amenities close at hand.
Ground Floor:
Access and Entrance:
The property is accessed via a timber door with traditional ironmongery, leading into a porch featuring fitted floor matting, neutral décor, and a central light fitting. A further door provides access to the main hallway.
Main hallway/Living space 12’6” x 11’10” (3.80m x 3.60m):
A very spacious area, featuring composite wood flooring throughout. The focal point is a multi-fuel stove, with a built-in wine rack positioned to the right. Two wood-effect UPVC windows allow plenty of natural light to fill the space. From here, there is access to the kitchen-diner, utility room, and a downstairs shower room, as well as to bedrooms 3 and 4 (bedroom 4 is currently used as a second reception room).
The space is complemented by various wall lights and predominantly neutral décor with a feature wall. There is also access to a carpeted staircase leading to the upper floor, where bedrooms 1 and 2 are located, along with the main lounge area.
Vestibule:
This vestibule takes you from the main hallway into the kitchen. Carpeted and neutral décor throughout, chrome light fitting and gives access to the downstairs shower room.
Shower room:
Accessed from the vestibule, this space features wood-effect vinyl flooring throughout. It comprises a small basin with a mixer tap set into a built-in vanity unit, with inset LED lighting above and an additional central ceiling light fitting. There is a built-in shower with an overhead rain shower and glass doors, two flush WC, a useful understairs storage cupboard, and a wall-mounted heated towel rail.
Kitchen/Diner 19’8” x 12’6“ (6.00m x 3.80m):
A wood-effect UPVC window and French doors provide access to a lower patio area, with steps leading up to the upper garden. The kitchen features granite-effect countertops with matching splashback tiling and a range of fitted base units. Appliances include a built-in wine cooler, a Rangemaster-style gas oven with five-ring gas hob and overhead extractor, an integrated fridge, and an integrated Bosch dishwasher.
There is also space for a vertical fridge-freezer and ample room for a dining table and chairs. Inset LED lighting is fitted throughout. The kitchen also provides access to a useful utility room.
Utility room 6’7” x 5’3” (2.00m x 1.60m):
Vinyl flooring, adequate space for washer and dryer, a wood effect UPVC window and glazed door giving ample natural light to the space, also houses a Glowworm combi boiler which is fully serviced and up to date, small Radiator and insert LED lighting.
Bedroom 3 13’1” x 9’2” (4.00m x 2.80m):
Carpeted throughout, with neutral décor, a central chrome light fitting, and a radiator. A wood-effect uPVC window allows ample natural light to fill the space.
Bedroom 4/Reception room 12’6” x 9’10” (3.80m x 3.00m):
Currently laid out as a second reception room, it is carpeted throughout, predominantly neutral décor with a feature wall, centralised light fitting, two wood effect UPVC windows both with dressed window seats and radiator.
First floor:
Landing:
Carpeted staircase leads you to the upper landing, neutral décor throughout, radiator and a loft hatch giving access to the attic.
Hallway:
Carpeted throughout, with predominantly neutral décor and a ceiling light fitting. A second loft hatch provides access to the attic, once in the attic it is predominantly boarded. This hallway leads to the main living room, bedrooms 1 and 2, and the house bathroom.
Living room 19’8” x 19’0” (6.00m x 5.80m):
Featuring composite wood flooring throughout, with a variety of wood effect UPVC windows and french doors that open out to the patio and upper garden. A large radiator, centralised candle style chandelier, and wall lights provide both warmth and ambience. The focal point of the room is a striking stone chimney breast with a gas-fired stove set on a stone hearth.
House bathroom 9’2” x 8’6” (2.80m x 2.60m):
Featuring a Jacuzzi-style bath with tiled panelling, this bathroom is fully tiled from floor to ceiling for a sleek, cohesive finish. A frosted wood-effect uPVC window provides privacy while allowing in natural light. Additional features include a small radiator, two flush WCs, dual wash basins setup in a built-in vanity unit with a tiled countertop, and a large inset mirror. Shower unit with overhead rain shower and additional shower attachment, centralised light fitting and LED light above the shower.
Main bedroom 13’1” x 11’10” (4.00m x 3.60m):
Carpeted throughout, with predominantly neutral décor complemented by a feature wall. The room includes two wall lights, a central chrome light fitting, a radiator, and ample space for all standard bedroom furniture. A wood effect UPVC window frames beautiful views of Pendle Hill, the open countryside, and the front garden.
Bedroom 2 12’6” x 6’7” (3.80m x 2.00m):
This room is very similar to the main bedroom as it is carpeted throughout, with predominantly neutral décor complemented by a feature wall. The room includes a centralised chrome light fitting, a radiator, and ample space for all standard bedroom furniture. A wood effect UPVC window with far reaching views of Pendle Hill, the open countryside, and the front garden.
Outside:
The property boasts wraparound gardens, with the main garden located up a set of steps, offering spectacular views across to Pendle Hill and far-reaching vistas over the open countryside. Surrounded by open fields, the garden features a well-balanced mix of patio and lawned areas, complemented by a variety of mature trees and shrubs. Generously sized, it provides a wonderful outdoor space for relaxing or entertaining.
Garage 17’1” x 15’1’’ (5.20m x 4.60m):
Detached double garage with conversion potential (subject to permissions).
Location:
Situated on the sought-after Edge End Avenue in Brierfield, Clay Cottage enjoys a peaceful semi-rural setting with stunning views of Pendle Hill and the surrounding open countryside. Despite its tranquil position, the property is conveniently located for everyday amenities. A selection of major supermarkets including Aldi, Lidl, and Tesco which are just a short drive away, along with local shops and conveniences. The area is well-served by reputable schools, such as Pendle Primary Academy, Holy Trinity RC Primary, and Reedley Primary School, all within easy reach. Marsden Heights Community College offers nearby secondary education.
Brierfield also benefits from a range of leisure and fitness facilities, including the popular Oaks Leisure Club and local walking trails, making it an ideal location for families and outdoor enthusiasts alike. With excellent access to nearby towns such as Nelson, Barrowford, and Burnley, along with strong transport links via the M65, Clay Cottage offers the perfect balance of countryside living and modern convenience.
- COUNCIL TAXA payment made to your local authority in order to pay for local services like schools, libraries, and refuse collection. The amount you pay depends on the value of the property.Read more about council Tax in our glossary page.
- Band: E
- PARKINGDetails of how and where vehicles can be parked, and any associated costs.Read more about parking in our glossary page.
- Yes
- GARDENA property has access to an outdoor space, which could be private or shared.
- Yes
- ACCESSIBILITYHow a property has been adapted to meet the needs of vulnerable or disabled individuals.Read more about accessibility in our glossary page.
- Ask agent
Energy performance certificate - ask agent
Edge End Avenue, Brierfield, BB9
Add an important place to see how long it'd take to get there from our property listings.
__mins driving to your place
Get an instant, personalised result:
- Show sellers you’re serious
- Secure viewings faster with agents
- No impact on your credit score
Your mortgage
Notes
Staying secure when looking for property
Ensure you're up to date with our latest advice on how to avoid fraud or scams when looking for property online.
Visit our security centre to find out moreDisclaimer - Property reference RX630992. The information displayed about this property comprises a property advertisement. Rightmove.co.uk makes no warranty as to the accuracy or completeness of the advertisement or any linked or associated information, and Rightmove has no control over the content. This property advertisement does not constitute property particulars. The information is provided and maintained by Keller Williams Oxygen, Covering Nationwide. Please contact the selling agent or developer directly to obtain any information which may be available under the terms of The Energy Performance of Buildings (Certificates and Inspections) (England and Wales) Regulations 2007 or the Home Report if in relation to a residential property in Scotland.
*This is the average speed from the provider with the fastest broadband package available at this postcode. The average speed displayed is based on the download speeds of at least 50% of customers at peak time (8pm to 10pm). Fibre/cable services at the postcode are subject to availability and may differ between properties within a postcode. Speeds can be affected by a range of technical and environmental factors. The speed at the property may be lower than that listed above. You can check the estimated speed and confirm availability to a property prior to purchasing on the broadband provider's website. Providers may increase charges. The information is provided and maintained by Decision Technologies Limited. **This is indicative only and based on a 2-person household with multiple devices and simultaneous usage. Broadband performance is affected by multiple factors including number of occupants and devices, simultaneous usage, router range etc. For more information speak to your broadband provider.
Map data ©OpenStreetMap contributors.




