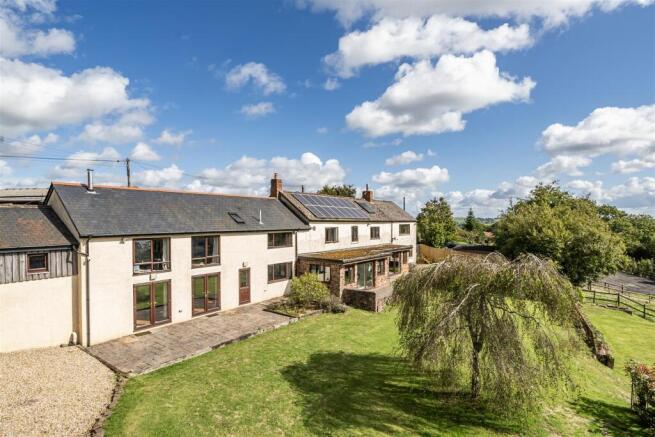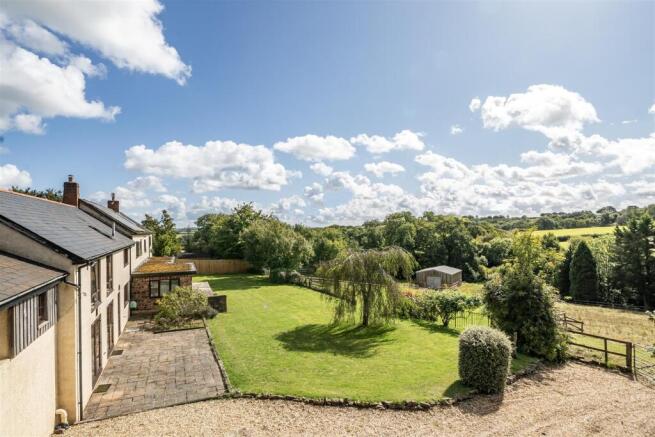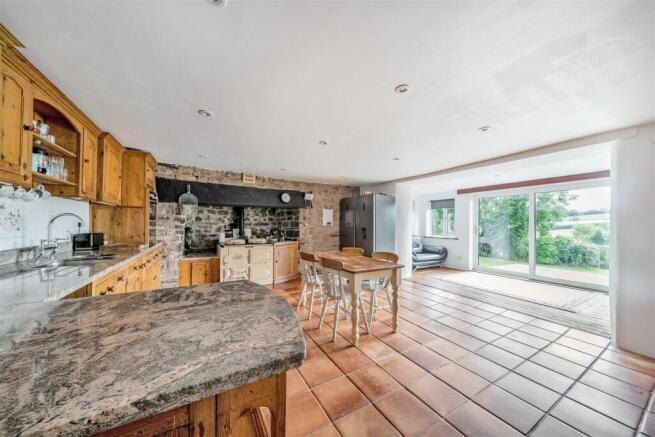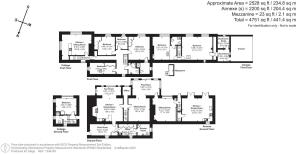
Way Village

- PROPERTY TYPE
Detached
- BEDROOMS
7
- BATHROOMS
4
- SIZE
4,751 sq ft
441 sq m
- TENUREDescribes how you own a property. There are different types of tenure - freehold, leasehold, and commonhold.Read more about tenure in our glossary page.
Freehold
Key features
- Large Period Detached Country Home
- Potential for 3-Self Containing Areas
- 7- Bedrooms. 4- Bathrooms
- 3-Kitchen/Dining Rooms
- 2/3 Reception Rooms
- Large Garden
- South Facing with Views
- No Onward Chain
- Council Tax Band E & A
- Freehold
Description
Situation - The property lies in an attractive country location just 7 miles from Tiverton and 4.5 miles from Bickleigh and the Exe Valley. The surrounding countryside provides a natural landscape with many quiet country lanes as well as foot and bridle paths, one leading from directly outside the property curtilage.
Further afield, the cathedral & university city of Exeter lies 15 miles to the south offering a wide range of amenities, whilst Tiverton lies 7 miles to the north-east with day-to-day amenities. 6 miles beyond sits Junction 27 of the M5 alongside which lies Tiverton parkway mainline rail station, providing excellent rail services including a fast service to London Paddington in under two hours.
Description - The property provides an excellent opportunity for flexible and multigenerational accommodation with three self-contained areas, all with kitchens and all with optional internal connections, providing an overall seven-bedroom home or three individual homes for family members, with further potential if the smaller cottages are utilised as rental units for income (subject to necessary consents).
The accommodation is spacious and well laid out, totalling over 4700SqFt. The whole property enjoys views across the garden to the south and over the countryside beyond.
Accommodation - The main former farmhouse lies centrally with annexes located at either end.
The main house provides a large farmhouse style kitchen/ dining room with adjoining sun room and a large open plan sitting room/ playroom with sliding door to rear garden, all of which enjoy southerly views across the garden. The rear hall, boot room, utility and shower room with WC offer practical living for family life with rear external access. On the first floor are four bedrooms, the master benefits from fitted wardrobes and an en suite shower room. The remaining three bedrooms, two benefitting from fitted wardrobes, are served by a well-proportioned family bathroom.
To the eastern end of the main house, lies a self-contained one-bedroom cottage with bedroom, and en suite shower room on the ground floor and an open-plan kitchen/ living room on the first floor, taking advantage of the views.
Adjoining the western end, of the main house sits the more recently converted barn. The ground floor comprises of a well-proportioned sitting room with inset wood burner and a large kitchen/ dining room featuring two sets of double doors out to the garden, perfect for alfresco dining. On the first floor are two bedrooms, one with ensuite, as well as a rear hall with a potential study/ bedroom/ cloakroom and external access beyond.
Outside - A gated entrance opens from the lane into a turning and parking area for several cars and leading to a carport for two cars. Beyond the drive, the garden lies predominantly to the southern side of the property. Mainly laid to lawn with mature trees, shrubs and enclosed by post and rail fencing and hedging. To the immediate front of the house are wide paved patio areas making the most of the southerly orientation and views which extends across the garden to the fields beyond. In all the whole extends to 0.4 acres
Services - Mains electricity. Private water currently via bore hole supply with potential to connect to mains (speak to agent for more information). Private drainage via septic tank with soak away. PV panels with feed in tariff. Oil Fired central heating.
Ofcom predicted broadband services – Standard & Ultrafast available. (Fibre broadband currently connected)
Ofcom predicted mobile coverage for voice and data: Externally (variable) -EE, Three, O2 and Vodafone
Local Authority: Mid Devon District Council.
Directions - From the A396 at Bickleigh, take the A3072 towards Crediton and turn first right towards Cadeleigh. Follow this road, ignoring all turnings for 4 miles and then turn right into Cotton Heath Lane with a No Through Road sign. Follow the lane down for approx. 0.3 miles and the property can be found on the right after Cotton Heath Farm Bungalow
Brochures
Way Village- COUNCIL TAXA payment made to your local authority in order to pay for local services like schools, libraries, and refuse collection. The amount you pay depends on the value of the property.Read more about council Tax in our glossary page.
- Band: E
- PARKINGDetails of how and where vehicles can be parked, and any associated costs.Read more about parking in our glossary page.
- Yes
- GARDENA property has access to an outdoor space, which could be private or shared.
- Yes
- ACCESSIBILITYHow a property has been adapted to meet the needs of vulnerable or disabled individuals.Read more about accessibility in our glossary page.
- Ask agent
Way Village
Add an important place to see how long it'd take to get there from our property listings.
__mins driving to your place
Get an instant, personalised result:
- Show sellers you’re serious
- Secure viewings faster with agents
- No impact on your credit score
Your mortgage
Notes
Staying secure when looking for property
Ensure you're up to date with our latest advice on how to avoid fraud or scams when looking for property online.
Visit our security centre to find out moreDisclaimer - Property reference 34168698. The information displayed about this property comprises a property advertisement. Rightmove.co.uk makes no warranty as to the accuracy or completeness of the advertisement or any linked or associated information, and Rightmove has no control over the content. This property advertisement does not constitute property particulars. The information is provided and maintained by Stags, Tiverton. Please contact the selling agent or developer directly to obtain any information which may be available under the terms of The Energy Performance of Buildings (Certificates and Inspections) (England and Wales) Regulations 2007 or the Home Report if in relation to a residential property in Scotland.
*This is the average speed from the provider with the fastest broadband package available at this postcode. The average speed displayed is based on the download speeds of at least 50% of customers at peak time (8pm to 10pm). Fibre/cable services at the postcode are subject to availability and may differ between properties within a postcode. Speeds can be affected by a range of technical and environmental factors. The speed at the property may be lower than that listed above. You can check the estimated speed and confirm availability to a property prior to purchasing on the broadband provider's website. Providers may increase charges. The information is provided and maintained by Decision Technologies Limited. **This is indicative only and based on a 2-person household with multiple devices and simultaneous usage. Broadband performance is affected by multiple factors including number of occupants and devices, simultaneous usage, router range etc. For more information speak to your broadband provider.
Map data ©OpenStreetMap contributors.









