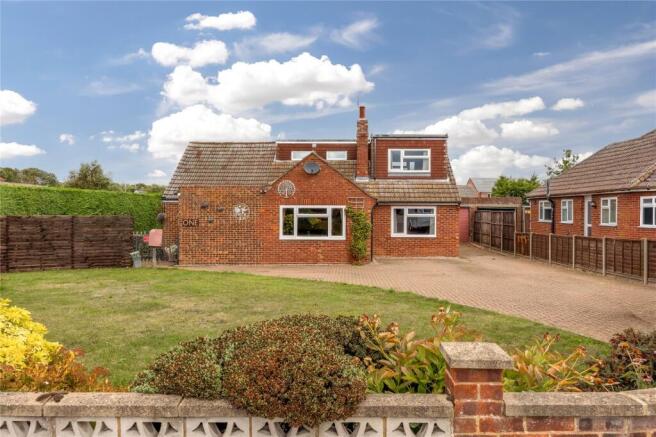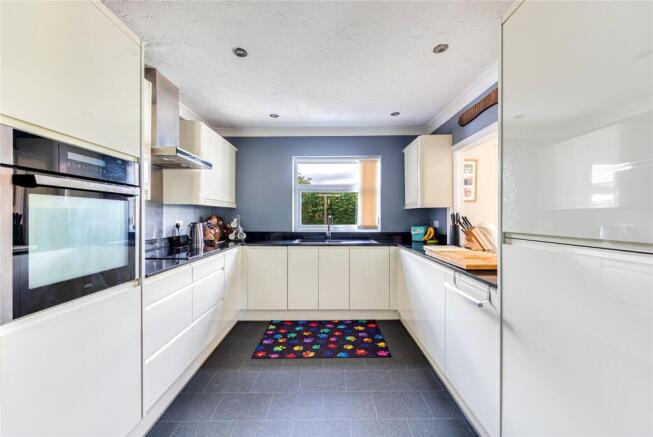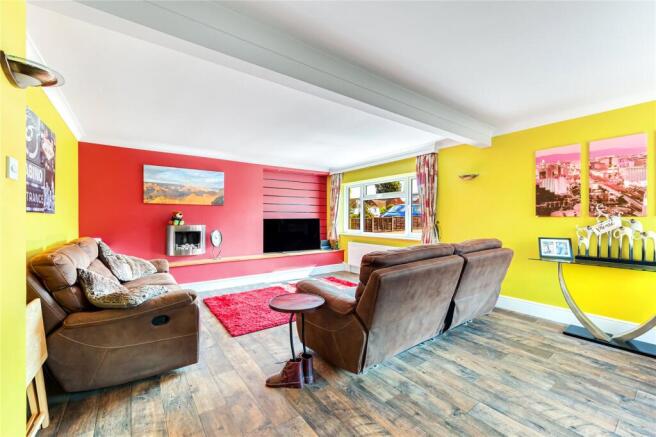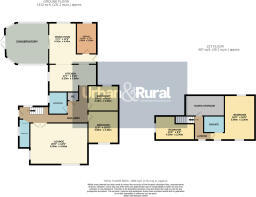
Crancott Close, Houghton Conquest, Bedfordshire, MK45

- PROPERTY TYPE
Detached
- BEDROOMS
4
- BATHROOMS
3
- SIZE
Ask agent
- TENUREDescribes how you own a property. There are different types of tenure - freehold, leasehold, and commonhold.Read more about tenure in our glossary page.
Freehold
Key features
- Stylish, heavily extended four bedroom detached chalet bungalow incorporating approximately 1900 sq ft
- Useful shower room
- Contemporary kitchen with various integrated appliances
- 20'8ft by 14'9ft living room
- Three further reception rooms
- Two double ground floor bedrooms serviced by a stylish bathroom
- Master bedroom with stylish en-suite to the first floor alongside a further bedroom with shaped ceiling
- Ample block driveway for numerous vehicles & garage
- Wrap around garden with different seating areas, lawn & well designed borders/beds
Description
The property is approached via a block-paved driveway providing parking for several vehicles, with a lawn and well-tended hedging to one side adding a touch of greenery. A garage with up and over door sits directly ahead. Once inside, the spacious entrance hall greets you, featuring a staircase rising to the first-floor accommodation as well as a useful shower room comprising a double shower enclosure, low-level WC and wall-mounted basin.
Beyond here, the principal reception room, the living room, offers impressive proportions, in this case 20’8" by 14’9", allowing for flexible furniture placement. Dark wooden flooring runs throughout, while windows to two elevations ensure the space is flooded with natural daylight. Further along the hallway are two generous bedrooms, one measuring 11’6" by 10’10" with a built in wardrobe, and the other extending to 10’10" by 9’10". These are served by a stylish bathroom incorporating a panelled bath, low level WC and wash hand basin, complemented by light modern tiling, recessed spotlights and a heated towel rail.
Positioned to the rear of the home, the kitchen is equally well-sized at 17’1" by 9’10". It has been fitted with a comprehensive range of contemporary floor and wall mounted units, finished with contrasting solid work surfaces over. A variety of integrated appliances are seamlessly incorporated into the design, and a window provides a pleasant outlook across the garden. An inner hallway gives way to additional accommodation, including an office/fifth bedroom—ideal as a work from home space—whilst running parallel is a dining/family room. Currently used as a second sitting room, its generous dimensions also lend themselves to a dining area, creating a sociable family hub. Completing the ground floor is the conservatory, constructed of brick and uPVC double glazing beneath a vaulted polycarbonate roof, with French doors opening directly onto the garden.
To the first floor, the landing serves two well proportioned bedrooms. The master of which benefits from a dual aspect orientation and the convenience of an en-suite, fitted with a walk in shower cubicle, concealed cistern WC and wall mounted wash basin, finished with a blend of stylish tiling and wooden panelling to the splashback areas. Across the landing, the final bedroom features a charming shaped ceiling and is currently used as a dressing room for the main suite.
Externally, the rear garden wraps around the property and has been thoughtfully landscaped to create a variety of spaces. A decked seating area immediately outside provides the perfect spot for relaxing or entertaining, while beyond, the garden is mainly laid to lawn with additional features including a paved terrace, shingled borders and raised sleeper beds with mature planting.
The village of Houghton Conquest is located between the Bedfordshire towns of Ampthill and Bedford, both of which are approximately five miles from the property and offer extensive amenities, Waitrose stores, schooling and local parks. The village itself has two established pub/eateries, a local store that incorporates a sub post office, village hall, Houghton Conquest lower school and various public footpaths and bridleways. Links into the London St Pancras from Bedford take approximately forty minutes, alternatively the Flitwick platform which is six miles from the property has a regular service taking as little as thirty-five minutes.
Brochures
Particulars- COUNCIL TAXA payment made to your local authority in order to pay for local services like schools, libraries, and refuse collection. The amount you pay depends on the value of the property.Read more about council Tax in our glossary page.
- Band: F
- PARKINGDetails of how and where vehicles can be parked, and any associated costs.Read more about parking in our glossary page.
- Garage,Driveway
- GARDENA property has access to an outdoor space, which could be private or shared.
- Yes
- ACCESSIBILITYHow a property has been adapted to meet the needs of vulnerable or disabled individuals.Read more about accessibility in our glossary page.
- Ask agent
Crancott Close, Houghton Conquest, Bedfordshire, MK45
Add an important place to see how long it'd take to get there from our property listings.
__mins driving to your place
Get an instant, personalised result:
- Show sellers you’re serious
- Secure viewings faster with agents
- No impact on your credit score



Your mortgage
Notes
Staying secure when looking for property
Ensure you're up to date with our latest advice on how to avoid fraud or scams when looking for property online.
Visit our security centre to find out moreDisclaimer - Property reference AMP230356. The information displayed about this property comprises a property advertisement. Rightmove.co.uk makes no warranty as to the accuracy or completeness of the advertisement or any linked or associated information, and Rightmove has no control over the content. This property advertisement does not constitute property particulars. The information is provided and maintained by Urban & Rural Property Services, Ampthill. Please contact the selling agent or developer directly to obtain any information which may be available under the terms of The Energy Performance of Buildings (Certificates and Inspections) (England and Wales) Regulations 2007 or the Home Report if in relation to a residential property in Scotland.
*This is the average speed from the provider with the fastest broadband package available at this postcode. The average speed displayed is based on the download speeds of at least 50% of customers at peak time (8pm to 10pm). Fibre/cable services at the postcode are subject to availability and may differ between properties within a postcode. Speeds can be affected by a range of technical and environmental factors. The speed at the property may be lower than that listed above. You can check the estimated speed and confirm availability to a property prior to purchasing on the broadband provider's website. Providers may increase charges. The information is provided and maintained by Decision Technologies Limited. **This is indicative only and based on a 2-person household with multiple devices and simultaneous usage. Broadband performance is affected by multiple factors including number of occupants and devices, simultaneous usage, router range etc. For more information speak to your broadband provider.
Map data ©OpenStreetMap contributors.





