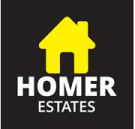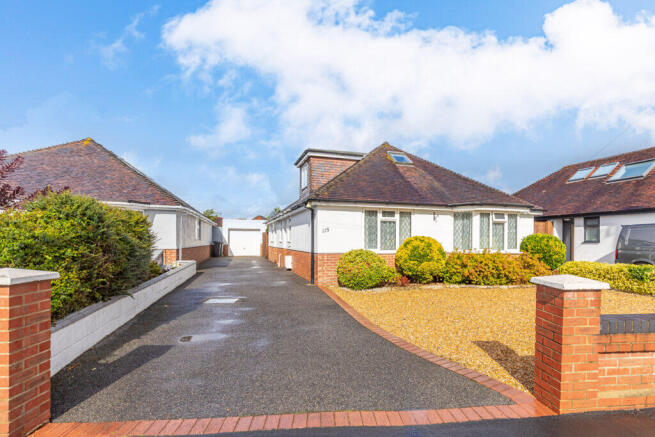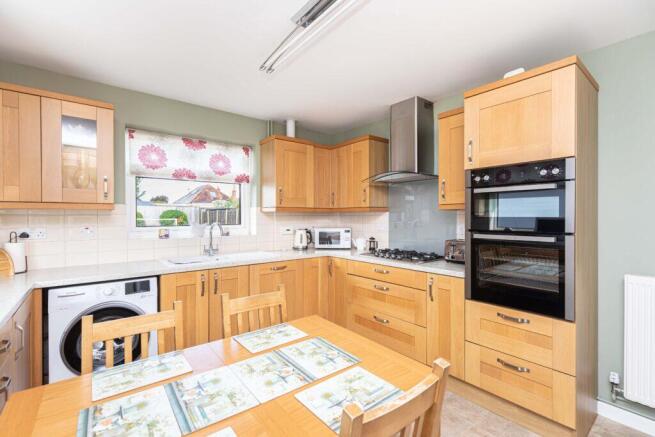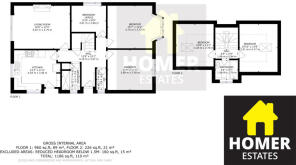Redhill Drive, Ensbury Park, Bournemouth, Dorset, BH10 6AQ

- PROPERTY TYPE
Bungalow
- BEDROOMS
4
- BATHROOMS
2
- SIZE
Ask agent
- TENUREDescribes how you own a property. There are different types of tenure - freehold, leasehold, and commonhold.Read more about tenure in our glossary page.
Freehold
Key features
- 4/5 Double Bedroom Chalet Bungalow
- Lovely Large Rear Garden with a Shed
- Spacious, Modern and Bright Throughout
- 2 reception Rooms (one currently used as a home office)
- Detached Garage With Electrics
- Great Sized Lounge with Sliding Patio Door that leads to the garden
- Off Road Parking for Multiple Vehicles
- Great Transport Links & Close To Redhill Park & Common
- EPC: D & Council Tax Band: D
- Call Homer Estates to Book Your Viewing
Description
Front Garden
This beautiful bungalow is beautifully presented from the front, offering excellent curb appeal. The front garden is gravelled and is surrounded by a pretty shrub and flower border. A long tarmac driveway leads to the garage at the rear of the property, offering plenty of parking for multiple vehicles.
Kitchen 13'3" x 11'4"
Positioned at the rear of the property and overlooking the garden, the kitchen is a solid oak Shaker design in a practical U-shaped layout, with integrated features including a fitted dishwasher and a Gloworm conventional boiler, with additional space provided for a washing machine and a fridge-freezer. A window above the sink and an additional side window allow for excellent natural light, while a side door provides direct access to the driveway. The kitchen further accommodates a dining table, making it an ideal space for family meals and entertaining.
Living Room 16'0" x 12'4"
Adjacent to the kitchen, the lounge offers a tranquil retreat and is generously sized to accommodate multiple sofas and accompanying furniture. Decorated in neutral tones, the room feels bright and inviting, with a charming feature fireplace providing a natural focal point. An expansive sliding door opens directly onto the rear patio, seamlessly connecting the living space to the garden.
Shower Room and WC 5'2" x 7'7" 2'9" x 6'1"
Conveniently located opposite the lounge, the shower room has been tastefully finished with cream tiling and comprises a walk-in shower, wash basin, and vanity unit. The WC is situated separately, enhancing practicality for family living.
Bedroom One 15'7" x 12'2"
Situated at the front of the property, the main bedroom benefits from a gorgeous bay window, enhancing both space and light. The room comfortably accommodates a king-sized bed, bedside tables, and wardrobes, while the bay window lends itself perfectly to use as a dressing area or for an arm chair. Finished in neutral tones with cream carpeting, this bedroom exudes comfort and tranquillity.
Dining Room / Bedroom Two 12'9" x 11'6"
Currently arranged as a dining room, the second bedroom offers flexibility of use. It is generously sized, with capacity for a double bed if required, and is again finished in neutral décor. As a dining space, it easily accommodates a dining table and storage units, creating a comfortable and welcoming environment for entertaining.
2nd Reception Room / Study 9'10" x 8'9"
Currently used as a study, this room is decorated in light tones and features an obscure glass window to maintain privacy. While ideal as a home office, it can also accommodate an additional bed with accompanying bedroom furniture to create a 5th bedroom if required.
Bedroom Three 10'10" x 13'8"
The loft conversion, completed in 1997, provides two additional double bedrooms along with a bathroom. The larger of the two bedrooms offers ample room for a double bed and wardrobes, while both benefit from storage in the eaves. Decorated neutrally with slightly darker carpeting, these rooms make excellent family or guest bedrooms.
Bathroom Two 6'6" x 5'7"
Centrally located between the loft bedrooms, the second bathroom comprises a bath, WC, and wash basin. It retains its original styling with peach-toned tiles, enhanced by a dormer window.
Bedroom Four 10'8" x 12'1"
Positioned at the front of the property, the fourth bedroom is generously proportioned, suitable for a double bed and further furnishings, and also benefits from additional storage space in the eaves.
Rear Garden
The rear garden is of impressive proportions and enjoys a sunny south-west facing aspect. It features a combination of lawn and patio, with a pathway leading to a shed at the far end. The patio area, accessible via both the lounge's sliding door and a side gate, provides an ideal space for outdoor dining and relaxation, particularly in the evening sun. The detached garage is equipped with power and lighting, offering versatility as a secure parking space, workshop, or additional storage facility.
Location
Redhill Drive is a highly regarded residential address within the popular Ensbury Park area of Bournemouth. The property enjoys excellent transport connections, with bus routes providing direct access to Bournemouth, Christchurch, and Ferndown. Castlepoint Shopping Centre is a short five-minute drive, while Bournemouth town centre is within a 10 minutes drive. Families will also appreciate the proximity to well-rated schools, including Hill View Primary School and Kinson Academy (both rated Good by Ofsted), as well as Glenmoor Academy and Winton Academy (both rated Outstanding by Ofsted).
Agent Notes
Tenure: Freehold Council Tax: D EPC: D NO FORWARD CHAIN
- COUNCIL TAXA payment made to your local authority in order to pay for local services like schools, libraries, and refuse collection. The amount you pay depends on the value of the property.Read more about council Tax in our glossary page.
- Band: D
- PARKINGDetails of how and where vehicles can be parked, and any associated costs.Read more about parking in our glossary page.
- Driveway
- GARDENA property has access to an outdoor space, which could be private or shared.
- Yes
- ACCESSIBILITYHow a property has been adapted to meet the needs of vulnerable or disabled individuals.Read more about accessibility in our glossary page.
- Ask agent
Redhill Drive, Ensbury Park, Bournemouth, Dorset, BH10 6AQ
Add an important place to see how long it'd take to get there from our property listings.
__mins driving to your place
Get an instant, personalised result:
- Show sellers you’re serious
- Secure viewings faster with agents
- No impact on your credit score

Your mortgage
Notes
Staying secure when looking for property
Ensure you're up to date with our latest advice on how to avoid fraud or scams when looking for property online.
Visit our security centre to find out moreDisclaimer - Property reference 24063. The information displayed about this property comprises a property advertisement. Rightmove.co.uk makes no warranty as to the accuracy or completeness of the advertisement or any linked or associated information, and Rightmove has no control over the content. This property advertisement does not constitute property particulars. The information is provided and maintained by Homer Estates, Bournemouth. Please contact the selling agent or developer directly to obtain any information which may be available under the terms of The Energy Performance of Buildings (Certificates and Inspections) (England and Wales) Regulations 2007 or the Home Report if in relation to a residential property in Scotland.
*This is the average speed from the provider with the fastest broadband package available at this postcode. The average speed displayed is based on the download speeds of at least 50% of customers at peak time (8pm to 10pm). Fibre/cable services at the postcode are subject to availability and may differ between properties within a postcode. Speeds can be affected by a range of technical and environmental factors. The speed at the property may be lower than that listed above. You can check the estimated speed and confirm availability to a property prior to purchasing on the broadband provider's website. Providers may increase charges. The information is provided and maintained by Decision Technologies Limited. **This is indicative only and based on a 2-person household with multiple devices and simultaneous usage. Broadband performance is affected by multiple factors including number of occupants and devices, simultaneous usage, router range etc. For more information speak to your broadband provider.
Map data ©OpenStreetMap contributors.




