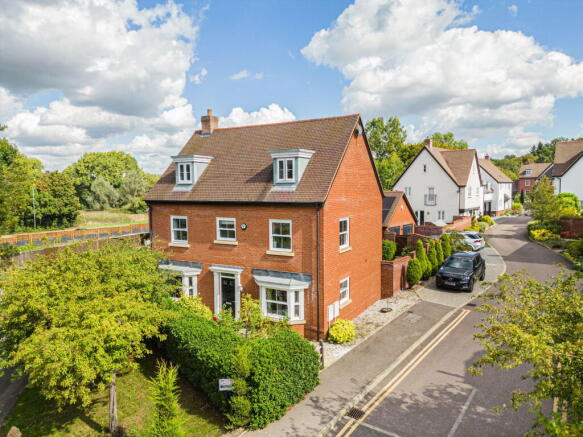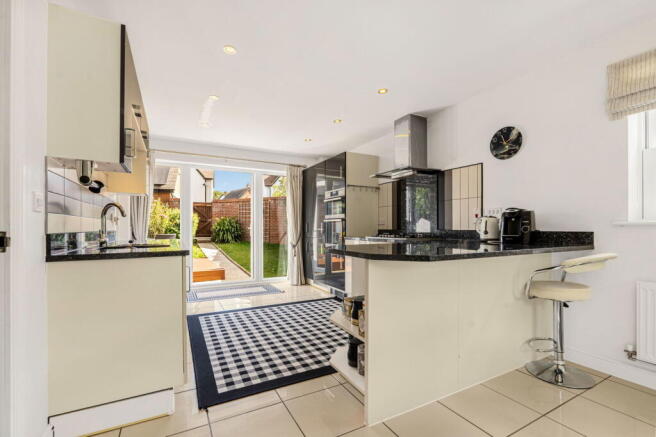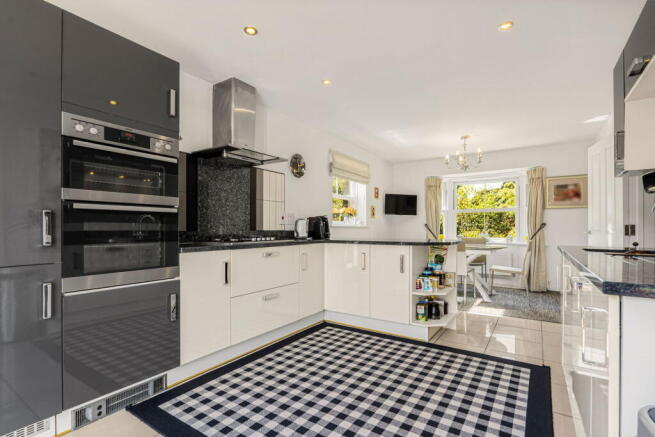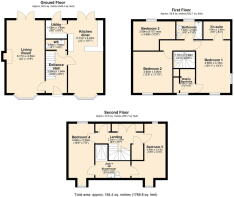Arbour Mews, Harlow Town Park, CM20 2FL

- PROPERTY TYPE
Detached
- BEDROOMS
5
- BATHROOMS
3
- SIZE
1,758 sq ft
163 sq m
- TENUREDescribes how you own a property. There are different types of tenure - freehold, leasehold, and commonhold.Read more about tenure in our glossary page.
Freehold
Key features
- CHAIN FREE - Detached family home in a central location
- Overlooking the town park with stunning views
- Two minutes’ walk to the train station
- Spacious living room with bay window and patio doors
- Open-plan kitchen/dining with granite worktops
- Principal bedroom with dressing area and ensuite
- Five double bedrooms across three floors
- Two further bathrooms including Jack & Jill ensuite
- Landscaped NE-facing garden with decking and lawn
- Detached double garage with driveway and guest parking
Description
CHAIN FREE - Arbour Mews – Detached Family Home with Park Views
Perfectly positioned overlooking the town park, this spacious detached family home combines a central location with generous accommodation across three floors. Just a two-minute walk from the train station, it offers both convenience and an idyllic outlook.
Step inside to a welcoming entrance hallway, where the home divides into its main living spaces. To the left sits a generous living room with double aspect windows, including a bay to the front and patio doors to the garden. A feature electric fireplace completes the room’s warm and inviting feel. The hallway also provides access to a downstairs cloakroom.
To the right, the open-plan kitchen and dining space enjoys a triple aspect, including a bay window framing stunning views across the town park and a set of patio doors leading outside. The kitchen is well-equipped with a five-ring gas hob, double oven, integrated fridge freezer and dishwasher, all finished with granite worktops. A separate utility room provides further storage, garden access, and houses the Glow-worm boiler.
The first floor holds three bedrooms and the main family bathroom. The principal suite is an impressive space with its own dressing area, ensuite shower room, and dual aspect windows offering elevated park views that change beautifully with the seasons. A further large double bedroom also enjoys park views, while the third bedroom comfortably fits a double bed and overlooks the garden. The family bathroom includes a bathtub with handheld shower.
On the top floor, a bright landing with Velux window and storage leads to two further double bedrooms, one currently used as a home office. These rooms share a Jack and Jill ensuite with a walk-in shower.
Outside, the northeast-facing garden is thoughtfully arranged with a decked seating area, turfed lawn, and a patio walkway leading to the detached double garage. Driveway parking for two vehicles plus a guest space completes the home’s practical appeal.
VIDEO TOUR
Please take a look at the full property introduction tour with commentary.
WOULD YOU LIKE TO VIEW?
If you would like to view this home, please contact the office or one of our agents. One of our friendly agents would love to show you around.
CAN WE HELP YOU TOO?
At Muvin we offer a unique one to one marketing, media and customer service offering making a significant difference to using a traditional High Street Estate Agent.
Muvin have helped 1000's of people buy and sell homes over 25 + years experience in agency in the Sawbridgeworth and Bishop’s Stortford areas and have developed a proven service to help you achieve the best possible outcome in the sale of your home.
If you'd like to know more then please get in contact - we'd love the opportunity to have a coffee with you to tell you more.
EPC RATING
The EPC rating for this home is A
COUNCIL TAX
The council tax band for this property is G
GENERAL BUT IMPORTANT
Every effort has been made to ensure that these details are accurate and not misleading please note that they are for guidance only and give a general outline and do not constitute any part of an offer or contract.
All descriptions, dimensions, warranties, reference to condition or presentation or indeed permissions for usage and occupation should be checked and verified by yourself or any appointed third party, advisor or conveyancer.
None of the appliances, services or equipment described or shown have been tested.
- COUNCIL TAXA payment made to your local authority in order to pay for local services like schools, libraries, and refuse collection. The amount you pay depends on the value of the property.Read more about council Tax in our glossary page.
- Band: G
- PARKINGDetails of how and where vehicles can be parked, and any associated costs.Read more about parking in our glossary page.
- Garage,Driveway
- GARDENA property has access to an outdoor space, which could be private or shared.
- Private garden
- ACCESSIBILITYHow a property has been adapted to meet the needs of vulnerable or disabled individuals.Read more about accessibility in our glossary page.
- Ask agent
Energy performance certificate - ask agent
Arbour Mews, Harlow Town Park, CM20 2FL
Add an important place to see how long it'd take to get there from our property listings.
__mins driving to your place
Get an instant, personalised result:
- Show sellers you’re serious
- Secure viewings faster with agents
- No impact on your credit score
Your mortgage
Notes
Staying secure when looking for property
Ensure you're up to date with our latest advice on how to avoid fraud or scams when looking for property online.
Visit our security centre to find out moreDisclaimer - Property reference S1445557. The information displayed about this property comprises a property advertisement. Rightmove.co.uk makes no warranty as to the accuracy or completeness of the advertisement or any linked or associated information, and Rightmove has no control over the content. This property advertisement does not constitute property particulars. The information is provided and maintained by Muvin, Powered by eXp, Herts, Sawbridgeworth. Please contact the selling agent or developer directly to obtain any information which may be available under the terms of The Energy Performance of Buildings (Certificates and Inspections) (England and Wales) Regulations 2007 or the Home Report if in relation to a residential property in Scotland.
*This is the average speed from the provider with the fastest broadband package available at this postcode. The average speed displayed is based on the download speeds of at least 50% of customers at peak time (8pm to 10pm). Fibre/cable services at the postcode are subject to availability and may differ between properties within a postcode. Speeds can be affected by a range of technical and environmental factors. The speed at the property may be lower than that listed above. You can check the estimated speed and confirm availability to a property prior to purchasing on the broadband provider's website. Providers may increase charges. The information is provided and maintained by Decision Technologies Limited. **This is indicative only and based on a 2-person household with multiple devices and simultaneous usage. Broadband performance is affected by multiple factors including number of occupants and devices, simultaneous usage, router range etc. For more information speak to your broadband provider.
Map data ©OpenStreetMap contributors.




