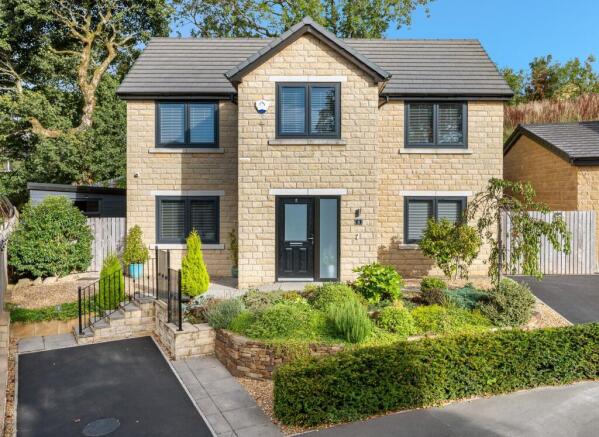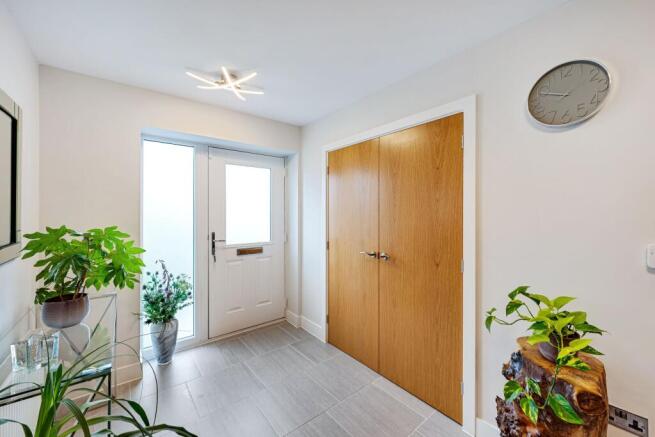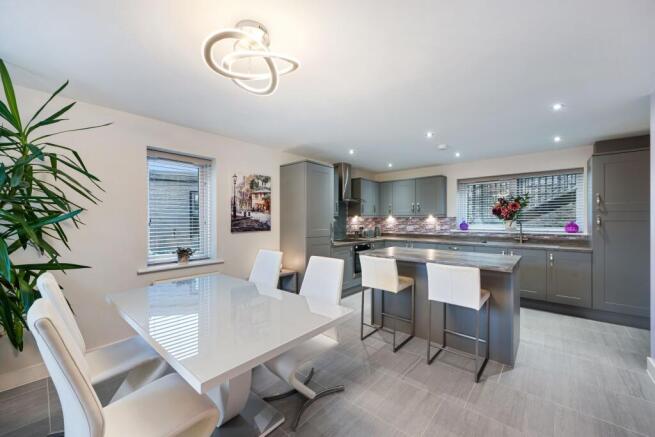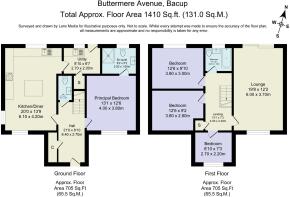Buttermere Avenue, Bacup

- PROPERTY TYPE
Detached
- BEDROOMS
4
- BATHROOMS
2
- SIZE
1,410 sq ft
131 sq m
- TENUREDescribes how you own a property. There are different types of tenure - freehold, leasehold, and commonhold.Read more about tenure in our glossary page.
Freehold
Key features
- Exquisite Four Bedroom Detached Stone Property
- Elegant Principal Bedroom with Luxury Ensuite
- Kitchen Diner & Utility Room
- Lounge with Patio Doors to Garden
- Beautifully Landscaped Private Rear Garden
- Driveway for Two Cars
Description
To the left, a deep cloakroom keeps coats and shoes tucked neatly away. It's the kind of detail that makes daily life feel just that little bit smoother, a quiet practicality that supports the rhythm of family living.
Directly ahead, a downstairs WC offers tiled flooring and part-tiled walls in gentle greys and whites. There's a radiator for warmth, a frosted window for light, and plenty of space to dash in to before an outing or refresh during a gathering.
To the left of the hallway, the heart of the home unfolds. The kitchen and dining space stretch the full width of the home, beautifully bright thanks to dual-aspect windows. Whether it's morning toast at the breakfast bar or dinner around the table, the space feels connected and calm.
A central island offers a place to gather, preparing meals, reading recipes, or simply chatting over a glass of something special. The cabinetry wraps around in an L-shape, finished in soft neutrals and topped with ample workspace for cooking, baking or making packed lunches. Integrated appliances include a fridge freezer, oven, and sleek induction hob with an extractor fan above.
Just off the kitchen, a utility room offers the perfect solution for busy households. With space for a washing machine and access directly to the side of the property, it's an ideal spot for managing muddy boots, shopping bags, or laundry days with ease.
Back in the hallway, turn into the principal bedroom, a serene and generous space with soft grey carpet underfoot and light pouring in through a large window. There's plenty of room for a king-sized bed, side tables and wardrobes.
Around the corner, the en-suite is finished in crisp white and grey tones, with tiled floors and a glass shower cubicle. A frosted window lets in light while maintaining privacy, and every detail here is neat, clean and considered.
Rest & Revive
Soft grey carpet continues up the staircase, its white bannister guiding the way to the first floor. The landing is open and filled with light, with a central pendant casting a warm glow in the evenings.
Directly ahead is the family bathroom: fresh and timeless with grey tiled flooring, part-tiled walls and decorated in clean white above. There's a bathtub with a shower overhead, a sink below a frosted window, and a WC nestled neatly beneath. Practical and peaceful, it's ready for both bath time bubbles and quiet evening unwinds.
Bedroom two is a double, with neutral walls and grey carpet, a restful canvas with space to style. A large window overlooks the rear garden, inviting the morning sun in.
Next door, bedroom three continues the same colour palette. Another double, this room is equally adaptable, whether styled as a guest suite, teen's retreat, or creative studio.
Further down the hall, pass a built-in cupboard - ideal for linens, towels, or daily essentials - and arrive at bedroom four. Currently used as a home gym, it's a versatile space that could just as easily become a nursery, reading nook, or private home office.
The contemporary lounge stretches out with a unique sense of height and calm. Two central lights softly illuminate the space with grey carpet and neutral walls. An electric fireplace emanates warmth and provides a stylish focal point, while a wide front-facing window draws the garden inward.
At the far end, patio doors open to the upper terrace, a peaceful decked area perfect for morning coffee, lazy brunches, or evening stargazing. Step outside, and the garden continues to surprise.
The enchanting tiered garden has three established trees offer dappled shade in the summer, and the decked terrace provides a quiet spot to sit with a book or a glass of wine, listening to the breeze. Follow the gravel pathway to the stone steps and up to a second patio space, where views of the surrounding hills open out in all directions. It's a haven for nature lovers, entertainers, or anyone seeking a sense of escape at home.
Warm garden lights trace the steps back down to the side access and utility room door, offering a soft glow as daylight fades.
Out & About
Tucked away on a peaceful and private development in Bacup, this beautifully presented home is perfectly placed for those seeking the balance of countryside calm and everyday convenience.
Step out of your front door and into nature - Lee Quarry's renowned mountain bike trails are right on your doorstep, ideal for adrenaline-filled weekends or peaceful countryside walks. For something more relaxed, explore the wide-open green spaces of Townley Park or enjoy a family day out at the historic grounds of Gawthorpe Hall in Burnley.
Fancy a bite to eat? You're spoilt for choice with a variety of pubs and restaurants just a short drive away in nearby Rawtenstall, Todmorden, or Ramsbottom-each brimming with independent eateries, lively bars, and cosy countryside pubs.
Everyday essentials are well covered too. You'll find a range of handy supermarkets and shops including Morrisons, Aldi, B&M, Spar and One Stop, all just a few minutes' drive from home.
Commuters and explorers will love the convenient location-just 5 miles from Rawtenstall and Todmorden, and only 7 miles from Rochdale and Burnley. Rail links from Todmorden connect you easily into Manchester, making this an ideal setting for those who crave a quieter lifestyle whilst keeping in touch with the city.
Families are well served by respected local schools, including the highly regarded Bacup and Rawtenstall Grammar School just a short drive away.
Offering privacy, space, and connection to both nature and neighbouring towns, this is a home for those who value tranquillity, community, and the opportunity to put down roots in a scenic and up-and-coming part of Rossendale.
Council Tax Band: D (Rossendale Borough Council)
Tenure: Freehold
Brochures
Brochure- COUNCIL TAXA payment made to your local authority in order to pay for local services like schools, libraries, and refuse collection. The amount you pay depends on the value of the property.Read more about council Tax in our glossary page.
- Band: D
- PARKINGDetails of how and where vehicles can be parked, and any associated costs.Read more about parking in our glossary page.
- Yes
- GARDENA property has access to an outdoor space, which could be private or shared.
- Front garden,Rear garden
- ACCESSIBILITYHow a property has been adapted to meet the needs of vulnerable or disabled individuals.Read more about accessibility in our glossary page.
- Ask agent
Buttermere Avenue, Bacup
Add an important place to see how long it'd take to get there from our property listings.
__mins driving to your place
Get an instant, personalised result:
- Show sellers you’re serious
- Secure viewings faster with agents
- No impact on your credit score
Your mortgage
Notes
Staying secure when looking for property
Ensure you're up to date with our latest advice on how to avoid fraud or scams when looking for property online.
Visit our security centre to find out moreDisclaimer - Property reference RS0871. The information displayed about this property comprises a property advertisement. Rightmove.co.uk makes no warranty as to the accuracy or completeness of the advertisement or any linked or associated information, and Rightmove has no control over the content. This property advertisement does not constitute property particulars. The information is provided and maintained by Wainwrights Estate Agents, Bury. Please contact the selling agent or developer directly to obtain any information which may be available under the terms of The Energy Performance of Buildings (Certificates and Inspections) (England and Wales) Regulations 2007 or the Home Report if in relation to a residential property in Scotland.
*This is the average speed from the provider with the fastest broadband package available at this postcode. The average speed displayed is based on the download speeds of at least 50% of customers at peak time (8pm to 10pm). Fibre/cable services at the postcode are subject to availability and may differ between properties within a postcode. Speeds can be affected by a range of technical and environmental factors. The speed at the property may be lower than that listed above. You can check the estimated speed and confirm availability to a property prior to purchasing on the broadband provider's website. Providers may increase charges. The information is provided and maintained by Decision Technologies Limited. **This is indicative only and based on a 2-person household with multiple devices and simultaneous usage. Broadband performance is affected by multiple factors including number of occupants and devices, simultaneous usage, router range etc. For more information speak to your broadband provider.
Map data ©OpenStreetMap contributors.




