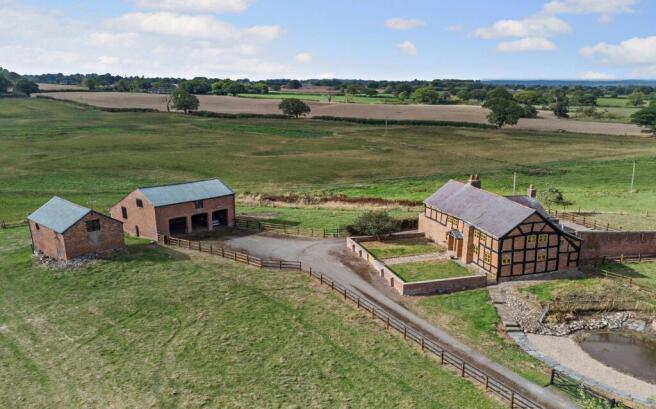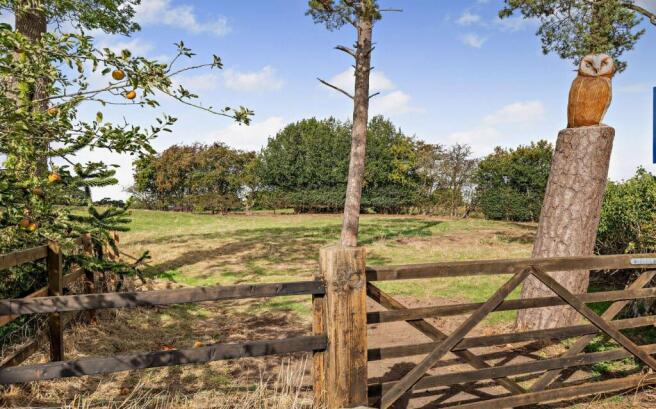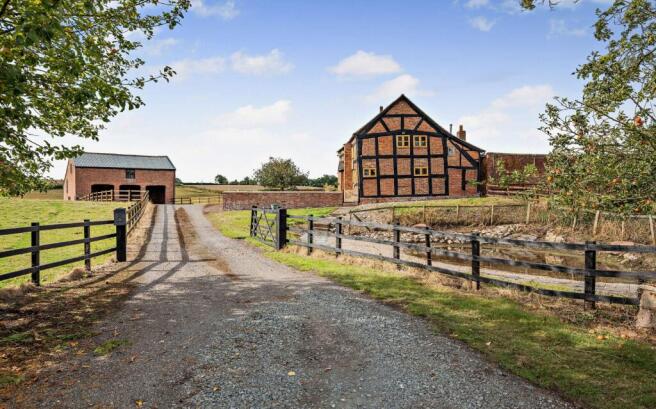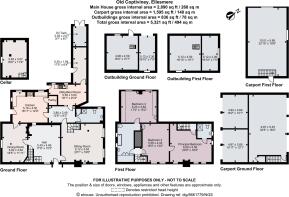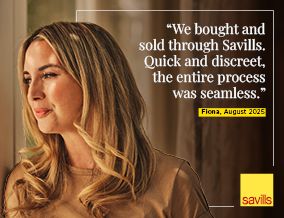
3 bedroom detached house for sale
Coptiviney, Ellesmere, Shropshire, SY12

- PROPERTY TYPE
Detached
- BEDROOMS
3
- BATHROOMS
2
- SIZE
2,890 sq ft
268 sq m
- TENUREDescribes how you own a property. There are different types of tenure - freehold, leasehold, and commonhold.Read more about tenure in our glossary page.
Freehold
Key features
- A peaceful and beautiful setting, full of wildlife and birdlife and yet only about 1.7 miles from the market town of Ellesmere.
- The Grade II listed house, is full of character and original features including exposed beams, original fireplaces, wattle and daub.
- There are traditional outbuildings which compliment the landscape including a carport with space above and a separate building which could have potential for conversion.
- The gardens and paddock land wrap around the property in a ring fence creating the most wonderful lifestyle.
- Ellesmere has a wonderful array of quirky buildings and shops with the prestigious Ellesmere College located just outside of the town.
- EPC Rating = E
Description
Description
Old Coptiviney offers an enchanting escape into nature and history. A beautifully preserved Grade II listed home, nestled within its own peaceful haven of gardens and paddock land. Encircled by a natural ring fence, the setting is nothing short of heavenly: a tranquil sanctuary filled with birdsong, wildlife, and uninterrupted views across the surrounding countryside.
Though blissfully secluded, the property lies just 1.7 miles from the historic market town of Ellesmere, renowned for its picturesque Mere, charming shops, and rich architectural heritage. The prestigious Ellesmere College, an independent school of national repute, sits just beyond the town.
The main house brims with character and original features. Exposed beams, wattle and daub, and original fireplaces speak to centuries of history, creating a warm and inviting atmosphere throughout. Each room tells a story, combining period elegance with the authenticity of traditional craftsmanship.
Entered via a spacious boot room and utility area, this welcoming home opens into a generous central hallway, from which all principal ground floor rooms flow. A useful store room sits just off the hallway and enjoys its own external access, ideal for outdoor pursuits or garden storage.
To the right, the kitchen/breakfast room is a delightful space, full of period charm. With tiled flooring, exposed beams, and a feature serving hatch, the room enjoys natural light through a leaded window and offers direct access to the garden. Fitted with a range of traditional units and centred around a classic oil-fired AGA, the kitchen is completed by a walk-in pantry, ideal for food storage and preparation.
The adjacent snug provides a cosy retreat, with a working fireplace, decorative tiled surround, and bespoke corner shelving. A door leads from here down to the cellar, offering excellent storage and further potential.
The principal reception room is the heart of the home — a wonderfully spacious sitting room, showcasing exquisite exposed beams and a magnificent inglenook fireplace with open hearth. An oak staircase rises from this space to the principal bedroom, while a secondary staircase ascends from the main entrance/dining hall, offering excellent flow and flexibility.
First Floor Accommodation
The principal bedroom suite, accessed via a private staircase, is a beautifully appointed space of considerable character, featuring exposed wattle and daub, oak doors, and decorative artwork on the original plasterwork. A stylish en suite shower room with heated towel rail completes this serene retreat.
A connecting door leads to bedroom two, creating a natural flow ideal for a dressing room, nursery, or guest accommodation.
The landing gives access to a family bathroom, complete with airing cupboard, and a further double bedroom (bedroom three).
Of particular note is the option to reconfigure the layout to offer separate access to the bedroom wing from the ground floor — an ideal solution for those seeking multi-generational living, guest accommodation, or a private home office.
This is a rare opportunity to acquire a property of such authentic charm, in a setting that offers both seclusion and connectivity to one of Shropshire’s most beloved towns.
Outside
The property is approached via a gated, cobbled path which leads to the pretty front door, flanked by lawns to either side. The path continues past the house towards a picturesque pond, beyond which lies a fenced paddock — ideal for those wishing to keep small livestock or enjoy pasture land.
The grounds are dotted with mature planting, including a productive Victoria plum tree and a cooking apple tree, creating a wonderful setting throughout the seasons. A spacious patio area lies to the rear of the house, offering a perfect spot for al fresco dining.
The gardens and land wrap around the property, affording both privacy and views, and extend behind a selection of characterful traditional outbuildings. A gated driveway provides secure access and leads to a large parking area in front of the outbuildings, continuing along the side of the house.
Outbuildings and Equestrian Potential
The outbuildings themselves are of particular note, offering excellent scope for conversion (subject to the necessary consents). They comprise:
A triple bay car port with arched entrances, with a generous studio/room above (electricity connected), offering potential as a home office, studio or ancillary accommodation. Behind this are a range of three traditional arched piggeries, full of charm and character.
A further detached outbuilding with loft space above, accompanied by an open stable adjacent.
Together, these outbuildings offer a superb opportunity for those seeking equestrian use, creative workspaces, or future development potential, all set within this tranquil and unspoilt rural setting.
Whether you're strolling through the wildflower-dotted meadows, enjoying the company of local wildlife, or simply relaxing with a view across your own slice of Shropshire, every corner of Old Coptiviney exudes peace and natural beauty.
Location
Set amidst the idyllic rolling countryside of North Shropshire, Coptiviney enjoys a peaceful and private setting just 1.7 miles from the charming market town of Ellesmere. Renowned for its picturesque meres and historic canal network, Ellesmere offers a range of everyday amenities, independent shops, cafes, and well-regarded schools, all within easy reach.
The surrounding landscape is a patchwork of open fields, woodland and quiet country lanes — ideal for walking, riding and enjoying rural life. Despite its wonderfully secluded position, Coptiviney is exceptionally well connected: the A5 and A495 provide swift access to Shrewsbury, Chester, and beyond, while direct rail services from Gobowen and Shrewsbury offer links to Birmingham and London.
This is a location that effortlessly combines tranquillity with convenience, making it an ideal setting for those seeking both a country retreat and access to vibrant regional hubs.
Square Footage: 2,890 sq ft
Acreage: 1.51 Acres
Additional Info
EPC- E
Council tax band- F, Shropshire
Mains water, electricity. Private drainage by way of a septic tank. Oil central heating.
Brochure prepared 22025/09 BTJ
Photography- 2025/09 E-House
Brochures
Web DetailsParticulars- COUNCIL TAXA payment made to your local authority in order to pay for local services like schools, libraries, and refuse collection. The amount you pay depends on the value of the property.Read more about council Tax in our glossary page.
- Band: F
- PARKINGDetails of how and where vehicles can be parked, and any associated costs.Read more about parking in our glossary page.
- Driveway,Gated,Off street,Private
- GARDENA property has access to an outdoor space, which could be private or shared.
- Yes
- ACCESSIBILITYHow a property has been adapted to meet the needs of vulnerable or disabled individuals.Read more about accessibility in our glossary page.
- Ask agent
Coptiviney, Ellesmere, Shropshire, SY12
Add an important place to see how long it'd take to get there from our property listings.
__mins driving to your place
Get an instant, personalised result:
- Show sellers you’re serious
- Secure viewings faster with agents
- No impact on your credit score
Your mortgage
Notes
Staying secure when looking for property
Ensure you're up to date with our latest advice on how to avoid fraud or scams when looking for property online.
Visit our security centre to find out moreDisclaimer - Property reference TES250137. The information displayed about this property comprises a property advertisement. Rightmove.co.uk makes no warranty as to the accuracy or completeness of the advertisement or any linked or associated information, and Rightmove has no control over the content. This property advertisement does not constitute property particulars. The information is provided and maintained by Savills, Shropshire. Please contact the selling agent or developer directly to obtain any information which may be available under the terms of The Energy Performance of Buildings (Certificates and Inspections) (England and Wales) Regulations 2007 or the Home Report if in relation to a residential property in Scotland.
*This is the average speed from the provider with the fastest broadband package available at this postcode. The average speed displayed is based on the download speeds of at least 50% of customers at peak time (8pm to 10pm). Fibre/cable services at the postcode are subject to availability and may differ between properties within a postcode. Speeds can be affected by a range of technical and environmental factors. The speed at the property may be lower than that listed above. You can check the estimated speed and confirm availability to a property prior to purchasing on the broadband provider's website. Providers may increase charges. The information is provided and maintained by Decision Technologies Limited. **This is indicative only and based on a 2-person household with multiple devices and simultaneous usage. Broadband performance is affected by multiple factors including number of occupants and devices, simultaneous usage, router range etc. For more information speak to your broadband provider.
Map data ©OpenStreetMap contributors.
