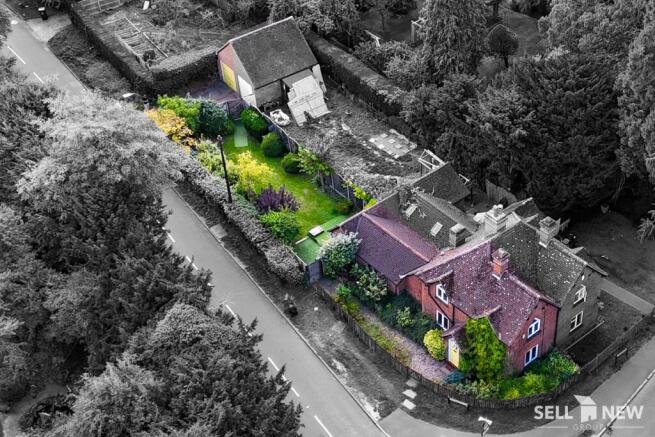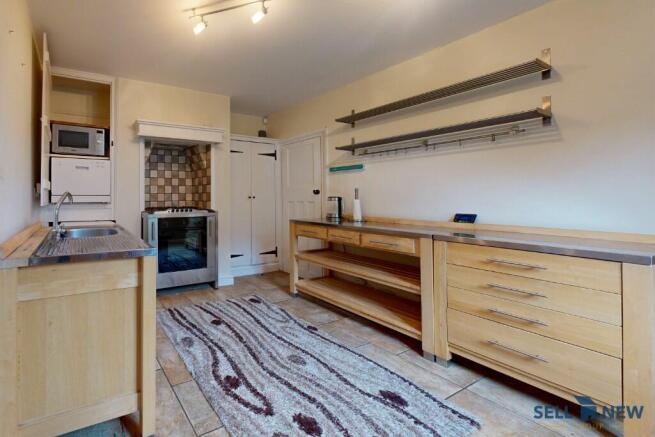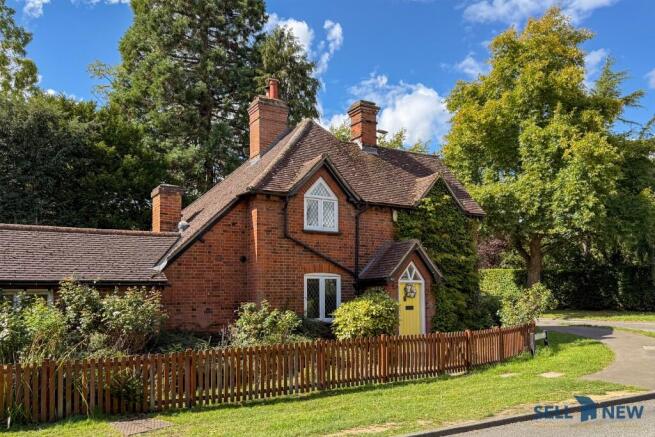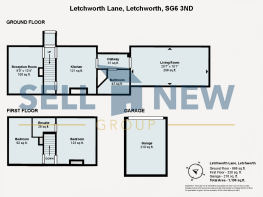2 bedroom semi-detached house for sale
**NO CHAIN, CORNER POSITION** Letchworth Lane, Letchworth Garden City, Hertfordshire, SG6

- PROPERTY TYPE
Semi-Detached
- BEDROOMS
2
- BATHROOMS
2
- SIZE
1,196 sq ft
111 sq m
- TENUREDescribes how you own a property. There are different types of tenure - freehold, leasehold, and commonhold.Read more about tenure in our glossary page.
Freehold
Key features
- Charming red brick cottage with tall chimneys, property requires modernisation
- Historic character throughout with fireplaces, exposed brickwork and sloping ceilings
- Spacious living room with timber flooring and natural light
- Fitted kitchen with built-in oven, microwave and washing machine
- Two bathrooms, one featuring a full-sized bathtub with wood panelling
- Main bedroom with built-in storage and a window seat overlooking the garden
- Mature wraparound garden with established planting and wooden fencing
- Garage and a shared driveway located to the rear of the property
- Positioned on a corner plot with light from multiple aspects and good privacy
- Excellent Letchworth location close to schools, shops, transport and green space
Description
VIRTUAL 360 TOUR AVAILABLE ON THIS HOME!
This cottage is a rare find, combining historic character with the opportunity to update and make it your own. Built in red brick with tall chimneys, steep gabled roofs and diamond-leaded windows, it has the look and feel of an old farmer's house. Ivy and planting climb across the façade, softening the architecture and tying the home into its leafy setting. The property would benefit from some modernisation and improvement to bring it up to a modern taste, and is offered with no forward chain.
Inside, the layout spans two floors, offering a balance of traditional charm and practical living space. The ground floor is the heart of the home, where exposed brickwork, multiple fireplaces and hardwood flooring provide a warm backdrop. The living room is generously proportioned, comfortably accommodating a large corner sofa with space to spare. Natural light enters through a latticed window overlooking the landscaped garden, while timber floorboards create a sense of warmth.
The kitchen brings together both charm and function. It is fitted with light wood cabinetry, a tiled backsplash and a mobile island that makes the most of the space. A built-in oven, microwave and washing machine are already in place, making it immediately usable, though there is scope for a buyer to update finishes and layout to suit modern tastes.
Two bathrooms serve the house, one with a full-sized bathtub surrounded by wood panelling and white tiles. Hardwood flooring runs underfoot, and a playful fish wall decoration hints at the personality of the current owner.
Upstairs, the bedrooms are set beneath sloping ceilings that enhance the sense of character. The main bedroom includes built-in storage and a window seat tucked beneath the lattice glazing - a peaceful spot to read or look out over the tree-lined, historic, neighbourhood. A neutral colour palette flows through the interiors, giving a sense of calm and allowing the architectural features to take centre stage.
Throughout the home you will find historic details, from decorative and functional fireplaces to the pleasing proportions of the rooms. The spaces work well as they are, yet there is clear potential to reimagine them with contemporary finishes. This is a house that would reward sympathetic modernisation, retaining its period charm while being tailored to today's lifestyle.
Outside, the property is as appealing as the interior. The garden wraps around the house and is defined by established planting, hedges and a traditional wooden fence. Garage and driveway located to the rear of the property. The corner plot means the house enjoys light on multiple sides and a sense of openness, yet with mature trees and hedging that provide privacy.
The location strikes a balance between residential calm and convenience. Set on a quiet street lined with greenery, the cottage is well placed for access to nearby towns and services. It feels rooted in history, yet connected to modern life.
This is more than just a home - it is an opportunity to bring fresh vision to a house with historic character, creating a unique residence that reflects both its past and its future.
Location Information:
Letchworth Garden City is a highly sought-after Hertfordshire town, located around 35 miles north of London. Renowned as the world's first garden city, it combines attractive tree-lined streets and open green spaces with all the amenities needed for modern living.
The town offers excellent transport connections: Letchworth railway station provides regular direct services to London King's Cross in around 35 minutes, as well as convenient routes to Cambridge and Peterborough. For motorists, the nearby A1(M) gives easy access to the wider road network.
Letchworth town centre offers a good selection of shops, cafés, and restaurants, alongside cultural venues such as the historic Broadway Cinema. Families are well served by a choice of highly regarded schools and a variety of clubs and leisure facilities. The surrounding Hertfordshire countryside and the 13-mile Greenway trail provide opportunities for walking, cycling, and outdoor recreation, ensuring a desirable balance between town and country living.
Approx. Distances:
Hitchin: 4 miles
Stevenage: 8 miles
Luton Airport: 13 miles
Milton Keynes: 30 miles
Central London: 35 miles
DISCLAIMER:
Please note we do not test any fixtures, fittings, apparatus or services. Any interested parties should undertake their own investigation into the working order of these items. All measurements provided are approximate and photos are provided for guidance only. Potential buyers are advised to re-check the measurements before committing to any expense. Potential buyers are advised to check and confirm the EPC, estate management charges and council tax before committing to any expense. Floor plans are for illustration purposes only. Sell New do not verify the legal title of the property and the potential buyers should obtain verification from their solicitors before committing to any expense.
On reservation, Sell New Group will require:
AML ID check will be required on all buyers
Proof of deposit or funds
Your mortgage agreement
Estate agent's details (If applicable)
Should you wish clarification on any of the above points, please ask prior to putting this property into solicitors hands.
- COUNCIL TAXA payment made to your local authority in order to pay for local services like schools, libraries, and refuse collection. The amount you pay depends on the value of the property.Read more about council Tax in our glossary page.
- Ask agent
- PARKINGDetails of how and where vehicles can be parked, and any associated costs.Read more about parking in our glossary page.
- Yes
- GARDENA property has access to an outdoor space, which could be private or shared.
- Front garden,Enclosed garden
- ACCESSIBILITYHow a property has been adapted to meet the needs of vulnerable or disabled individuals.Read more about accessibility in our glossary page.
- Level access
**NO CHAIN, CORNER POSITION** Letchworth Lane, Letchworth Garden City, Hertfordshire, SG6
Add an important place to see how long it'd take to get there from our property listings.
__mins driving to your place
Get an instant, personalised result:
- Show sellers you’re serious
- Secure viewings faster with agents
- No impact on your credit score
Your mortgage
Notes
Staying secure when looking for property
Ensure you're up to date with our latest advice on how to avoid fraud or scams when looking for property online.
Visit our security centre to find out moreDisclaimer - Property reference SN01827. The information displayed about this property comprises a property advertisement. Rightmove.co.uk makes no warranty as to the accuracy or completeness of the advertisement or any linked or associated information, and Rightmove has no control over the content. This property advertisement does not constitute property particulars. The information is provided and maintained by Sell New, St. Neots. Please contact the selling agent or developer directly to obtain any information which may be available under the terms of The Energy Performance of Buildings (Certificates and Inspections) (England and Wales) Regulations 2007 or the Home Report if in relation to a residential property in Scotland.
*This is the average speed from the provider with the fastest broadband package available at this postcode. The average speed displayed is based on the download speeds of at least 50% of customers at peak time (8pm to 10pm). Fibre/cable services at the postcode are subject to availability and may differ between properties within a postcode. Speeds can be affected by a range of technical and environmental factors. The speed at the property may be lower than that listed above. You can check the estimated speed and confirm availability to a property prior to purchasing on the broadband provider's website. Providers may increase charges. The information is provided and maintained by Decision Technologies Limited. **This is indicative only and based on a 2-person household with multiple devices and simultaneous usage. Broadband performance is affected by multiple factors including number of occupants and devices, simultaneous usage, router range etc. For more information speak to your broadband provider.
Map data ©OpenStreetMap contributors.




