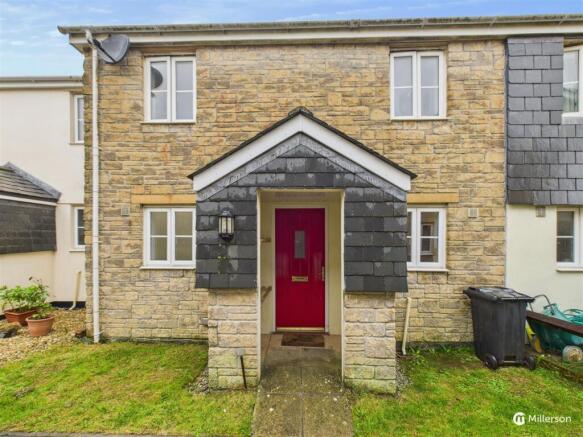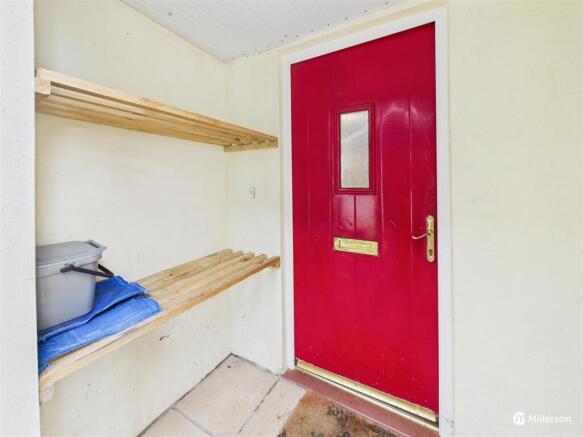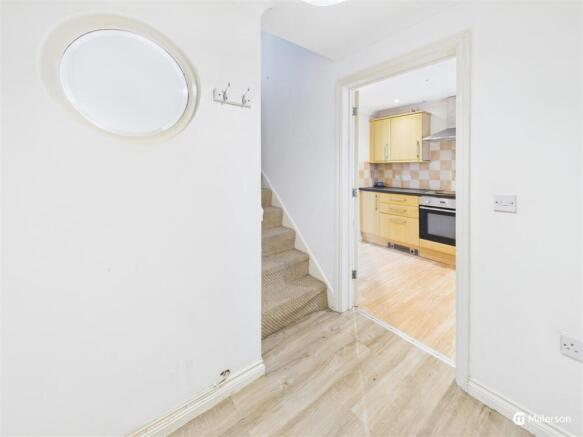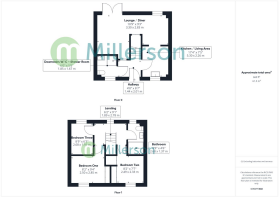Rosewarne Park, Connor Downs, Hayle

- PROPERTY TYPE
Terraced
- BEDROOMS
3
- BATHROOMS
2
- SIZE
660 sq ft
61 sq m
- TENUREDescribes how you own a property. There are different types of tenure - freehold, leasehold, and commonhold.Read more about tenure in our glossary page.
Freehold
Key features
- NO ONWARD CHAIN
- THREE BEDROOMS
- ALLOCATED PARKING SPACE
- OPEN PLAN KITCHEN/ DINER / LOUNGE
- DOWNSTAIRS WASHROOM
- IDEAL FIRST TIME BUY
- LAID TO LAWN, ENCLOSED, REAR GARDEN
- COUNCIL TAX BAND B
- SCAN QR CODE FOR MATERIAL INFORMATION
Description
Property Description - Located in the sought-after Rosewarne Park development in Connor Downs, Hayle, this well-proportioned three-bedroom terraced home presents a fantastic opportunity for buyers looking to put their own stamp on a property. With approximately 660 square feet of living space, it’s ideal for families, and first-time buyers.
Inside, the home offers a spacious reception room that provides a welcoming space for both relaxing and entertaining. There are also two bathrooms, adding convenience for everyday family life. While the property would benefit from some cosmetic updating, it offers excellent potential to create a comfortable and stylish modern home.
To the rear, an enclosed lawned garden provides a peaceful outdoor space—perfect for children, pets, or summer gatherings. The home also benefits from one allocated parking space and visitor parking.
Set within a quiet residential cul-de-sac, and just a short drive from local amenities, schools, and beaches, this property combines the appeal of village living with easy access to nearby towns. Offered with no onward chain, this is an exciting opportunity to make a home your own in a well-connected and popular location.
Location - Rosewarne Park is a modern residential cul-de-sac situated in Connor Downs, Hayle (TR27 5LJ). Nestled in a quiet, semi-rural setting with gentle elevation, the area offers a peaceful lifestyle while remaining well-connected via the nearby A30 to Hayle, Camborne, and wider Cornwall. Residents benefit from a range of nearby amenities including Connor Downs Academy (primary school), a convenience shop and petrol station, The Turnpike Inn pub, and Trevaskis Farm for fresh local produce and dining. The area is also within easy reach of the coast, with Gwithian Beach just a short drive away.
The Accommodation Comprises - (All dimensions are approximate and measured by LIDAR)
Ground Floor - The property is approached via a covered porch which is perfect for storing coats, shoes and recycling bags with its already built in timber shelving.
Front door leads into the:
Entrance Hallway - Skimmed ceiling. Coving. Consumer unit. Smoke sensor. Night storage radiator. Ample power sockets. Laminate flooring. Skirting.
Doors leading to:
Kitchen - Double glazed window to the front aspect. Skimmed ceiling. Recessed spotlights. Extractor fan. Range of wall and base fitted units with roll edge worksurfaces and tiled splashback. Integrated stainless steel sink with drainer and mixer tap. Integrated oven/grill, extractor hood and electric hob (new one being installed September 2025). Space and plumbing for freestanding washing machine. Ample power sockets. Laminate flooring. Skirting.
Open plan leading through to:
Dining Area - Double glazed window to the rear aspect. Skimmed ceiling. Recessed spotlights. Night storage radiator. Ample power sockets. Understairs storage cupboard. Laminate flooring. Skirting
Opening leading through to:
Living Area - Skimmed ceiling. Coving. Night storage radiator. Ample power sockets. Aerial and broadband connection points. Laminate flooring. Skirting. Double glazed patio doors leading to the rear garden.
Downstairs W/C - Shower Room - Double glazed frosted window to the front aspect. Skimmed ceiling. Coving. Extractor fan. W/C. Wash basin with tiled splashback. Mirrored vanity cupboard. Corner, tiled, shower unit. Electric towel radiator. Vinyl flooring. Skirting.
First Floor - Landing - Double glazed window to the rear aspect. Skimmed ceiling. Coving. Smoke sensor. Loft hatch. Ample power sockets. Carpeted flooring. Skirting.
Doors leading to:
Bedroom One - Double glazed window to the front aspect. Skimmed ceiling. Coving. Ample power sockets. Built in wardrobes with sliding doors. Electric wall mounted radiator. Carpeted flooring. Skirting.
Bedroom Two - Double glazed window to the front aspect. Skimmed ceiling. Coving. Ample power sockets. Built in wardrobes with sliding doors. Electric wall mounted radiator. Airing cupboard housing hot water tank. Carpeted flooring. Skirting.
Bedroom Three - Double glazed window to the rear aspect. Skimmed ceiling. Coving. Ample power sockets. Electric wall mounted radiator. Carpeted flooring. Skirting.
Family Bathroom - Double glazed frosted window to the rear aspect. Skimmed ceiling. Coving. Extractor fan. Partially tiled. W/C. Wash basin. Shaver point. Mirror vanity cupboard. Corner bath with shower attachment over. Wall mounted electric towel radiator. Vinyl flooring.
Outside - To the rear there is a mainly laid to lawn enclosed garden with side flower bed and patio seating area with the additional benefit of a rear access gate which leads to a shared pedestrian pathway.
Parking - There is one allocated parking space and additional for visitors on a first come first served basis.
Services - The property is connected to mains water and electricity with the hot water tank located in bedroom two within the airing cupboard. The property falls within Council Tax Band B and is Freehold tenure. There is a private drainage system in place for the estate.
The vendor informs us that there is a service charge of approximately £51.64 per month, which includes grounds maintenance, sewerage processing/maintenance and upkeep of the parking areas on the estate.
Directions - From the M&S Hayle roundabout, take the exit signposted Connor Downs onto Carwin Rise. Continue straight, passing through the village—the petrol station and SPAR shop will be on your left. Stay on this road as it becomes Turnpike Road. After a short distance, take the right-hand turn onto Gwinear Road, heading towards Trevaskis Farm. Continue along Gwinear Road for a short while, and you’ll find Rosewarne Park on your right-hand side. Parking is available on-site, and a member of the team will be there to welcome you.
Material Information - Verified Material Information
Council Tax band: B
Tenure: Freehold
Property type: House
Property construction: Standard construction
Energy Performance rating: C
Electricity supply: Mains electricity
Solar Panels: No
Other electricity sources: No
Water supply: Mains water supply
Sewerage: Sewerage treatment plant
Heating: Room heaters only is installed.
Heating features: Night storage and Double glazing
Broadband: FTTC (Fibre to the Cabinet)
Mobile coverage: O2 - Good, Vodafone - Good, Three - Good, EE - Good
Parking: Allocated, Communal, Off Street, and Private
Building safety issues: No
Restrictions - Listed Building: No
Restrictions - Conservation Area: No
Restrictions - Tree Preservation Orders: None
Public right of way: No
Long-term area flood risk: No
Historical flooding: No
Flood defences: No
Coastal erosion risk: No
Planning permission issues: No
Accessibility and adaptations: Lateral living
Coal mining area: No
Non-coal mining area: Yes
All information is provided without warranty. Contains HM Land Registry data © Crown copyright and database right 2021. This data is licensed under the Open Government Licence v3.0.
The information contained is intended to help you decide whether the property is suitable for you. You should verify any answers which are important to you with your property lawyer or surveyor or ask for quotes from the appropriate trade experts: builder, plumber, electrician, damp, and timber expert.
Brochures
Rosewarne Park, Connor Downs, HayleMaterial InformationBrochure- COUNCIL TAXA payment made to your local authority in order to pay for local services like schools, libraries, and refuse collection. The amount you pay depends on the value of the property.Read more about council Tax in our glossary page.
- Band: B
- PARKINGDetails of how and where vehicles can be parked, and any associated costs.Read more about parking in our glossary page.
- Off street,Residents,Communal
- GARDENA property has access to an outdoor space, which could be private or shared.
- Yes
- ACCESSIBILITYHow a property has been adapted to meet the needs of vulnerable or disabled individuals.Read more about accessibility in our glossary page.
- Lateral living
Rosewarne Park, Connor Downs, Hayle
Add an important place to see how long it'd take to get there from our property listings.
__mins driving to your place
Get an instant, personalised result:
- Show sellers you’re serious
- Secure viewings faster with agents
- No impact on your credit score
Your mortgage
Notes
Staying secure when looking for property
Ensure you're up to date with our latest advice on how to avoid fraud or scams when looking for property online.
Visit our security centre to find out moreDisclaimer - Property reference 34172402. The information displayed about this property comprises a property advertisement. Rightmove.co.uk makes no warranty as to the accuracy or completeness of the advertisement or any linked or associated information, and Rightmove has no control over the content. This property advertisement does not constitute property particulars. The information is provided and maintained by Millerson, Mid and West Cornwall. Please contact the selling agent or developer directly to obtain any information which may be available under the terms of The Energy Performance of Buildings (Certificates and Inspections) (England and Wales) Regulations 2007 or the Home Report if in relation to a residential property in Scotland.
*This is the average speed from the provider with the fastest broadband package available at this postcode. The average speed displayed is based on the download speeds of at least 50% of customers at peak time (8pm to 10pm). Fibre/cable services at the postcode are subject to availability and may differ between properties within a postcode. Speeds can be affected by a range of technical and environmental factors. The speed at the property may be lower than that listed above. You can check the estimated speed and confirm availability to a property prior to purchasing on the broadband provider's website. Providers may increase charges. The information is provided and maintained by Decision Technologies Limited. **This is indicative only and based on a 2-person household with multiple devices and simultaneous usage. Broadband performance is affected by multiple factors including number of occupants and devices, simultaneous usage, router range etc. For more information speak to your broadband provider.
Map data ©OpenStreetMap contributors.





