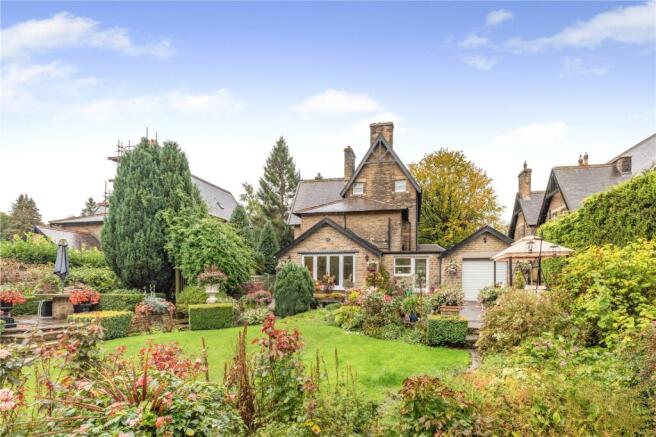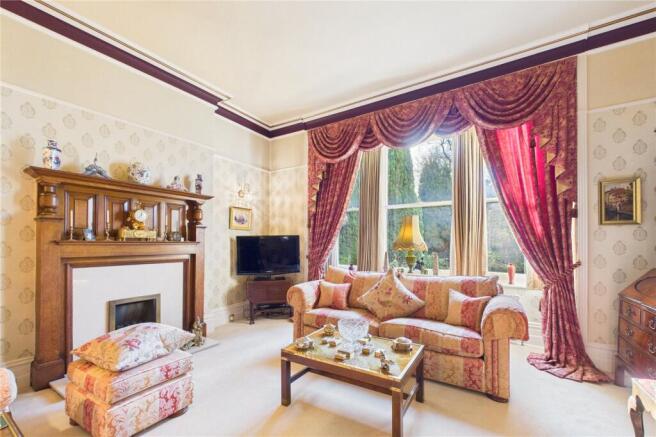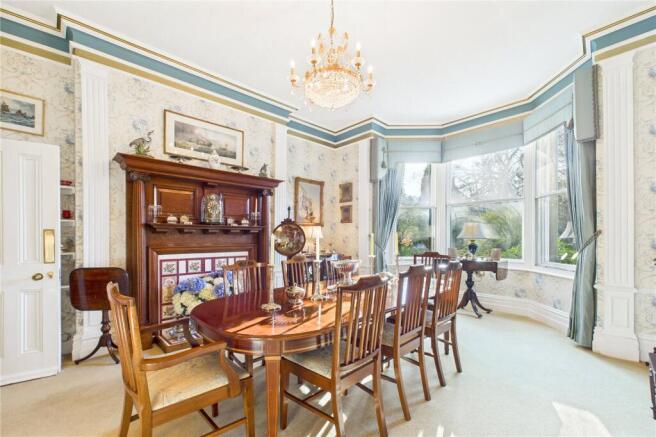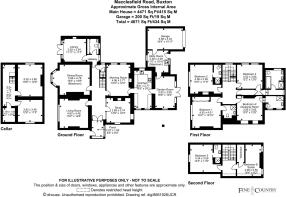6 Macclesfield Road, Buxton, High Peak, SK17

- PROPERTY TYPE
Detached
- BEDROOMS
6
- BATHROOMS
5
- SIZE
Ask agent
- TENUREDescribes how you own a property. There are different types of tenure - freehold, leasehold, and commonhold.Read more about tenure in our glossary page.
Freehold
Description
Welcome to a home whose history is as rich and celebrated as Buxton itself. Constructed c1898 by John Willoughby, the influential then-Secretary of the Pavilion Gardens Company, this magnificent residence is one of three homes he commissioned on a plot purchased directly from the 8th Duke of Devonshire, Spencer Compton. As the most substantial of the trio, this property is truly a landmark, with a provenance that speaks to the town's golden era.
The connection to Buxton’s cultural heart runs deep: just four years after building this home, Willoughby commissioned the renowned theatre architect Frank Matcham to design the iconic Buxton Opera House. To live here is to own a piece of this remarkable heritage, positioned in enviable walking distance of both the Pavilion Gardens and the Buxton Opera House.
Interiors & Period Features
Upon entering through the Porch, a cottage pane French door leads you into the entrance hall, where the home’s character immediately unfolds. A striking feature is the oak panelled wall with lead glass windows illuminating the study. The study itself offers a quiet retreat with dual-aspect sash windows (featuring secondary glazing) and a feature fireplace with stone and oak surround.
The principal reception rooms are built for sophisticated living and entertaining. The dining room is grandly proportioned, featuring a large front-aspect bay with sash windows and a striking feature fireplace with ornate tile insets. The living room offers a more intimate space, centred around a comforting gas fireplace set in a stone hearth and oak surround.
The heart of the home is the impressive kitchen and adjacent garden room. The luxury bespoke kitchen boasts two-aspect windows, marble-like countertops and splashbacks over a wealth of storage, and incorporating breakfast seating area. Integrated appliances include a six-burner gas hob, a double-level oven, and double door larder fridge with freezer drawers. The kitchen also leads into the spacious morning room, complete with a striking cast iron gas fireplace set within an antique Victorian Carrara and rouge marble surround.
A true highlight is the garden room, which offers a captivating, clear view of Corbar Cross, a landmark steeped in local history, erected in 1950. With its large timber-frame French doors overlooking the garden, this room is perfect for enjoying the garden landscape year-round. Adjacent is the functional utility room with fitted units, which provides direct access to the single garage (equipped with an electric roller door). The cellar provides substantial, partitioned storage, caged wine cellar, and houses one of two combi-boilers and consumer unit.
The library is a serene sanctuary, featuring bespoke built-in bookshelves and storage cupboards, with double-glazed timber French doors opening directly onto a secluded patio and the front garden—perfect for an evening aperitif.
Luxurious Bedrooms & Accommodation
The first floor is accessed via a carpeted staircase, with a striking decorative glass sash window, leading to a carpeted landing. A curtained doorway currently conceals a large linen and storage cupboard which could be converted back into a hallway leading to what was once the principal bathroom, which is currently accessed via one of the bedrooms.
The main accommodation offers a choice of four luxurious en-suite bedrooms, each with its own unique character.
The spacious principal bedroom enjoys charming semi-vaulted ceilings, and generous built-in wardrobes, leading to an en-suite tiled shower room with a skylight window and a spacious corner shower.
The large second bedroom features a focal Arts & Crafts blue-glazed tiled fire surround and hearth housing a coal effect electric fire. There is a convenient en-suite shower room with a pocket sliding door.
A third bedroom, currently serving as a bespoke dressing room, is fitted with plantation shutters and wardrobes crafted by a local artisan, offering versatile storage. This room also provides access to an en-suite shower room with a walk-in shower, Bluetooth mirror, underfloor heating, and elegant white painted wall panelling.
The fourth en-suite bedroom on this floor is a true sanctuary with a focal marble effect Art Nouveau fire surround with inset electric fire set on a stone hearth. This is served by a large en-suite bathroom featuring a tiled walk-in shower, a jacuzzi bath, and double vanity unit.
The second floor, accessed via a landing with a vaulted ceiling and a skylight window, provides additional flexible living space. Here you will find another en-suite bedroom and a versatile studio or bedroom, with walk-in wardrobe and a vaulted ceiling—ideal for a home office, gym, or creative space that has scope to add a further en-suite shower room.
Substantial Gardens
The external spaces of this property are equally captivating, offering a verdant oasis that perfectly complements the grandeur of the home. The substantial plot features mature, beautifully maintained gardens that provide privacy and a stunning backdrop to daily life.
A long, private driveway, flanked by towering evergreen trees and lush foliage, guides you to the front of the house, offering a sense of arrival. The main lawned areas are expansive and meticulously manicured, providing ample space for outdoor activities or simply enjoying the tranquil surroundings. Thoughtfully planted shrubs and trees create natural borders and secluded nooks, adding depth and interest to the landscape. The rear of the garden a series of stone steps lead to a charming upper terrace, perfect for al fresco dining or entertaining guests amidst the vibrant blooms.
This isn't just a property; it's an exceptional family residence promising a truly distinguished lifestyle. Boasting unparalleled historical pedigree, it holds a prime address at the very heart of Buxton's cultural and natural landscape. Buxton itself is gloriously set within the Peak District National Park—Britain's first National Park—offering immediate access to glorious countryside and a wealth of superb outdoor pursuits.
- COUNCIL TAXA payment made to your local authority in order to pay for local services like schools, libraries, and refuse collection. The amount you pay depends on the value of the property.Read more about council Tax in our glossary page.
- Band: G
- PARKINGDetails of how and where vehicles can be parked, and any associated costs.Read more about parking in our glossary page.
- Garage,Driveway
- GARDENA property has access to an outdoor space, which could be private or shared.
- Yes
- ACCESSIBILITYHow a property has been adapted to meet the needs of vulnerable or disabled individuals.Read more about accessibility in our glossary page.
- Ask agent
6 Macclesfield Road, Buxton, High Peak, SK17
Add an important place to see how long it'd take to get there from our property listings.
__mins driving to your place
Get an instant, personalised result:
- Show sellers you’re serious
- Secure viewings faster with agents
- No impact on your credit score
Your mortgage
Notes
Staying secure when looking for property
Ensure you're up to date with our latest advice on how to avoid fraud or scams when looking for property online.
Visit our security centre to find out moreDisclaimer - Property reference GMA250009. The information displayed about this property comprises a property advertisement. Rightmove.co.uk makes no warranty as to the accuracy or completeness of the advertisement or any linked or associated information, and Rightmove has no control over the content. This property advertisement does not constitute property particulars. The information is provided and maintained by Fine & Country, Park Lane. Please contact the selling agent or developer directly to obtain any information which may be available under the terms of The Energy Performance of Buildings (Certificates and Inspections) (England and Wales) Regulations 2007 or the Home Report if in relation to a residential property in Scotland.
*This is the average speed from the provider with the fastest broadband package available at this postcode. The average speed displayed is based on the download speeds of at least 50% of customers at peak time (8pm to 10pm). Fibre/cable services at the postcode are subject to availability and may differ between properties within a postcode. Speeds can be affected by a range of technical and environmental factors. The speed at the property may be lower than that listed above. You can check the estimated speed and confirm availability to a property prior to purchasing on the broadband provider's website. Providers may increase charges. The information is provided and maintained by Decision Technologies Limited. **This is indicative only and based on a 2-person household with multiple devices and simultaneous usage. Broadband performance is affected by multiple factors including number of occupants and devices, simultaneous usage, router range etc. For more information speak to your broadband provider.
Map data ©OpenStreetMap contributors.





