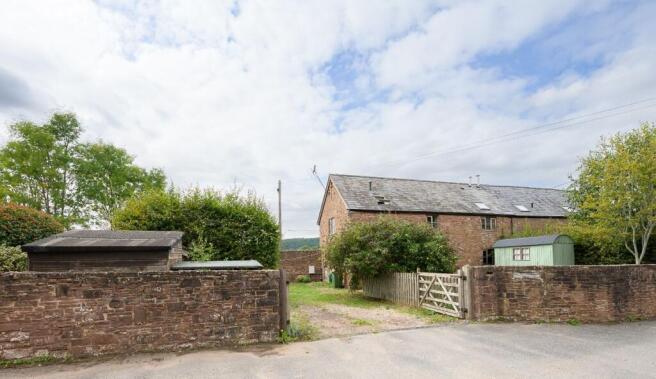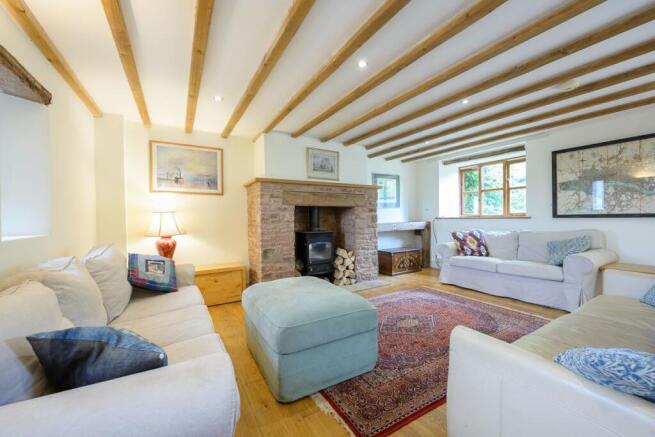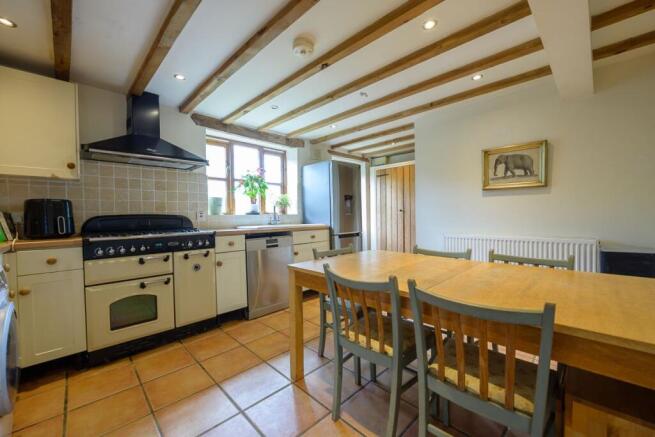3 bedroom barn conversion for sale
Lower Wharton Barn, Ross-on-Wye

- PROPERTY TYPE
Barn Conversion
- BEDROOMS
3
- BATHROOMS
2
- SIZE
Ask agent
- TENUREDescribes how you own a property. There are different types of tenure - freehold, leasehold, and commonhold.Read more about tenure in our glossary page.
Freehold
Key features
- Three Double Bedrooms, Attic Room
- Lounge with Wood Burning Stove
- Close Access to the Forest of Dean and Countryside Walks
- Parking
Description
Thoughtfully converted around 20 years ago, this distinctive property is one of only a select few homes in this quiet rural setting. While retaining its authentic agricultural charm and being highly liveable, there's also clear scope for buyers to add their own touches and create something truly special.
The heart of the home is a notably spacious reception room where exposed wooden beams and an impressive stone fireplace immediately catch the eye. This generous space offers real versatility - whether you need formal dining, relaxed family living, or a combination of both, the room adapts beautifully to different configurations and lifestyles.
The kitchen/breakfast room provides a solid foundation for family life, with the added convenience of a separate utility room and ground-floor WC. While functional as it stands, there's obvious potential here for those who enjoy putting their own stamp on a property.
Three genuine double bedrooms upstairs include a principal bedroom with ensuite, plus a separate shower room. The bonus attic room adds valuable extra space - perfect as an accessible storage space.
Another standout feature is the sizeable walled garden that wraps around the home, offering exceptional privacy that's increasingly hard to find. This mature outdoor space provides genuine seclusion and numerous possibilities, from entertaining areas to productive kitchen gardens. Gated parking adds practical convenience.
Pontshill combines rural tranquility with surprisingly good connectivity. The nearby A40 provides efficient links to Monmouth and Gloucester, while rail connections from Ledbury, Gloucester, and Hereford offer direct routes to London Paddington in under 2.5 hours - ideal for flexible working arrangements.
The location within the Wye Valley area of outstanding natural beauty brings countryside walks and outdoor pursuits to your doorstep, yet you're never far from amenities when needed.
This property offers the increasingly rare combination of character, privacy, convenience, and potential. It has the space to create something truly individual in an enviable rural setting.
Council Tax Band: D (Herefordshire Council)
Tenure: Freehold
Lounge
21.42ft x 17.17ft
A bright and spacious reception room with wooden flooring, a stone-built fireplace with wood-burning stove and wooden mantle, creating a warm and inviting focal point. Double-glazed windows to the front and rear fill the room with natural light, double-glazed French doors open directly to the garden.
Kitchen
15.5ft x 11.25ft
Fitted with range of base and eye-level units topped with ample worktop space, this well-equipped kitchen includes a 1.5 bowl sink unit, plumbing for a washing machine and dishwasher, and space for a fridge/freezer. A range cooker with electric oven and 5-ring gas hob with an extractor over.
Two double-glazed windows to the side and rear provide natural light, while tiled flooring, exposed beams add character. Double doors open to a built-in storage cupboard.
Boiler Room
4.25ft x 4.08ft
Front-facing double-glazed window, tiled flooring, ceiling light, floor-mounted oil-fired boiler, door leading to
WC
4.83ft x 4ft
Front-facing double-glazed window, wash hand basin, low-level WC, extractor fan, double radiator, tiled flooring, and ceiling light.
Landing
Front-facing double-glazed window, skylight, ceiling light, door to inner landing, and further door to
Bedroom 1
12.5ft x 11.25ft
Side-facing double-glazed window, double radiator, wooden flooring, power points, ceiling light, exposed beams, and door to
En-suite
Appointed with a shower bath featuring a mains shower and glass screen, pedestal wash hand basin, and low-level WC. Additional features include part-tiled walls, extractor fan, double-glazed skylight, rear-facing window, wooden flooring, ceiling light, and an interconnecting door to Bedroom 2.
Bedroom 2
13.67ft x 13.25ft
Rear-facing double-glazed window, double radiator, wooden flooring, power points, ceiling light, exposed beams, and stairs to:
Attic Room
11.75ft x 10.75ft
With power and light.
Hallway
Two front-facing double-glazed windows, double-glazed skylight, double radiator, ceiling light, and doors to:
Bedroom 3
12.08ft x 9.92ft
Rear-facing double-glazed window, double-glazed skylight, double radiator, power points, ceiling light, and exposed beams.
Shower Room
7.75ft x 3.67ft
Fitted with a tiled shower enclosure with mains shower and glass screen, pedestal wash hand basin, and low-level WC. Additional features include tiled surrounds, heated towel rail, wooden flooring, and ceiling light.
Outside
The property is accessed from the rear via a shared drive, leading to a gated entrance and providing off-road parking. The gardens are predominantly laid to lawn, with a substantial shrubbery creating a natural separation between the rear and side areas. Additionally, the property benefits from planning permission for a single-storey extension to the side.
Buyer Information
It is a regulatory requirement that we complete an ID verification for every party involved in purchasing the property. The fee for each verification is £25 including VAT.
Brochures
Brochure- COUNCIL TAXA payment made to your local authority in order to pay for local services like schools, libraries, and refuse collection. The amount you pay depends on the value of the property.Read more about council Tax in our glossary page.
- Band: D
- PARKINGDetails of how and where vehicles can be parked, and any associated costs.Read more about parking in our glossary page.
- Driveway
- GARDENA property has access to an outdoor space, which could be private or shared.
- Front garden,Private garden,Rear garden
- ACCESSIBILITYHow a property has been adapted to meet the needs of vulnerable or disabled individuals.Read more about accessibility in our glossary page.
- Ask agent
Lower Wharton Barn, Ross-on-Wye
Add an important place to see how long it'd take to get there from our property listings.
__mins driving to your place
Get an instant, personalised result:
- Show sellers you’re serious
- Secure viewings faster with agents
- No impact on your credit score
Your mortgage
Notes
Staying secure when looking for property
Ensure you're up to date with our latest advice on how to avoid fraud or scams when looking for property online.
Visit our security centre to find out moreDisclaimer - Property reference RS0988. The information displayed about this property comprises a property advertisement. Rightmove.co.uk makes no warranty as to the accuracy or completeness of the advertisement or any linked or associated information, and Rightmove has no control over the content. This property advertisement does not constitute property particulars. The information is provided and maintained by The Property Hub, Ross On Wye. Please contact the selling agent or developer directly to obtain any information which may be available under the terms of The Energy Performance of Buildings (Certificates and Inspections) (England and Wales) Regulations 2007 or the Home Report if in relation to a residential property in Scotland.
*This is the average speed from the provider with the fastest broadband package available at this postcode. The average speed displayed is based on the download speeds of at least 50% of customers at peak time (8pm to 10pm). Fibre/cable services at the postcode are subject to availability and may differ between properties within a postcode. Speeds can be affected by a range of technical and environmental factors. The speed at the property may be lower than that listed above. You can check the estimated speed and confirm availability to a property prior to purchasing on the broadband provider's website. Providers may increase charges. The information is provided and maintained by Decision Technologies Limited. **This is indicative only and based on a 2-person household with multiple devices and simultaneous usage. Broadband performance is affected by multiple factors including number of occupants and devices, simultaneous usage, router range etc. For more information speak to your broadband provider.
Map data ©OpenStreetMap contributors.





