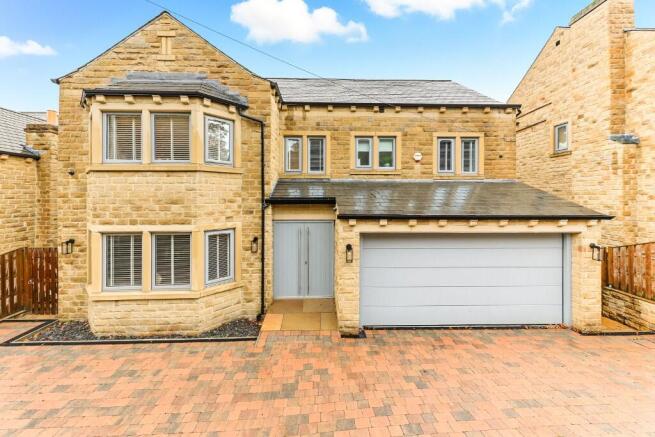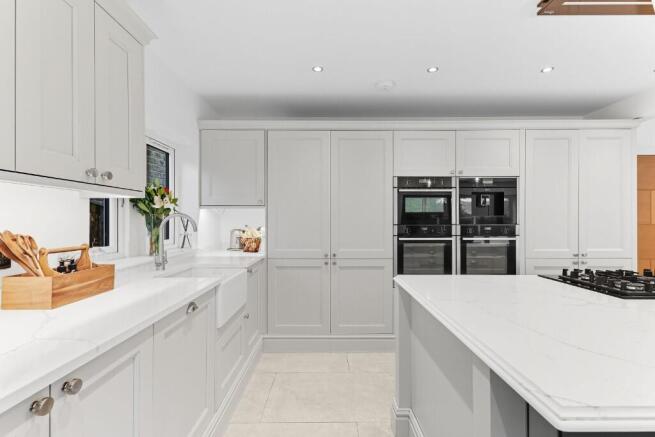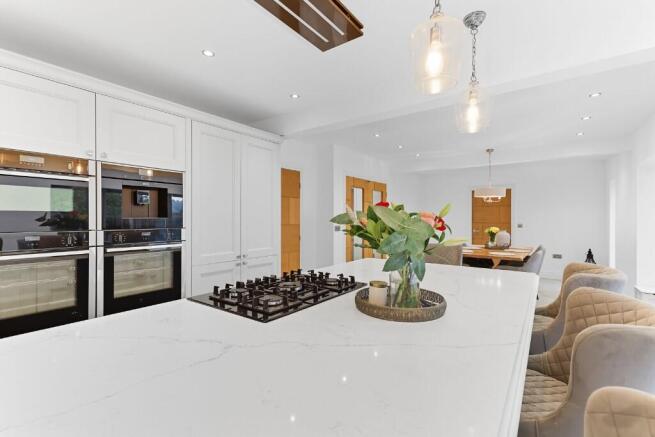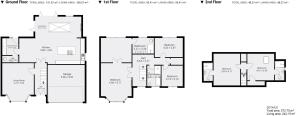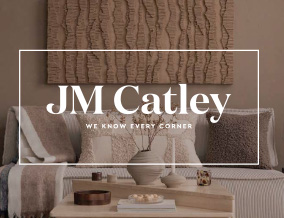
Heaton Road, Upper Batley

- PROPERTY TYPE
Detached
- BEDROOMS
5
- SIZE
Ask agent
- TENUREDescribes how you own a property. There are different types of tenure - freehold, leasehold, and commonhold.Read more about tenure in our glossary page.
Freehold
Key features
- Stunning 5 Bedroom Executive Family Home
- Individually Built by a Local Developer
- Sought After Location set behind Private Gates
- Truly Impressive Family Kitchen Living Area
- Large Lounge
- All Double Bedrooms - 3 with Ensuites
- Beautifully Private Garden
- Parking for Many Cars
- EPC B, Council Tax F
Description
On the ground floor the property boasts an incredible kitchen which spans the whole of the back of the house. Designed with socialising in mind, the kitchen is impressively vast and offers a seat for everyone, whether that be at the large island, dining suite or relaxation area. Alternatively the formal lounge is ideal for entertaining and boasts a huge bay window that creates a truly wonderful ambience. The ground floor is completed by a helpful guest cloakroom as well as a spacious utility for daily chores.
On the first floor the property continues to excel with 3 double bedrooms and a family bathroom. The principal suite is extremely beautiful and benefits from excellent proportions alongside a larger than average dressing room and ensuite. Furthermore the upper floor offers 2 further impressive double bedrooms, both of which offer ensuite facilities.
The property has been finished to the same incredible standard outside and offers a private driveway for many cars as well as a remote controlled integral garage. The rear garden is truly private and is ideally suited for children with artificial lawn and a spacious patio area for family meals.
Furthermore this property is wonderfully situated for those commuting into Leeds as the city can be accessed within 25 minutes. Alternatively Wakefield, Bradford and Huddersfield are also easily accessible and the M62, M1 and A1 can all be accessed within minutes for those travelling further afield. The property also benefits from several bus routes which run within close proximity whilst Batley Train Station offers regular trains to Leeds, Manchester and beyond.
Heaton Road is also located just a short drive away from Birstall Retail Park with a multitude of well known brands such as Marks and Spencer, Nandos and Next. The local area also benefits from a rich sporting background and offers a large Sports Centre alongside cricket and rugby clubs and tennis courts.
Further Details
Kitchen Diner
The beautiful kitchen has been recently installed and offers a wonderful selection of cupboards that provide plenty of storage alongside elegant worktops. The area would appeal to a keen chef with several NEFF ovens, wine coolers and a central extractor. Furthermore the stunning island offers a striking focal piece and offers an ideal setting for informal meals.
The kitchen then leads effortlessly into a more formal dining area with space for a large suite. Alternatively the seating area overlooks the beautiful garden and boasts a skylight which floods the room with natural light.
Lounge
The stunning lounge sits to the front of the house and benefits from a beautiful bay window, elegant wooden flooring and softly painted walls.
Utility Room
The helpful utility room is the perfect setting for everyday chores and currently houses a washing machine and dryer as well as a feature sink. There is also access into the garden.
Cloakroom
The cloakroom is ideal for guests and offers a crisp white 3 piece suite.
Principle Suite
The principle suite is truly special and has been designed with luxury and style in mind. The room offers sumptuous carpet, handcrafted panelling and a walk in bay window, all of which create a truly tranquil ambience.
Double doors lead through into a larger than average dressing room with ample space for those with a penchant for fashion. This then flows to the impressive fully tiled ensuite that benefits from his and hers sinks and a waterfall shower.
Bedroom 2
The second double bedroom is currently used as a nursery and offers warm biscuit coloured walls, soft carpet and a large window.
Bedroom 3
Bedroom 3 is another excellent sized double bedroom and is currently used as a office to facilitate home working. However it could also serve as a bedroom, craft room or reading area.
Family Bathroom
The first floor is completed by a large house bathroom which boasts a modern 4 piece suite with contemporary flooring and tiling.
Bedroom 4
The first bedroom on the upper floor is a wonderful space and would ideally suit an older child seeking further independence. The room benefits from a neutral colour scheme and has an accompanying ensuite.
Ensuite
The ensuite shower room has been finished to an impeccable standard and boasts fully tiled walls and a larger than average shower.
Bedroom 5
The final double bedroom benefits from many of the same wonderful features as bedroom 4 and could be occupied immediately upon move in
Ensuite
The third ensuite offers elegant grey tiled walls and a waterfall sink as well a spacious shower.
- COUNCIL TAXA payment made to your local authority in order to pay for local services like schools, libraries, and refuse collection. The amount you pay depends on the value of the property.Read more about council Tax in our glossary page.
- Ask agent
- PARKINGDetails of how and where vehicles can be parked, and any associated costs.Read more about parking in our glossary page.
- Yes
- GARDENA property has access to an outdoor space, which could be private or shared.
- Yes
- ACCESSIBILITYHow a property has been adapted to meet the needs of vulnerable or disabled individuals.Read more about accessibility in our glossary page.
- Ask agent
Energy performance certificate - ask agent
Heaton Road, Upper Batley
Add an important place to see how long it'd take to get there from our property listings.
__mins driving to your place
Get an instant, personalised result:
- Show sellers you’re serious
- Secure viewings faster with agents
- No impact on your credit score
Your mortgage
Notes
Staying secure when looking for property
Ensure you're up to date with our latest advice on how to avoid fraud or scams when looking for property online.
Visit our security centre to find out moreDisclaimer - Property reference 9HR. The information displayed about this property comprises a property advertisement. Rightmove.co.uk makes no warranty as to the accuracy or completeness of the advertisement or any linked or associated information, and Rightmove has no control over the content. This property advertisement does not constitute property particulars. The information is provided and maintained by JM Catley, Drighlington. Please contact the selling agent or developer directly to obtain any information which may be available under the terms of The Energy Performance of Buildings (Certificates and Inspections) (England and Wales) Regulations 2007 or the Home Report if in relation to a residential property in Scotland.
*This is the average speed from the provider with the fastest broadband package available at this postcode. The average speed displayed is based on the download speeds of at least 50% of customers at peak time (8pm to 10pm). Fibre/cable services at the postcode are subject to availability and may differ between properties within a postcode. Speeds can be affected by a range of technical and environmental factors. The speed at the property may be lower than that listed above. You can check the estimated speed and confirm availability to a property prior to purchasing on the broadband provider's website. Providers may increase charges. The information is provided and maintained by Decision Technologies Limited. **This is indicative only and based on a 2-person household with multiple devices and simultaneous usage. Broadband performance is affected by multiple factors including number of occupants and devices, simultaneous usage, router range etc. For more information speak to your broadband provider.
Map data ©OpenStreetMap contributors.
