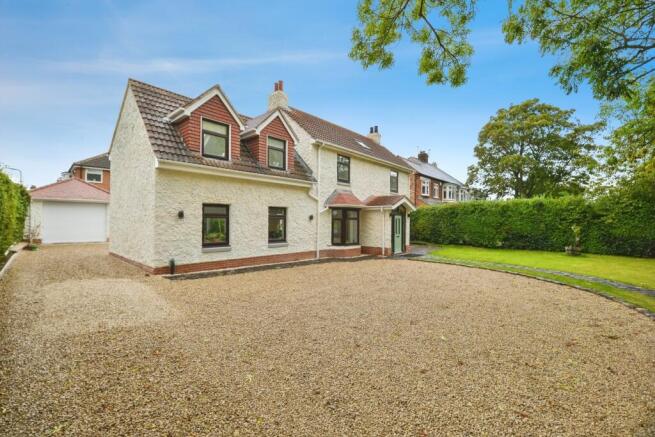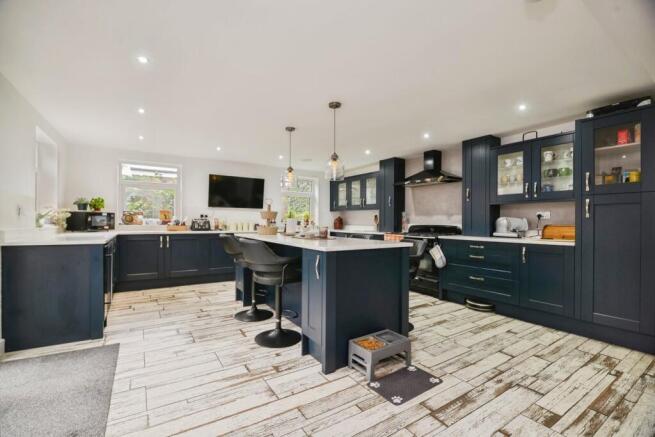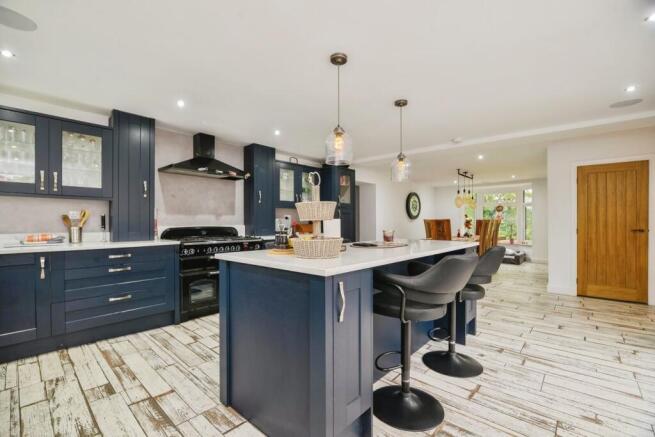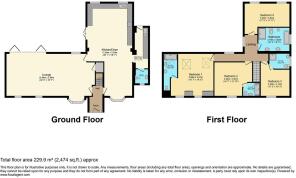The Green, Thornaby, Stockton-on-Tees, TS17

- PROPERTY TYPE
Detached
- BEDROOMS
4
- BATHROOMS
4
- SIZE
Ask agent
- TENUREDescribes how you own a property. There are different types of tenure - freehold, leasehold, and commonhold.Read more about tenure in our glossary page.
Freehold
Key features
- *Guide Price £550,000 - £525,000*
- Four Bedroom Detached Home
- Versatile & Spacious Accommodation Across Two Floors
- Beautifully Presented Throughout - Ready To Move In Or Let
- Bright & Spacious Living Room With Bi-Folding Doors
- Modern Fitted Kitchen & Dining Room With A Separate Utility
- Three En-Suites, A Four Piece Family Bathroom & Guest WC
- Large Front & Rear Gardens With A Driveway & Garage - Ample Off Road Parking
- Situated In A Popular Residential Area
- Close Proximity To Local Amenities, School, Shops and Public Transport Links
Description
We are pleased to offer to the market this spacious four-bedroom detached home which boasts generous living accommodation, large front and rear gardens, a driveway, and a detached garage. With three en suite bedrooms, a bright lounge, a modern kitchen diner, and a family bathroom, it’s an ideal property for families seeking comfort, style, and space.
This beautifully presented detached family home combines modern living with ample space both inside and out. The property features a welcoming entrance porch with stairs leading to the first floor and a convenient downstairs W.C. The ground floor offers a bright and airy dual-aspect lounge with a front bay window, bi-folding doors opening to the rear garden, and spotlights to enhance the space. The open-plan kitchen diner is designed with family life and entertaining in mind, complete with a breakfast bar, a range of wall and base units, a double sink with mixer tap, an instant hot water tap, dishwasher, wine cooler, and an understairs cupboard. A separate utility room adds further practicality, offering access to the rear, as well as space for a fridge freezer, washing machine, and an additional sink.
Upstairs, the property provides four well-proportioned bedrooms. The principal bedroom benefits from dual-aspect windows to the front and rear, with access to a stylish en suite featuring a shower, Jack and Jill wash hand basins with illuminated mirror, low-level W.C., and a heated towel rail. Two further bedrooms each include their own en suite shower rooms with wash hand basins and low-level W.C.s, while the fourth bedroom enjoys views to the rear. A modern family bathroom completes the upstairs layout, offering a shower, bath, wash hand basin, low-level W.C., towel rail, and a side window.
Externally, the property sits on a generous plot with a driveway to the front providing ample off-street parking and access to the detached garage. The rear garden features a step-down patio area leading onto a well-maintained lawn, ideal for families and entertaining.
Situated close to Teesside Park, a major retail and leisure destination just off the A66/A19 interchange, offering high-street shopping, a large Morrisons supermarket, restaurants and leisure outlets. Wikipedia Within the postcode there are a number of well-rated local primary and secondary schools, including Thornaby Church of England Primary School, Bader Primary School, Village Primary, Mandale Mill Primary, and Thornaby Academy. Transport links are strong: Thornaby railway station provides regular services on the Tees Valley Line plus routes operated by TransPennine Express, Northern Trains and LNER, linking Stockton, Middlesbrough, Darlington and beyond. CrossCountry Trains. A number of bus services, such as the Arriva 17/17A/17B routes, run through the area, providing frequent connections to nearby towns, shopping centres, hospitals and Teesside University.
ADDITIONAL INFORMATION:
Council Tax Band: E
Local Authority: Stockton-on-tees
*This information is to be confirmed by the solicitor*
Early viewing is highly recommended due to the property being realistically priced.
Disclaimer:
These particulars, whilst believed to be accurate are set out as a general guideline and do not constitute any part of an offer or contract. Intending Purchasers should not rely on them as statements of representation of fact, but must satisfy themselves by inspection or otherwise as to their accuracy. Please note that we have not tested any apparatus, equipment, fixtures, fittings or services including gas central heating and so cannot verify they are in working order or fit for their purpose. Furthermore, Solicitors should confirm moveable items described in the sales particulars and, in fact, included in the sale since circumstances do change during the marketing or negotiations. Although we try to ensure accuracy, if measurements are used in this listing, they may be approximate. Therefore if intending Purchasers need accurate measurements to order carpeting or to ensure existing furniture will fit, they should take such measurements themselves. Photographs are reproduced general information and it must not be inferred that any item is included for sale with the property.
TENURE
To be confirmed by the Vendor’s Solicitors
POSSESSION
Vacant possession upon completion
VIEWING
Viewing strictly by appointment through The Express Estate Agency
- COUNCIL TAXA payment made to your local authority in order to pay for local services like schools, libraries, and refuse collection. The amount you pay depends on the value of the property.Read more about council Tax in our glossary page.
- Ask agent
- PARKINGDetails of how and where vehicles can be parked, and any associated costs.Read more about parking in our glossary page.
- Yes
- GARDENA property has access to an outdoor space, which could be private or shared.
- Yes
- ACCESSIBILITYHow a property has been adapted to meet the needs of vulnerable or disabled individuals.Read more about accessibility in our glossary page.
- Ask agent
The Green, Thornaby, Stockton-on-Tees, TS17
Add an important place to see how long it'd take to get there from our property listings.
__mins driving to your place
Get an instant, personalised result:
- Show sellers you’re serious
- Secure viewings faster with agents
- No impact on your credit score



Your mortgage
Notes
Staying secure when looking for property
Ensure you're up to date with our latest advice on how to avoid fraud or scams when looking for property online.
Visit our security centre to find out moreDisclaimer - Property reference 29510909. The information displayed about this property comprises a property advertisement. Rightmove.co.uk makes no warranty as to the accuracy or completeness of the advertisement or any linked or associated information, and Rightmove has no control over the content. This property advertisement does not constitute property particulars. The information is provided and maintained by Express Estate Agency, Nationwide. Please contact the selling agent or developer directly to obtain any information which may be available under the terms of The Energy Performance of Buildings (Certificates and Inspections) (England and Wales) Regulations 2007 or the Home Report if in relation to a residential property in Scotland.
*This is the average speed from the provider with the fastest broadband package available at this postcode. The average speed displayed is based on the download speeds of at least 50% of customers at peak time (8pm to 10pm). Fibre/cable services at the postcode are subject to availability and may differ between properties within a postcode. Speeds can be affected by a range of technical and environmental factors. The speed at the property may be lower than that listed above. You can check the estimated speed and confirm availability to a property prior to purchasing on the broadband provider's website. Providers may increase charges. The information is provided and maintained by Decision Technologies Limited. **This is indicative only and based on a 2-person household with multiple devices and simultaneous usage. Broadband performance is affected by multiple factors including number of occupants and devices, simultaneous usage, router range etc. For more information speak to your broadband provider.
Map data ©OpenStreetMap contributors.




