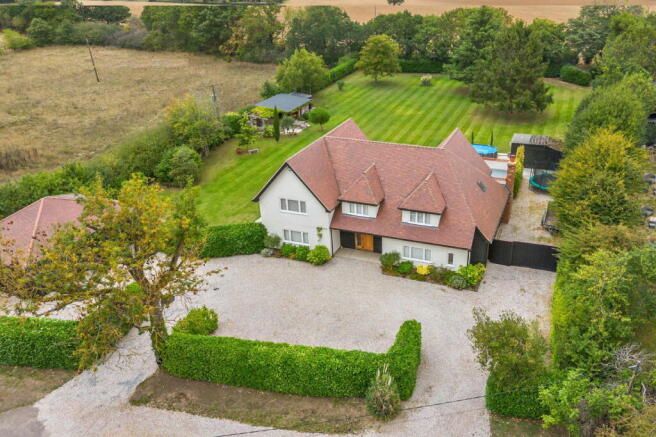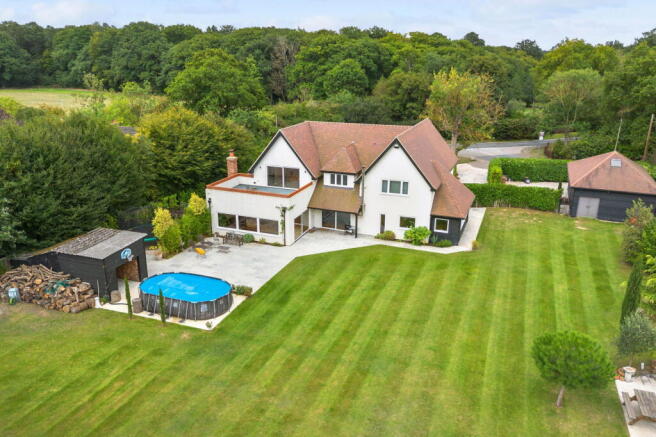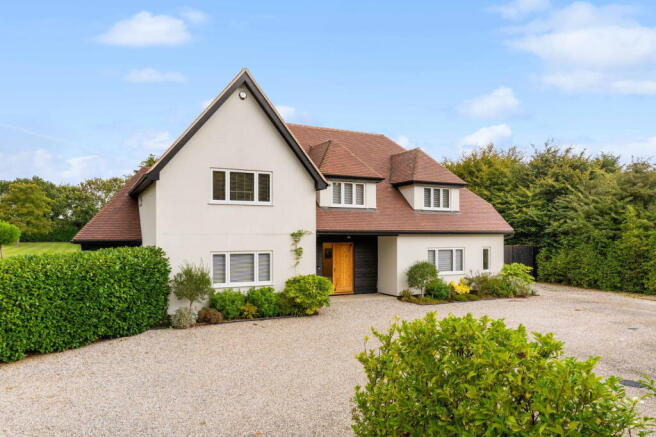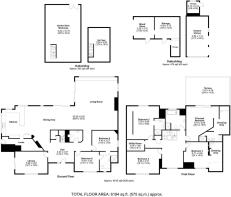
Tyndales Lane, Danbury CM3

- PROPERTY TYPE
Detached
- BEDROOMS
6
- BATHROOMS
4
- SIZE
6,194 sq ft
575 sq m
- TENUREDescribes how you own a property. There are different types of tenure - freehold, leasehold, and commonhold.Read more about tenure in our glossary page.
Freehold
Key features
- 6,200 sq. ft. of luxury living and leisure space
- Beautifully designed with unique architectural features
- 2.7 metre high ceilings to Ground and First Floors
- Six bedrooms and three bathrooms
- 66ft. reception/dining space and bespoke kitchen
- In excess of One acre grounds with Barn/workshop/garage and machinery store
- Uniquely-designed outdoor kitchen/entertaining zone
- Planning Approved to double the size of existing garage building & convert to a self-contained Annexe building.
- Mesh WIFI points throughout the dwelling, garage & outdoor kitchen
- CCTV & Intruder Alarm
Description
Set on the edge of Danbury village in a sought-after semi-rural setting, this outstanding home offers approximately 6,200 sq. ft. of spectacular living and leisure accommodation. Designed and finished to an exceptional standard throughout, the property is arranged across a generous landscaped plot of exceeding one acre, creating the perfect balance of space, style and privacy.
The location further enhances its appeal, with access to renowned schools, beautiful parkland and excellent transport connections – making it an unrivalled family residence in one of Essex’s most desirable areas.
Approached via a spacious carriage driveway that creates a truly grand first impression, South Riding is a remarkable modern residence built in 2022. Combining architectural elegance with generous proportions, the property showcases a bespoke specification and stylish design throughout – perfectly blending contemporary luxury with timeless appeal.
Step inside and the ground floor flows seamlessly, creating a warm and inviting atmosphere enhanced by engineered Oak parquet flooring and app-controlled underfloor heating throughout. To the front aspect, a versatile sitting room/library provides a quiet retreat, complemented by a ground floor cloakroom/WC. To one side of the house, two bedrooms share a well-appointed Jack & Jill shower room – ideal for guests, multi-generational living, or flexible family use.
The focal point of the home is the spectacular open-plan kitchen/dining/family space, extending to an impressive 66ft. of beautifully crafted design with bespoke fitted storage and picture windows. Bathed in natural light, this space is zoned to provide distinct areas: a comfortable lounge with an open fireplace, a snug area with a second open fire for cosy evenings and a fabulous dining zone with direct access to the sun terrace – perfect for entertaining. Seamlessly connected, the bespoke kitchen is a showpiece in its own right, designed with style and functionality in mind. Sleek grey cabinetry is paired with super heat-resistant Dekton worktops, while extensive appliances include two ovens, two warming drawers, two dishwashers, a boiling tap and an in-sink erator. Picture windows flood the space with light from every angle, and an adjacent larder room with external access adds further practicality.
The central staircase rises to a bright and open landing, creating a versatile space ideal for study or relaxation, framed by a striking picture window with far-reaching views.
The principal bedroom suite is a true luxury retreat, complete with its own private sun terrace to enjoy the far reaching views, a stylish dressing area and a beautifully appointed en-suite shower room. The remaining bedrooms on this floor are all exceptionally spacious, with the second bedroom benefitting from its own en-suite shower room. A sleek main bathroom serves the other rooms, while a thoughtfully positioned utility room on this level adds excellent practicality to family living.
Features inside this beautifully designed property include solid wood internal doors, a handmade solid oak entrance door, double glazing throughout and LED lighting.
The grounds at South Riding are every bit as impressive as the interior, extending to around one acre and thoughtfully designed for both relaxation and entertaining. At the heart of the garden is a truly unique timber log–style outdoor kitchen and dining area – a striking feature that really has to be seen. Complete with a bar, pergola draped with an established grapevine covering a large log fired Pizza Oven, dedicated seating areas and feature lighting, it provides the perfect setting for al fresco dining and gatherings.
The landscaped gardens themselves include sweeping lawns, feature trees, carefully planted borders and expansive Indian sandstone patios. Practical touches such as an irrigation system and app-controlled floodlighting ensure the gardens look their best at all times.
Additional amenities include gated vehicular access to the side of the house, a rear gated access from Mill Lane, a purpose-built log and machinery store, and a substantial barn/workshop/garage with a first-floor studio area – offering excellent versatility.
An electric car charging point completes the extensive specification. There is Planning approved to double the size of existing garage building & convert to a self-contained Annexe building.
Danbury village offers local shops as well as a GP Surgery, Dentist and Vet and a Sports Centre - all within walking distance. The village also has two Preparatory Schools (Heathcote in Danbury and Elm Green in Little Baddow) and two state schools including Danbury Park Primary School. The area is surrounded by a wealth of National Trust Woodland and Danbury Country Park and Lakes, offering lots of walks and seating beside the lake. Chelmsford City Centre ( 5.7 miles ) offers a Main line service to London Liverpool Street and there is further schooling, including two outstanding Grammar Schools. There is also a comprehensive shopping centre in the City including John Lewis and of course, the County Cricket Ground. There are excellent road links via the A12 (M25) and the soon to be opened Main Line Station at Beaulieu Park/Boreham on the periphery of Chelmsford will be an alternative station to go to London. The historic town of Maldon, on the Blackwater, is easily accessible either by car or bus and the Essex Coast is not far away, including Burnham on Crouch which also has a bus route from Danbury.
Brochures
Brochure 1- COUNCIL TAXA payment made to your local authority in order to pay for local services like schools, libraries, and refuse collection. The amount you pay depends on the value of the property.Read more about council Tax in our glossary page.
- Band: H
- PARKINGDetails of how and where vehicles can be parked, and any associated costs.Read more about parking in our glossary page.
- Driveway
- GARDENA property has access to an outdoor space, which could be private or shared.
- Yes
- ACCESSIBILITYHow a property has been adapted to meet the needs of vulnerable or disabled individuals.Read more about accessibility in our glossary page.
- Ask agent
Tyndales Lane, Danbury CM3
Add an important place to see how long it'd take to get there from our property listings.
__mins driving to your place
Get an instant, personalised result:
- Show sellers you’re serious
- Secure viewings faster with agents
- No impact on your credit score
About Fine & Country, Mid & South Essex
Imperial House Cottage Place, Victoria Road, Chelmsford, CM1 1NY



Your mortgage
Notes
Staying secure when looking for property
Ensure you're up to date with our latest advice on how to avoid fraud or scams when looking for property online.
Visit our security centre to find out moreDisclaimer - Property reference S1444538. The information displayed about this property comprises a property advertisement. Rightmove.co.uk makes no warranty as to the accuracy or completeness of the advertisement or any linked or associated information, and Rightmove has no control over the content. This property advertisement does not constitute property particulars. The information is provided and maintained by Fine & Country, Mid & South Essex. Please contact the selling agent or developer directly to obtain any information which may be available under the terms of The Energy Performance of Buildings (Certificates and Inspections) (England and Wales) Regulations 2007 or the Home Report if in relation to a residential property in Scotland.
*This is the average speed from the provider with the fastest broadband package available at this postcode. The average speed displayed is based on the download speeds of at least 50% of customers at peak time (8pm to 10pm). Fibre/cable services at the postcode are subject to availability and may differ between properties within a postcode. Speeds can be affected by a range of technical and environmental factors. The speed at the property may be lower than that listed above. You can check the estimated speed and confirm availability to a property prior to purchasing on the broadband provider's website. Providers may increase charges. The information is provided and maintained by Decision Technologies Limited. **This is indicative only and based on a 2-person household with multiple devices and simultaneous usage. Broadband performance is affected by multiple factors including number of occupants and devices, simultaneous usage, router range etc. For more information speak to your broadband provider.
Map data ©OpenStreetMap contributors.





