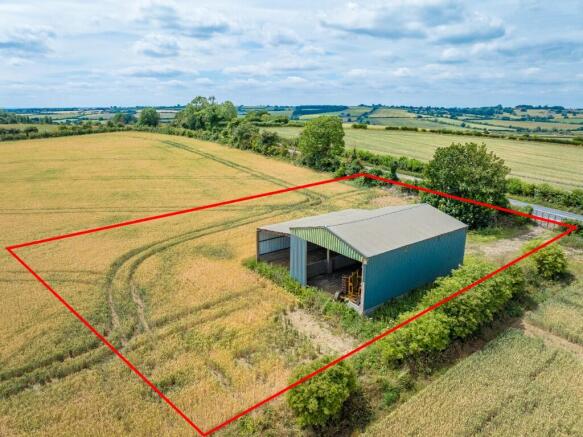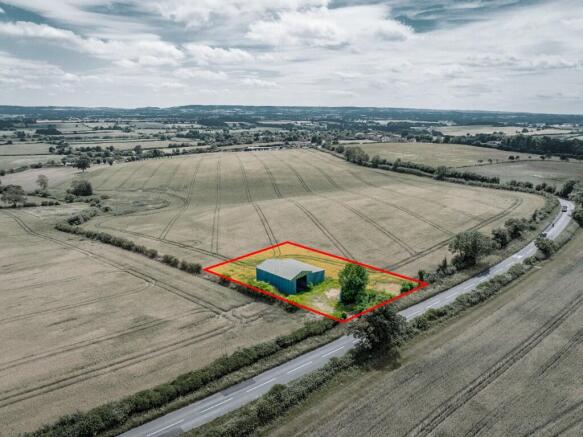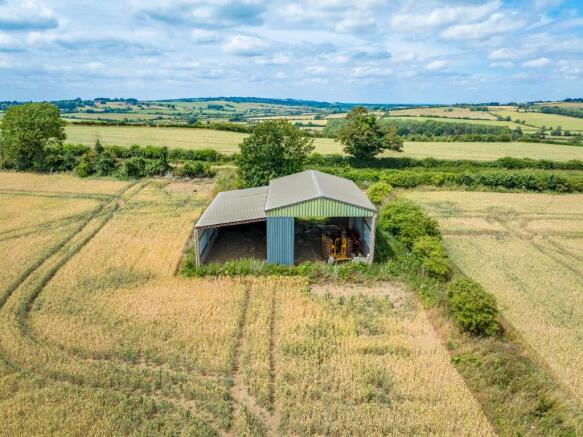The Barn, Winchendon Road, Chearsley, HP18
- SIZE AVAILABLE
2,095 sq ft
195 sq m
- SECTOR
Land for sale
Key features
- Prior approval for a large detached three-bedroom dwelling (2094.65 sqft / 194.6 sqm)
- Planning Reference: 22/02739/APP
- Situated on the outskirts of the village of Chearsley, Buckinghamshire
- Concrete portal frame agricultural storage barn in semi-rural area
- Additional land available by separate negotiation
- Outstanding aspect and views across Buckinghamshire
- Mains services available nearby (not connected)
- Extending to approximately 0.51 acres (0.206 hectares)
- Private access with ample space for parking and landscaping
Description
The centrepiece of this attraction is the impressive concrete portal frame barn, offering full planning permission for conversion into a spacious and stylish three-bedroom residence extending to approximately 2,094 sq ft, with curtilage land extending to around 0.51 acres.
Accessed via the quiet and scenic Winchendon Road, the barn occupies a private and peaceful position with far-reaching southerly views across open countryside and towards the rooftops of Chearsley village.
The property benefits from private vehicular access and space for off-road parking and presents an ideal project for those looking to settle in a modern and characteristic home, accompanied by the extensive rural setting.
The barn is of concrete portal frame construction with profiled cladding system on the sides and roof, complete with additional lower blockwork plinth between walls, overlapped with metal cladding.
The building is of a rectangular shape measuring 15m x 13.7m with a partly pitched roof and supporting lean-to. Whilst the main building is of concrete portal frame construction, the lean-to is of steel portal frame construction; all of which is built upon concrete flooring. The openings of the building are currently contained to the north-west and south-east elevations.
The proposed plans show the large ground floor building to consist of 3 bedrooms, all with access to adjoining ensuites. A large family/dining and kitchen is located to the rear of the building, with the utility, shower/WC, study and media room located to the entrance. Access to the garden is located to the south, with side entrance to the west.
To the front of the property, vehicle parking for 2 vehicles is provided, with sufficient turning area and EV charging accessibility. A sizeable garden to the rear of the property has extensive views, stretching across farmland and local surrounding areas, including Chearsley. The land directly surrounding the property is of good quality arable farmland, all lying within the Brill-Winchendon Area of Attractive Landscape. The surrounding land included in the property is absent of trees and hedges on site, excluding the hedge line parallel with Winchendon Road. This creates a private screen from the entrance, but far-reaching views to the rear.
Planning
The property lies within the jurisdiction of Buckinghamshire Council.
The Property is not located in a National Landscape Area (formerly AONB), the Metropolitan Greenbelt, or a Flood Zone.
On the 20th October 2022 under planning application reference 22/02739/APP, planning permission was granted under the Town and Country Planning Act 1990 for the conversion of a barn into residential accommodation.
This allows the construction of a 2094.65 sq ft (194.6 sqm) residential dwelling from an existing structure, along with supporting curtilage to form a site of approximately 0.51 ac (0.21 ha).
Full details can be found using the following link:
22/02739/APP | PLANNING APPLICATION
As the property is within the Aylesbury Vale area, it is currently exempt from CIL charges.
Tenure & Possession
This property is offered freehold with vacant possession granted upon completion.
Highways
The site will be accessed from Winchendon Road along the existing entrance.
Services
Mains water and electricity is available nearby however are currently not connected. The vendor will install a meter for use by the purchaser, with works from the point of connections to the property itself being undertaken by the purchaser. The vendor has obtained a budget estimate from UKPN for a 14kVA supply to the agricultural building. Additionally, a budget estimate from Thames Water has been obtained to install a new point of connection; both in the southern corner towards Chearsley, of the adjacent farmland. Further details are available on request.
Wayleaves, Easements & Rights of Way
The property is sold subject to and with the benefit of all other existing rights, including rights of way, whether public or private, light, support, drainage, water and electricity supplies and other rights, easements, quasi-easements and all wayleaves whether referred to or not in these particulars.
There are no Public Rights of Way on the property.
Additional Land
Additional land is potentially available for purchase via separate negotiation. Further details available on request.
Brochures
The Barn, Winchendon Road, Chearsley, HP18
NEAREST STATIONS
Distances are straight line measurements from the centre of the postcode- Haddenham & Thame Parkway Station2.1 miles
- Aylesbury Vale Parkway Station5.0 miles
Notes
Disclaimer - Property reference BARNATWINCHENDONRD. The information displayed about this property comprises a property advertisement. Rightmove.co.uk makes no warranty as to the accuracy or completeness of the advertisement or any linked or associated information, and Rightmove has no control over the content. This property advertisement does not constitute property particulars. The information is provided and maintained by BRIGGS & STONE LIMITED, Prestwood. Please contact the selling agent or developer directly to obtain any information which may be available under the terms of The Energy Performance of Buildings (Certificates and Inspections) (England and Wales) Regulations 2007 or the Home Report if in relation to a residential property in Scotland.
Map data ©OpenStreetMap contributors.





