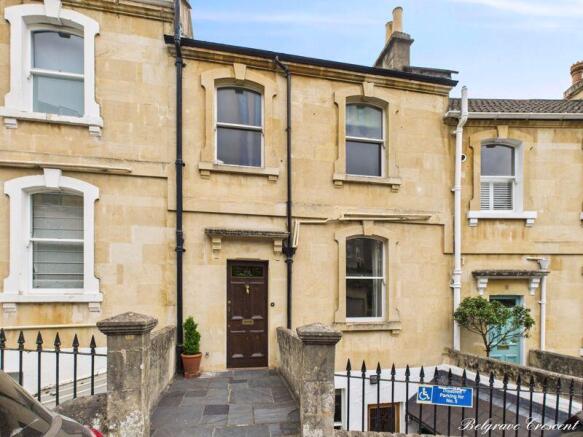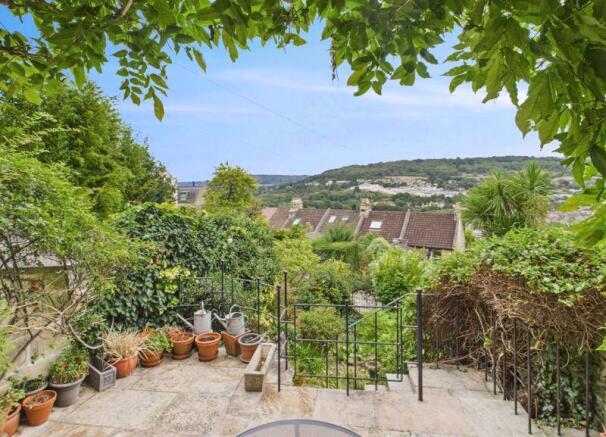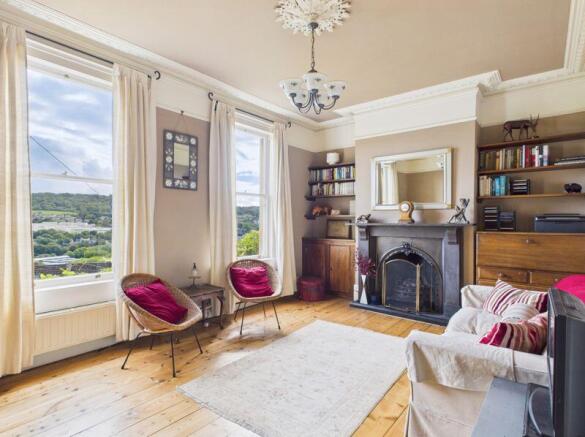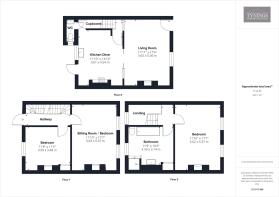3 bedroom terraced house for sale
Belgrave Crescent, Walcot, Bath

- PROPERTY TYPE
Terraced
- BEDROOMS
3
- BATHROOMS
1
- SIZE
Ask agent
Key features
- Three bedroom terrace
- Stunning far reaching city views
- No onward chain
- Well maintained property
- Period features throughout
- Easy access to the city, amenities and schooling
Description
Description
Belgrave Crescent is a particularly elaborate High Victorian terrace, fusing the Georgian tradition with the contemporary taste for decoration and variety. Today the terrace provides comfortable family homes over three/four floors with almost all providing stunning far reaching views over the city. The desirability of the location is further warranted by the fact that the current owners have made this their home for over 30+ years.
A much loved family home, well kept and evidently well maintained through the years. The property is now sold with no onward chain.
Ground Floor
You enter the property into the hallway which provides access to two reception rooms on this floor and stairs to both lower and upper floors. The room to the front aspect is currently used as a double bedroom and has stripped wooden floors, feature period fireplace, cupboards to the alcove, picture rail and cornice with a 2-pane sash window to the front aspect. The room to the rear aspect spans the width of the house and is currently used as a sitting room but has previously been used as a principal bedroom. The room offers stunning far reaching views across the city through two large 2-pane sash windows, stripped wooden flooring, feature period fireplace and shelves to the alcoves, decorative cornice and ceiling rose.
First Floor
To the first floor you find a large double bedroom to the rear again with two large 2-pane sash windows providing even more glorious elevated and far reaching views across the city. The room is carpeted with fitted wooden wardrobes to the alcoves, feature period fireplace, picture rail and loft access. You also find a large family bathroom at this level with tiled flooring, bath, washbasin, walk-in shower and WC with linen cupboard. There are options at this level to create a separate WC, split the bedroom to provide a bathroom and create a further bedroom, as others have done in the terrace.
Lower Ground Floor
You descend the stairs from the hallway and enter into the kitchen diner which whilst being below ground level is a lovely light room. It has stripped wooden flooring throughout with bespoke fitted wooden cupboards and shelving with space for appliances. There is a central Range oven with extractor above. A small passage leads you to a walk-in pantry cupboard and door to a WC. A further door leads you out to the front courtyard with access to useful storage cupboards. Otherwise in the terrace have extended the kitchen into this area.
An opening, with sliding glazed doors, leads you through to the living room with stripped wooden flooring, feature period fireplace and 2-pane sash window overlooking the patio area. A door leads to the patio area and garden from here.
Externally
To the rear of the property, on the lower ground floor, is a stone laid patio seating area where you can relax and take in the city views and atmosphere. Steps with cast iron hand rail lead you down through the garden which is terraced with established beds, shrubs and small trees.
Location
Belgrave Crescent is a quiet road that lies to the eastern end of Camden Road on the northern slopes of the city of Bath. It is particularly well placed for easy access to a host of excellent local amenities which includes a nearby doctors' surgery, pharmacy, a local convenience store and the extensive facilities in nearby Larkhall village. There are also frequent local buses to and from the city centre and Larkhall from bus stops within a short walk of the house.
The property is also within easy reach of a triangle of very good state and independent schools which include St Stephens C of E Primary School, St Saviours School, King Edwards Schools, The Royal High and Kingswood Schools.
Commuters have easy access to a direct line to London Paddington, Bristol and South Wales from Bath Spa Railway Station, the M4 Junction 18 is 6 miles to the north and Bristol Airport is 18 miles to the west.
Distances
Morrisons supermarket - 0.4 mile
The Circus - 0.7 mile
Milsom Street - 0.75 mile
The Royal Crescent - 0.85 mile
Pulteney Bridge - 0.9 mile
Bath Abbey - 1 mile
Bath Spa Railway Station - 1.25 mile
Schooling
Local schools within 1 mile to property:
Kingswood (Prep & Senior)
Royal High School Bath
Bath School of Art & Design
St. Mark's C of E
St Saviours C of E (Infant & Junior)
St. Stephen's C of E (Primary)
Parking
On-street permit parking directly to the front of the property.
Stamp Duty
There could be £31,500 Stamp Duty payable upon completion.
Services
Mains gas, electric, water and drainage.
Council Tax
Band - E
EPC Rating
Band - D
Viewings
This property is marketed by TYNINGS Ltd as a sole agent and viewings are strictly by appointment only. All viewings are accompanied and by prior arrangement. Please contact us to arrange a viewing.
Disclaimer
TYNINGS, their clients and any joint agents give notice that: They assume no responsibility for any statement that may be made in these particulars. These particulars do not form part of any offer or contract and must not be relied upon as statements or representations of fact. Any areas, measurements or distances are approximate. The text, photographs and plans are for guidance only and are not necessarily comprehensive. It should not be assumed that the property has all necessary planning; building regulation or other consents and TYNINGS have not tested any services, equipment or facilities. Purchasers must satisfy themselves by inspection or otherwise. The current photos on the listing were taken prior to the current owner occupying the house and will be updated.
Brochures
Property BrochureFull Details- COUNCIL TAXA payment made to your local authority in order to pay for local services like schools, libraries, and refuse collection. The amount you pay depends on the value of the property.Read more about council Tax in our glossary page.
- Band: E
- PARKINGDetails of how and where vehicles can be parked, and any associated costs.Read more about parking in our glossary page.
- Yes
- GARDENA property has access to an outdoor space, which could be private or shared.
- Yes
- ACCESSIBILITYHow a property has been adapted to meet the needs of vulnerable or disabled individuals.Read more about accessibility in our glossary page.
- Ask agent
Energy performance certificate - ask agent
Belgrave Crescent, Walcot, Bath
Add an important place to see how long it'd take to get there from our property listings.
__mins driving to your place
Get an instant, personalised result:
- Show sellers you’re serious
- Secure viewings faster with agents
- No impact on your credit score
Your mortgage
Notes
Staying secure when looking for property
Ensure you're up to date with our latest advice on how to avoid fraud or scams when looking for property online.
Visit our security centre to find out moreDisclaimer - Property reference 12739527. The information displayed about this property comprises a property advertisement. Rightmove.co.uk makes no warranty as to the accuracy or completeness of the advertisement or any linked or associated information, and Rightmove has no control over the content. This property advertisement does not constitute property particulars. The information is provided and maintained by TYNINGS, Bath. Please contact the selling agent or developer directly to obtain any information which may be available under the terms of The Energy Performance of Buildings (Certificates and Inspections) (England and Wales) Regulations 2007 or the Home Report if in relation to a residential property in Scotland.
*This is the average speed from the provider with the fastest broadband package available at this postcode. The average speed displayed is based on the download speeds of at least 50% of customers at peak time (8pm to 10pm). Fibre/cable services at the postcode are subject to availability and may differ between properties within a postcode. Speeds can be affected by a range of technical and environmental factors. The speed at the property may be lower than that listed above. You can check the estimated speed and confirm availability to a property prior to purchasing on the broadband provider's website. Providers may increase charges. The information is provided and maintained by Decision Technologies Limited. **This is indicative only and based on a 2-person household with multiple devices and simultaneous usage. Broadband performance is affected by multiple factors including number of occupants and devices, simultaneous usage, router range etc. For more information speak to your broadband provider.
Map data ©OpenStreetMap contributors.







