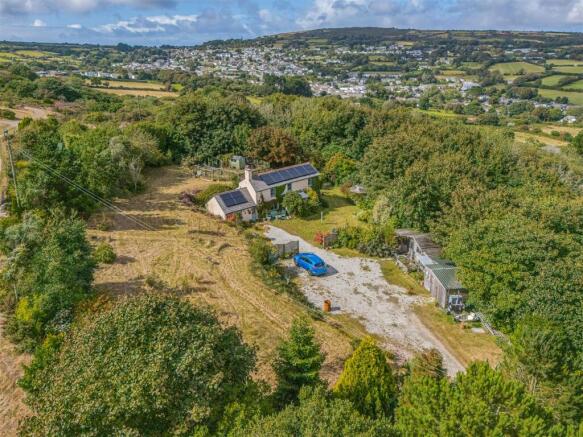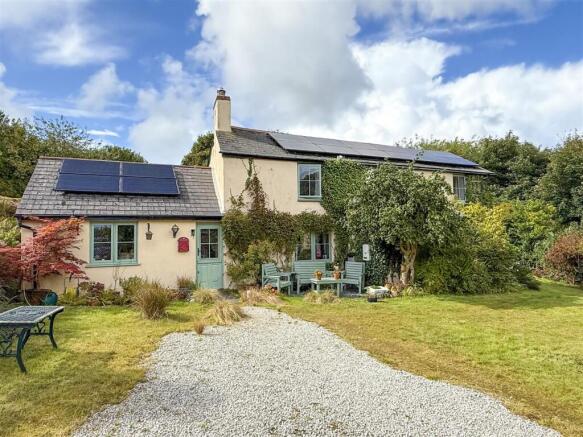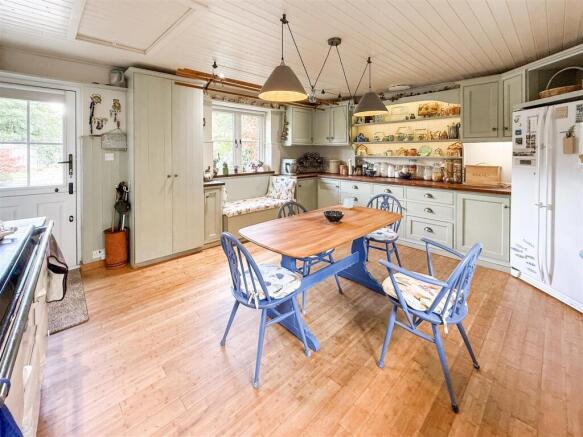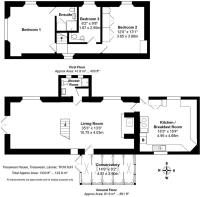
Lanner, Redruth

- PROPERTY TYPE
Detached
- BEDROOMS
3
- BATHROOMS
2
- SIZE
1,216 sq ft
113 sq m
- TENUREDescribes how you own a property. There are different types of tenure - freehold, leasehold, and commonhold.Read more about tenure in our glossary page.
Freehold
Key features
- Detached 3 bedroom former mine captains house (principal en-suite)
- Set in grounds approaching 1 acre
- Large sociable kitchen with AGA
- 35' Reception room with wood burning stove
- Large parking area and timber outbuildings
- Solar panels (owned outright)
- 'Off the beaten track', accessed off an unmade lane
- EPC rating D
Description
The Location - Lanner village provides a welcoming community with essential amenities including a convenience store, two pubs, a fish and chip shop, a bakery, churches, a school, a village hall and doctors surgery, all supported by a regular bus service and proximity to the Redruth train station. Its strategic location offers easy access to major routes such as the A30 and A39, with both the harbour town of Falmouth and the city of Truro less than 10 miles distant.
The Accommodation Comprises -
Double glazed composite stable front door opening into the:-
Kitchen - A wonderful farmhouse-style kitchen and the ideal space to entertain friends and family. Offering a fantastic range of storage and food preparation space, with eye and waist level units incorporating open shelving, and worktop extending around the room. A wonderful feature and focal point is the large, oil fired AGA, with tiled surround, comprising four ovens, two hot plates and a griddle. Inset ceramic one and a half bowl sink/drainer unit with mixer tap, cupboards housing washing machine and dishwasher, cupboard housing oil fired boiler. Space for large American-style fridge/freezer. Window seats with storage under. Part-panelled walls, ceiling light, pendant lighting, bamboo flooring, two double glazed windows to front and rear aspects. Loft hatch to boarded loft space providing storage, with ladder. Positive ventilation system, recessed spotlights. Space for a large central dining table and chairs. A stable door opens into the:-
Living/Dining Room - A generously proportioned and versatile reception room measuring over 35' in length, with a central timber staircase rising to the first floor. The main seating area offers an inglenook fireplace housing a cast iron wood burning stove set on a slate hearth, with oak mantel above. uPVC double glazed windows overlooking the front garden. The middle of the room provides the ideal space for a dining table. Further uPVC window overlooking the rear garden. Additional comfortable seating area to the far end of the room, with uPVC double glazed French doors to the side garden. uPVC double glazed window to the front aspect. Beamed ceiling, television, telephone and broadband points. Two radiators. Double glazed door to conservatory, timber door to cloakroom/pantry.
Conservatory - To the rear of the property and westerly-facing, with double glazed windows to the rear aspect and French doors leading out to a granite chipped seating area. Mono-pitch Perspex roof, power and light.
Cloakroom/Pantry - Coat rails, cupboard space and shelving. Cupboard housing electric meter. Door to the:-
Shower Room - A modern shower room with walk-in boiler-fed twin head shower, vanity unit housing wash hand basin with mixer tap, and concealed cistern dual flush WC. Fully tiled walls, tiled flooring, two double glazed windows to front aspect. Recessed ceiling lights, extractor fan, illuminated mirror, underfloor heating.
First Floor -
Landing - uPVC double glazed window to rear aspect, recessed ceiling lights, storage cupboard.
Bedroom One - A delightful dual aspect light and bright bedroom with double glazed windows overlooking the front and side gardens. Part-exposed white washed wall, ceiling light, radiator. Door to the:-
En-Suite Shower Room - Walk-in shower cubicle with boiler-fed shower and tiled surround, concealed cistern dual flush WC, wash hand basin with tiled splashback and cupboard under. Storage cupboards with hanging rail and shelving. Radiator, extractor fan, ceiling light.
Bedroom Two - A spacious double bedroom with double glazed window overlooking the front garden and driveway. Part-exposed white washed walls, built-in wardrobes, shelving and drawers, built-in dressing table with shelving. Ceiling light, radiator.
Bedroom Three - Currently being used as an occasional bedroom with uPVC double glazed window to front aspect, vanity unit housing wash hand basin with twin hot/cold taps, concealed cistern WC. Ceiling light, radiator.
The Exterior - 'Tresavean House' is approached via a steep unmade lane. A large driveway parking area provides space for a large number of vehicles. Adjacent to the driveway is a number of timber outbuildings including two workshops, garden store and two greenhouses. The grounds extend to just under one acre in total, with gardens to the front, side and rear.
To The Front - Mainly laid to lawn, bordered with a large number of mature shrubs and trees. Extending to the right hand side of the cottage, where there is a timber pergola and raised pond.
To The Rear - A stone chipped seating area accessed from the conservatory, with granite steps leading up to the large raised rear garden, bordered by Cornish hedging with a large number of trees including fruit trees and former chicken run, as well as a timber garden shed. The raised gardens/meadow extend around to the south side of the property, with further mature shrubs and trees, as well as pedestrian access up to the lane above.
Agent's Note - Prospective purchasers should be made aware that the property is accessed via a steep unmade lane and is therefore a unsuitable for some vehicles (a 4x4 is recommended).
General Information -
Services - Private drainage, mains water and electricity. Telephone points (subject to supplier's regulations). Oil fired central heating. Solar panels (owned outright) providing electricity with a feed-in tariff.
Council Tax - Band D - Cornwall Council.
Tenure - Freehold.
Viewing - By telephone appointment with the vendor's Sole Agent - Laskowski & Company, 28 High Street, Falmouth, TR11 2AD. Telephone: .
Directional Note - Traveling on the A393 from Falmouth to Lanner, on passing Burncoose Nurseries and The Coach House on the left hand side, take the next left. Follow this lane for approximately 1 mile, passing Badger Hill Farm on the left hand side and taking the first turning on your right down an unmade lane. Follow the lane for approximately 150 yards and as the lane divides, take the left hand fork. Continue down the lane passing a detached property on the right and a terrace of cottages on the left, and after a further two hundred meters (opposite a detached garage) the property will be found on the right hand side, down a steep unmade track. (Those not in a 4x4 are advised to park on the top track past the garage on the right hand side).
Brochures
Lanner, Redruth- COUNCIL TAXA payment made to your local authority in order to pay for local services like schools, libraries, and refuse collection. The amount you pay depends on the value of the property.Read more about council Tax in our glossary page.
- Band: D
- PARKINGDetails of how and where vehicles can be parked, and any associated costs.Read more about parking in our glossary page.
- Yes
- GARDENA property has access to an outdoor space, which could be private or shared.
- Yes
- ACCESSIBILITYHow a property has been adapted to meet the needs of vulnerable or disabled individuals.Read more about accessibility in our glossary page.
- Ask agent
Lanner, Redruth
Add an important place to see how long it'd take to get there from our property listings.
__mins driving to your place
Get an instant, personalised result:
- Show sellers you’re serious
- Secure viewings faster with agents
- No impact on your credit score
Your mortgage
Notes
Staying secure when looking for property
Ensure you're up to date with our latest advice on how to avoid fraud or scams when looking for property online.
Visit our security centre to find out moreDisclaimer - Property reference 34173325. The information displayed about this property comprises a property advertisement. Rightmove.co.uk makes no warranty as to the accuracy or completeness of the advertisement or any linked or associated information, and Rightmove has no control over the content. This property advertisement does not constitute property particulars. The information is provided and maintained by Laskowski & Co, Falmouth. Please contact the selling agent or developer directly to obtain any information which may be available under the terms of The Energy Performance of Buildings (Certificates and Inspections) (England and Wales) Regulations 2007 or the Home Report if in relation to a residential property in Scotland.
*This is the average speed from the provider with the fastest broadband package available at this postcode. The average speed displayed is based on the download speeds of at least 50% of customers at peak time (8pm to 10pm). Fibre/cable services at the postcode are subject to availability and may differ between properties within a postcode. Speeds can be affected by a range of technical and environmental factors. The speed at the property may be lower than that listed above. You can check the estimated speed and confirm availability to a property prior to purchasing on the broadband provider's website. Providers may increase charges. The information is provided and maintained by Decision Technologies Limited. **This is indicative only and based on a 2-person household with multiple devices and simultaneous usage. Broadband performance is affected by multiple factors including number of occupants and devices, simultaneous usage, router range etc. For more information speak to your broadband provider.
Map data ©OpenStreetMap contributors.






