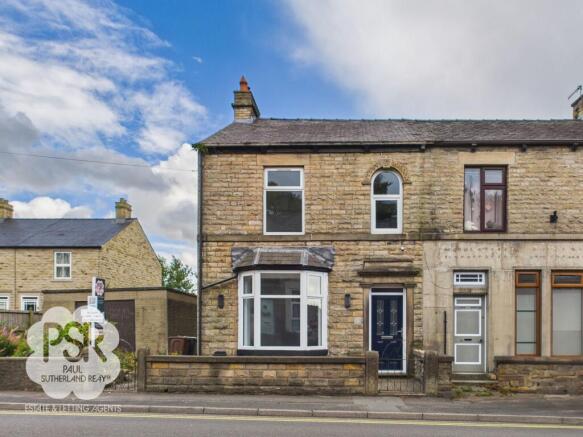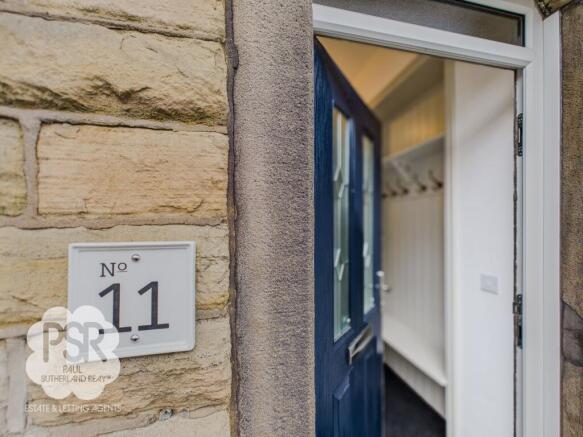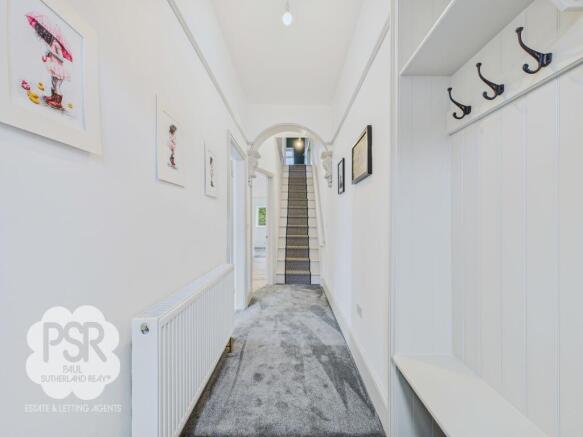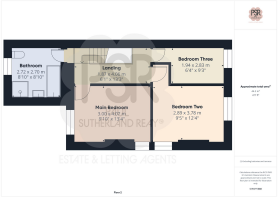
Albion Road, New Mills, SK22

- PROPERTY TYPE
End of Terrace
- BEDROOMS
4
- BATHROOMS
2
- SIZE
1,044 sq ft
97 sq m
- TENUREDescribes how you own a property. There are different types of tenure - freehold, leasehold, and commonhold.Read more about tenure in our glossary page.
Freehold
Key features
- CHAIN FREE
- Four Bedroom Fully Refurbished End Terrace
- Brand New Kitchens and Bathrooms
- Fully Converted Basement Suitable For Teenager Annexe
- Driveway Parking For Three Vehicles
- New Carpets and Interior Fittings
- Multi Fuel Log Burner
- Brand New Boiler and Central Heating System
- Rear Garden Ready For Personal Touch
- Gas Central Heating/Double Glazing/EPC Rating D
Description
Nestled in a sought-after neighbourhood, this meticulously renovated 4-bedroom end-of-terrace house presents an impressive blend of modern amenities and period charm. A striking fusion of space and style, this fully refurbished property promises a comfortable and contemporary living experience.
Upon entry, you are greeted by the allure of brand-new kitchens and bathrooms exuding elegance and functionality. The fully converted basement, thoughtfully designed for versatility, offers a private haven suitable for a teenager annexe or a cosy retreat. With a divine touch of luxury, the property features driveway parking for three vehicles, a coveted convenience for bustling urban lifestyles.
Step inside to discover a harmonious marriage of form and function. The interiors boast new carpets and fittings, creating a backdrop of sophistication and comfort. Embrace the cosy ambience of the living spaces with the inviting warmth of a multi-fuel log burner, promising evenings of relaxation and serenity.
Ensuring both comfort and efficiency, the property boasts a brand-new boiler and central heating system, providing a foundation of warmth throughout the colder months. Imbued with character and charm, period features add a touch of history and uniqueness to the home.
Venture outside to the rear garden, a blank canvas ready for your personal touch and creative vision to blossom. Whether cultivating a blooming oasis or creating an entertainment haven, this space offers endless possibilities for outdoor enjoyment and relaxation.
In conclusion, this 4-bedroom end-of-terrace house represents a rare opportunity to secure a blend of contemporary comfort and timeless elegance. With its thoughtful design, convenient features, and endless potential, this property stands as a testament to luxurious living in a prime location.
There is currently planning permission pending approval for a three-bedroom detached property at the rear of the existing property. The current developers do not intend to proceed with building the property themselves but have indicated that they are willing to sell the land and existing property together for a total price of £420,000. The sale would be subject to planning permission being granted.
EPC Rating: D
Entrance Hallway
A composite privacy double-glazed door opens to the front elevation of the property. The hallway features carpeted flooring, original Victorian architrave and picture rails throughout, and beautifully restored plaster corbels. Additional highlights include ceiling pendant lighting, a double radiator, hardwood stairs rising to the first floor, and a built-in panelled monk’s bench with cloak hooks.
Lounge
A uPVC double-glazed bay window to the front elevation and an additional uPVC double-glazed window to the side provide excellent natural light. The room is fitted with carpeted flooring throughout, ceiling pendant lighting, and a double radiator. A focal point is the dual-fuel log burner, set into a modern fireplace with a stone hearth and contemporary oak mantle.
Kitchen
Benefiting from uPVC double-glazed windows to both the side and rear elevations, the kitchen is beautifully presented with recessed ceiling spotlighting complemented by feature dining pendant lighting. The space retains its character with restored original hardwood flooring throughout and a double radiator.
A stylish range of matching grey Shaker-style wall, base, and butler cupboard units are fitted with white marble-effect laminate worktops, with concealed access to the boiler (installed 2025). At the heart of the room is a central kitchen island, finished with contrasting grey Shaker-style base units and a solid hardwood worktop, incorporating a stainless-steel under-mounted sink with black chrome mixer tap.
Appliances include an integrated four-ring electric hob with black stainless-steel extractor hood above, integrated electric oven and dishwasher, and designated space for an American-style fridge-freezer.
Dining Room/Snug/Home Office
Access is provided via a composite privacy double-glazed door, complemented by a uPVC double-glazed window to the rear elevation. The area is finished with carpeted flooring throughout, ceiling pendant lighting, and a double radiator.
Landing
The landing is laid with carpeted flooring and features picture rails throughout. A grey oak balustrade provides a stylish finish, complemented by ceiling pendant lighting and a double radiator. Loft access is available via a ceiling hatch.
Main Bathroom
A uPVC double-glazed window with privacy glass to the rear elevation provides natural light. The room is finished with oak-effect laminate flooring throughout, recessed ceiling spotlighting, a chrome ladder radiator, and a concealed extractor fan. Part-tiled walls frame a modern matching bathroom suite, comprising: a low-level push-flush WC; a corner shower cubicle with sliding glass doors and a chrome thermostatic mixer shower with rainfall head; a freestanding vanity basin with chrome mixer tap, storage beneath, and an LED backlit vanity mirror above; and a panelled bath with chrome deck-mounted mixer tap and handheld shower attachment.
Main Bedroom
Featuring uPVC double-glazed windows to the side and rear elevations, this room is finished with carpeted flooring throughout, ceiling pendant lighting, and a double radiator.
Bedroom Two
With uPVC double-glazed windows to the front and side elevations, this bedroom is fitted with carpeted flooring throughout, ceiling pendant lighting, and a double radiator.
Bedroom Three
This bedroom features a striking arched uPVC double-glazed window to the front elevation. It is finished with carpeted flooring throughout, ceiling pendant lighting, and a double radiator.
Utility Area
Accessed via a composite privacy double-glazed door, or the internal stone steps from the dining room. Additional uPVC double-glazed window to the rear elevation, this space is finished with oak-effect laminate vinyl flooring throughout, recessed ceiling spotlighting, and a double radiator. Fitted with grey Shaker-style base units, there is space for an under-counter appliance, a stainless-steel sink with chrome mixer tap, and a tiled splashback.
Lower Ground Floor Bathroom
Finished with oak-effect laminate vinyl flooring throughout, recessed ceiling spotlighting, a chrome ladder radiator, and a concealed extractor fan. The room comprises a low-level push-flush WC, a freestanding slimline hand basin with tiled splashback and chrome mixer tap, and a walk-in shower cubicle with sliding glass door, tiled surround, and a Mira Sprint electric power shower.
Lower Ground Floor Living Area
A uPVC double-glazed window to the rear elevation provides natural light. The space features oak-effect laminate vinyl flooring throughout, recessed ceiling spotlighting, a double radiator, under-stairs storage, and stone stairs leading from the ground floor.
Lower Ground Floor Bedroom Four
Featuring a uPVC double-glazed window to the side elevation, this room is finished with oak-effect laminate vinyl flooring throughout, recessed ceiling spotlighting, and a double radiator.
Lower Ground Floor Walk In Wardrobe
This room is finished with oak-effect laminate vinyl flooring throughout, recessed ceiling spotlighting.
Rear Garden
Steps lead up from the driveway to the rear garden area. The space provides a blank canvas, allowing you to create your own outdoor retreat.
- COUNCIL TAXA payment made to your local authority in order to pay for local services like schools, libraries, and refuse collection. The amount you pay depends on the value of the property.Read more about council Tax in our glossary page.
- Band: C
- PARKINGDetails of how and where vehicles can be parked, and any associated costs.Read more about parking in our glossary page.
- Yes
- GARDENA property has access to an outdoor space, which could be private or shared.
- Rear garden
- ACCESSIBILITYHow a property has been adapted to meet the needs of vulnerable or disabled individuals.Read more about accessibility in our glossary page.
- Ask agent
Energy performance certificate - ask agent
Albion Road, New Mills, SK22
Add an important place to see how long it'd take to get there from our property listings.
__mins driving to your place
Get an instant, personalised result:
- Show sellers you’re serious
- Secure viewings faster with agents
- No impact on your credit score
Your mortgage
Notes
Staying secure when looking for property
Ensure you're up to date with our latest advice on how to avoid fraud or scams when looking for property online.
Visit our security centre to find out moreDisclaimer - Property reference 72e023c9-0cff-429a-a82e-59a34c7004d3. The information displayed about this property comprises a property advertisement. Rightmove.co.uk makes no warranty as to the accuracy or completeness of the advertisement or any linked or associated information, and Rightmove has no control over the content. This property advertisement does not constitute property particulars. The information is provided and maintained by PSR, New Mills. Please contact the selling agent or developer directly to obtain any information which may be available under the terms of The Energy Performance of Buildings (Certificates and Inspections) (England and Wales) Regulations 2007 or the Home Report if in relation to a residential property in Scotland.
*This is the average speed from the provider with the fastest broadband package available at this postcode. The average speed displayed is based on the download speeds of at least 50% of customers at peak time (8pm to 10pm). Fibre/cable services at the postcode are subject to availability and may differ between properties within a postcode. Speeds can be affected by a range of technical and environmental factors. The speed at the property may be lower than that listed above. You can check the estimated speed and confirm availability to a property prior to purchasing on the broadband provider's website. Providers may increase charges. The information is provided and maintained by Decision Technologies Limited. **This is indicative only and based on a 2-person household with multiple devices and simultaneous usage. Broadband performance is affected by multiple factors including number of occupants and devices, simultaneous usage, router range etc. For more information speak to your broadband provider.
Map data ©OpenStreetMap contributors.






