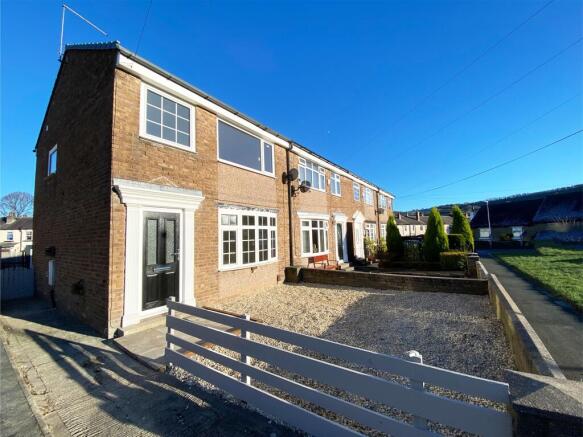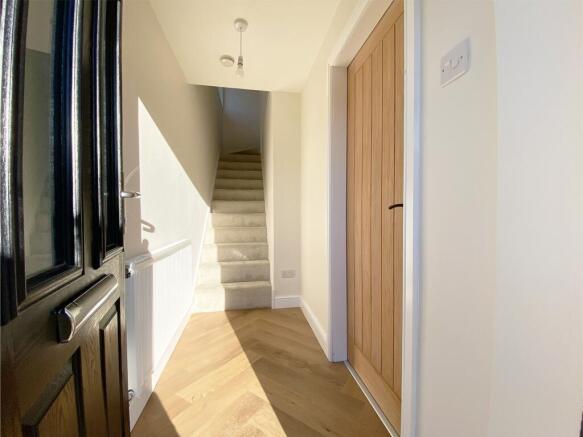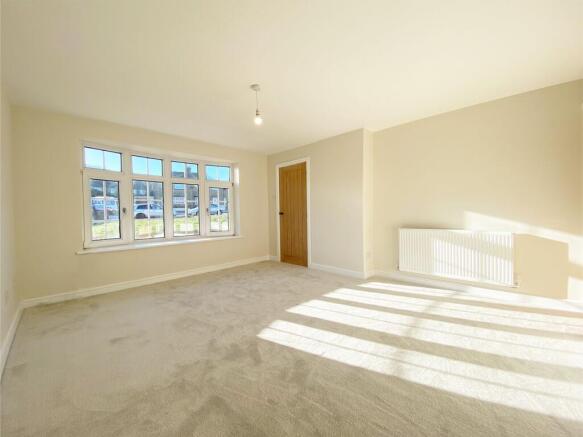
Bowood Road, Elland, HX5

Letting details
- Let available date:
- Now
- Deposit:
- £1,326A deposit provides security for a landlord against damage, or unpaid rent by a tenant.Read more about deposit in our glossary page.
- Min. Tenancy:
- 12 months How long the landlord offers to let the property for.Read more about tenancy length in our glossary page.
- Let type:
- Long term
- Furnish type:
- Unfurnished
- Council Tax:
- Ask agent
- PROPERTY TYPE
End of Terrace
- BEDROOMS
3
- BATHROOMS
1
- SIZE
743 sq ft
69 sq m
Key features
- Large rear garden
- Refurbished to an excellent standard
Description
This exceptional property boasts a newly fitted central heating system, and comprehensive insulation. Adorned with neutral tones and enhanced by new plush carpets, every detail reflects a commitment to top-tier craftsmanship. Situated in proximity to excellent commuter connections and amenities, this represents a rare chance to reside in a residence that epitomises show-home standards.
EPC Rating: C
Entrance
A warm and inviting entrance hallway complete with tasteful Karndean flooring. The home's high specification is evident from the moment you enter and seamlessly extends throughout the entire residence. This spacious hallway offers ample room for storing outdoor garments before transitioning into the main living space. Stairs rise to the first floor and an Oak door opens into the lounge.
Lounge
4.45m x 3.97m
Enter a recently redecorated, expansive lounge bathed in natural light, thanks to the captivating feature bay window that beautifully frames views of the low-maintenance front garden. The newly fitted carpet adds the finishing touch to this inviting space, creating a seamless and well-appointed room.
Dining Kitchen
A flawlessly designed, cutting-edge kitchen that has been recently installed to perfection. This impressive dining kitchen boasts an abundance of natural light pouring in through a series of double-glazed windows. The space features contemporary grey wall and base units with sleek black handles, harmonising with contrasting work surfaces and enhanced by the elegant finish of Karndean flooring. The integration of high-quality fixtures and appliances is truly exceptional, encompassing a brand-new built-in oven and grill, a 4-ring gas hob with a stylish extractor above, a dishwasher, an integrated fridge freezer, and plumbing for a washing machine. The sink is strategically positioned beneath a window that frames picturesque views of the expansive rear garden and ample storage is provided by a conveniently located cupboard for household appliances. A door seamlessly connects to the enclosed rear garden allowing entertaining friends and family to spill outdoors.
Bedroom 1
3.62m x 3.03m
A large double bedroom is located to the front of the property, freshly decorated in neutral tones with a warm and cosy carpet.
Bedroom 2
3.36m x 3.04m
Another fantastic size double bedroom with the continuation of the neutral décor and carpet.
Bedroom 3
2.31m x 1.8m
A good size single bedroom located to the front of the property.
Bathroom
Indulge in the opulence of a lavishly appointed bathroom, featuring a comprehensive 3-piece suite that includes a bath with a Rainhead shower overhead, complemented by a chic black and glass shower screen. The wash basin is elegantly housed within a spacious vanity cupboard, alongside a refined W.C. The walls and floor are fitted with white marble-effect tiles, underscoring the overall high-quality ambience of the space. Additional enhancements include a sophisticated black heated towel rail and a contemporary circular light-up mirror. This bathroom offers a delightful space for bathing and getting ready, combining functionality with a touch of luxury.
Exterior
At the front of the property, you'll find a low-maintenance garden, providing the perfect canvas for vibrant potted plants to enhance the visual appeal. Meanwhile, the rear garden currently consists mainly of patio space. It's worth noting that the landlord has plans to undertake a landscaping project. This includes the installation of a full-height fence at the bottom end of the garden and the transformation of the outdoor area with lush turf, creating a delightful recreational space for your enjoyment.
Energy Efficiency
The property has been completely renovated throughout and is incredibly energy efficient ensuring running costs are as minimal as possible. These include:
Full brand new central heating system including new efficient radiators and blocker
Cavity wall insulation.
Loft insulation+ spray foam room insulation
Full low energy LED lights throughout
- COUNCIL TAXA payment made to your local authority in order to pay for local services like schools, libraries, and refuse collection. The amount you pay depends on the value of the property.Read more about council Tax in our glossary page.
- Band: A
- PARKINGDetails of how and where vehicles can be parked, and any associated costs.Read more about parking in our glossary page.
- Ask agent
- GARDENA property has access to an outdoor space, which could be private or shared.
- Front garden,Rear garden
- ACCESSIBILITYHow a property has been adapted to meet the needs of vulnerable or disabled individuals.Read more about accessibility in our glossary page.
- Ask agent
Bowood Road, Elland, HX5
Add an important place to see how long it'd take to get there from our property listings.
__mins driving to your place
Notes
Staying secure when looking for property
Ensure you're up to date with our latest advice on how to avoid fraud or scams when looking for property online.
Visit our security centre to find out moreDisclaimer - Property reference 4f223abc-9700-477b-876b-3c8e48ea6739. The information displayed about this property comprises a property advertisement. Rightmove.co.uk makes no warranty as to the accuracy or completeness of the advertisement or any linked or associated information, and Rightmove has no control over the content. This property advertisement does not constitute property particulars. The information is provided and maintained by Home & Manor, Kirkheaton. Please contact the selling agent or developer directly to obtain any information which may be available under the terms of The Energy Performance of Buildings (Certificates and Inspections) (England and Wales) Regulations 2007 or the Home Report if in relation to a residential property in Scotland.
*This is the average speed from the provider with the fastest broadband package available at this postcode. The average speed displayed is based on the download speeds of at least 50% of customers at peak time (8pm to 10pm). Fibre/cable services at the postcode are subject to availability and may differ between properties within a postcode. Speeds can be affected by a range of technical and environmental factors. The speed at the property may be lower than that listed above. You can check the estimated speed and confirm availability to a property prior to purchasing on the broadband provider's website. Providers may increase charges. The information is provided and maintained by Decision Technologies Limited. **This is indicative only and based on a 2-person household with multiple devices and simultaneous usage. Broadband performance is affected by multiple factors including number of occupants and devices, simultaneous usage, router range etc. For more information speak to your broadband provider.
Map data ©OpenStreetMap contributors.




