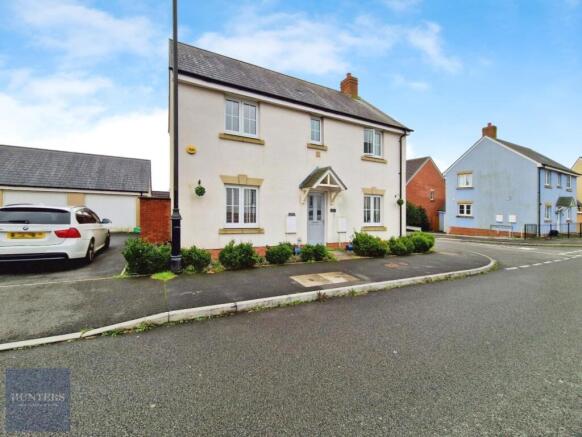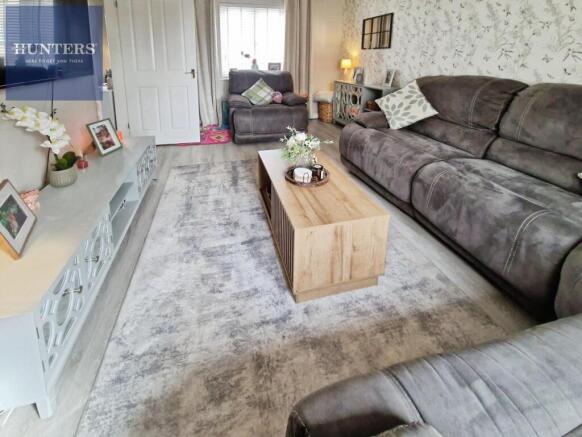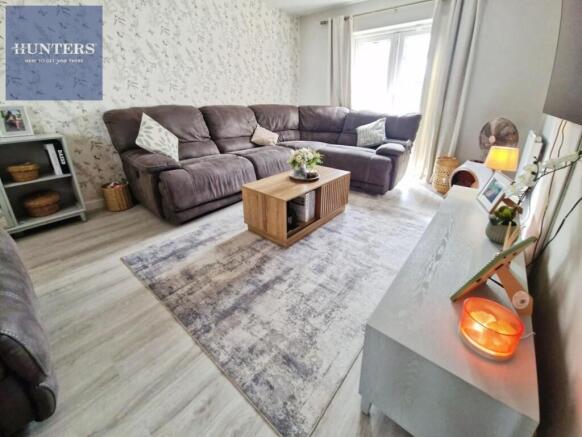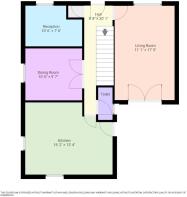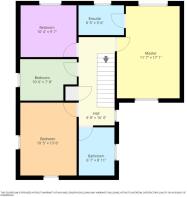
Ffordd Y Draen, Coity, Bridgend

- PROPERTY TYPE
House
- BEDROOMS
4
- BATHROOMS
3
- SIZE
1,453 sq ft
135 sq m
- TENUREDescribes how you own a property. There are different types of tenure - freehold, leasehold, and commonhold.Read more about tenure in our glossary page.
Freehold
Key features
- 5 MINUTE DRIVE M4 JUNCTION 36
- CLOSE TO LOCAL PRIMARY SCHOOL
- SHORT DRIVE TO BRIDGEND TOWN CENTRE
- NO CHAIN
- LANDSCAPED GARDENS
- CLOSE TO SHOPPING OUTLET
- GREAT LOCTION FOR COMMUTING
Description
The house features a remarkable three reception rooms, providing ample space for entertaining, relaxation and family bonding. The property's kitchen is well-designed and functional, serving as the heart of the home.
One of the standout features of this property is its outdoor attributes. It includes a spacious garage, generous parking facilities, and a beautifully manicured garden, ideal for those with green thumbs or those who simply love to enjoy the outdoors.
Located in an urban area, this property is ideally situated near schools and green spaces, making it perfect for families. The strong local community adds to the appeal, ensuring residents feel welcome and integrated.
This property's unique features and prime location make it a perfect choice for families looking for a home that is both functional and beautiful. The house's impressive condition and exceptional design truly set it apart. If you're on the hunt for a family home that ticks all the boxes, look no further.
General - Coity is a charming village located in Bridgend, Wales, known for its historical significance and picturesque surroundings. As part of the Bridgend county borough, Coity offers a peaceful and idyllic setting for residents looking to enjoy a more rural lifestyle while still having access to essential amenities and services.
One of the main benefits of living in Coity is its excellent transport links, with easy access to the M4 motorway connecting residents to nearby cities such as Cardiff and Swansea. The village also has a well-connected bus service, making it easy to travel within the local area and beyond. For those who prefer to travel by train, the nearby Bridgend railway station provides regular services to major destinations across the country.
Despite its tranquil setting, Coity boasts a range of local amenities to cater to residents' everyday needs. The village has a selection of shops, restaurants, and cafes, as well as a community center and leisure facilities for recreational activities. Nearby Bridgend town offers additional shopping options and entertainment venues, ensuring that residents have access to everything they need without having to travel far.
Coity is surrounded by beautiful natural landscapes, with plenty of opportunities for outdoor activities such as hiking, cycling, and exploring the nearby countryside. The village is close to several parks and green spaces, providing peaceful spots for relaxation and enjoying the fresh air.
Families with children will appreciate the excellent schools in the area, including Coety Primary School and numerous secondary school options in Bridgend. The village's close-knit community and friendly atmosphere make it an ideal place to raise a family and build lasting relationships with neighboUrs.
Hallway - with laminate flooring, skimmed walls and ceilings with central lighting, stairs to first floor, coat storage cupboard doors to:
Lounge - 5.31m x 3.38m (17'5" x 11'1") - with carpets, skimmed walls and ceilings with central lighting, radiator, window to front and French doors to rear,
Reception 1 - 3.20m x 2.29m (10'6" x 7'6") - with laminate flooring, skimmed walls and ceilings with central lighting, radiator, window to front
Dining - 3.23m x 2.92m (10'7" x 9'7") - with carpets, skimmed walls and ceilings with central lighting, radiator, window to side and French doors to hallway.
Kitchen Breakfast Room - 4.93m x 4.06m (at widest) (16'2" x 13'4" (at wides - with laminate flooring, skimmed walls and ceilings with central lighting, top radiator, selection of base and walls units in matt dark blue, additional island with draws and breakfast bar, granite worktops with tiled splash back, integral double electric oven, gas hob and hood, integral dishwasher, one and half bowl sink & drainer, window side and rear, door to garden.
Cloakroom - off central hallway with laminate flooring, skimmed walls and ceilings with central lighting, 2 piece suite wc and hand wash basin, radiator, window to side.
Landing - with carpets, skimmed walls and ceilings with central lighting, airing cupboard, wood bannister with spindles, attic access, window to front, and doors to:
Master Bedroom - 5.21m x 3.38m (17'1" x 11'1") - with carpets, skimmed walls and ceilings with central lighting, windows to front & rear, radiator, door to ensuite
Ensuite - 2.57m x 1.68m (8'5" x 5'6" ) - with laminate effect flooring, skimmed walls and ceilings with central lighting, radiator, window to front, wc and hand wash basin, shower cubicle with glass screen and thermostatic shower.
Bedroom 2 - 4.11m x 2.87m (13'6" x 9'5" ) - with laminate flooring, skimmed walls and ceilings with central lighting, radiator, windows to side and rear.
Bedroom 3 - 3.15m x 2.92m (10'4" x 9'7") - with carpets, skimmed walls and ceilings with central lighting, radiator, window to front.
Bedroom 4 - 3.20m x 2.34m (10'6" x 7'8") - with carpets, skimmed walls and ceilings with central lighting, radiator, window to side.
Bathroom - 2.72m x 2.01m (8'11" x 6'7") - with laminate effect flooring, skimmed / tiled walls and ceilings with central lighting, 3 piece suite wc, bath with over bath shower and screen and sink, window to rear.
Gardens - Enclosed rear garden which has been landscaped to include large decking area against house leading to an area of artificial grass, lower tier which is slate chipped and has a hot tub, with side and rear access.
Detached garage with up and over door to front, power and lighting, driveway to front for 2 cars.
Brochures
Ffordd Y Draen, Coity, Bridgend- COUNCIL TAXA payment made to your local authority in order to pay for local services like schools, libraries, and refuse collection. The amount you pay depends on the value of the property.Read more about council Tax in our glossary page.
- Band: F
- PARKINGDetails of how and where vehicles can be parked, and any associated costs.Read more about parking in our glossary page.
- Yes
- GARDENA property has access to an outdoor space, which could be private or shared.
- Yes
- ACCESSIBILITYHow a property has been adapted to meet the needs of vulnerable or disabled individuals.Read more about accessibility in our glossary page.
- Ask agent
Energy performance certificate - ask agent
Ffordd Y Draen, Coity, Bridgend
Add an important place to see how long it'd take to get there from our property listings.
__mins driving to your place
Get an instant, personalised result:
- Show sellers you’re serious
- Secure viewings faster with agents
- No impact on your credit score
Your mortgage
Notes
Staying secure when looking for property
Ensure you're up to date with our latest advice on how to avoid fraud or scams when looking for property online.
Visit our security centre to find out moreDisclaimer - Property reference 34173370. The information displayed about this property comprises a property advertisement. Rightmove.co.uk makes no warranty as to the accuracy or completeness of the advertisement or any linked or associated information, and Rightmove has no control over the content. This property advertisement does not constitute property particulars. The information is provided and maintained by Hunters, Bridgend. Please contact the selling agent or developer directly to obtain any information which may be available under the terms of The Energy Performance of Buildings (Certificates and Inspections) (England and Wales) Regulations 2007 or the Home Report if in relation to a residential property in Scotland.
*This is the average speed from the provider with the fastest broadband package available at this postcode. The average speed displayed is based on the download speeds of at least 50% of customers at peak time (8pm to 10pm). Fibre/cable services at the postcode are subject to availability and may differ between properties within a postcode. Speeds can be affected by a range of technical and environmental factors. The speed at the property may be lower than that listed above. You can check the estimated speed and confirm availability to a property prior to purchasing on the broadband provider's website. Providers may increase charges. The information is provided and maintained by Decision Technologies Limited. **This is indicative only and based on a 2-person household with multiple devices and simultaneous usage. Broadband performance is affected by multiple factors including number of occupants and devices, simultaneous usage, router range etc. For more information speak to your broadband provider.
Map data ©OpenStreetMap contributors.
